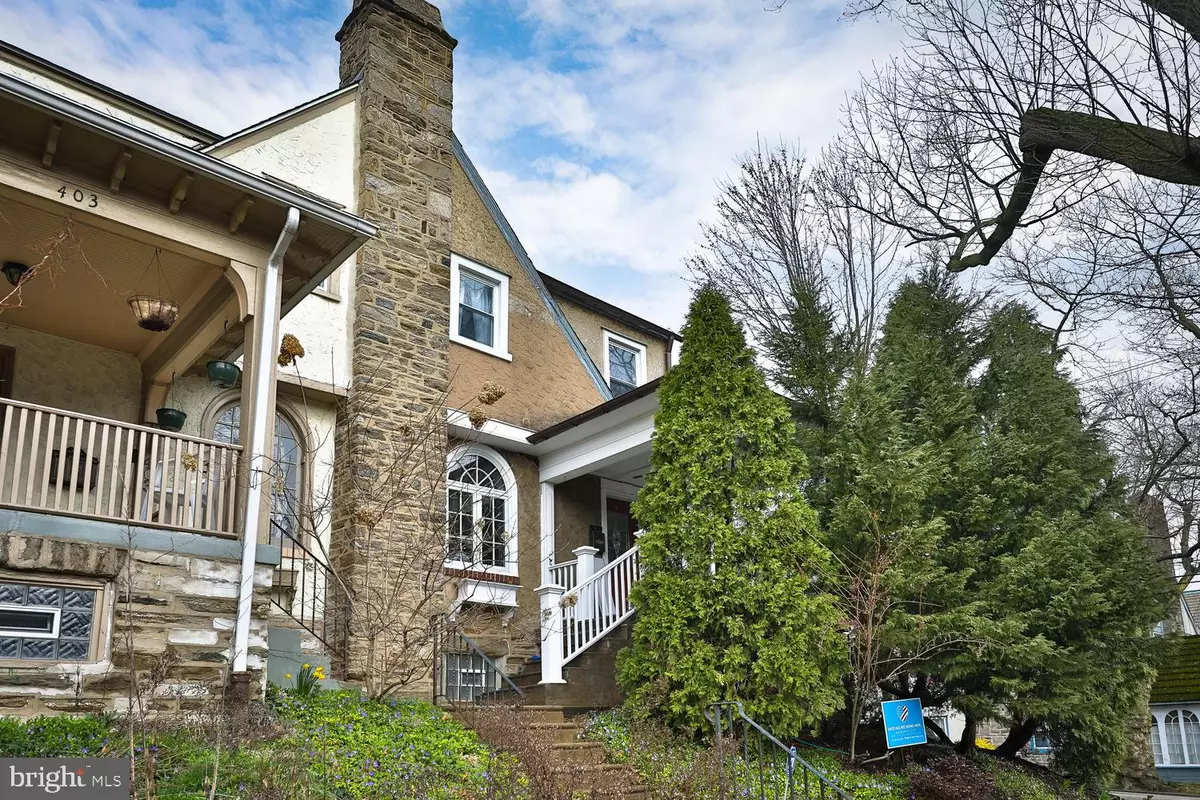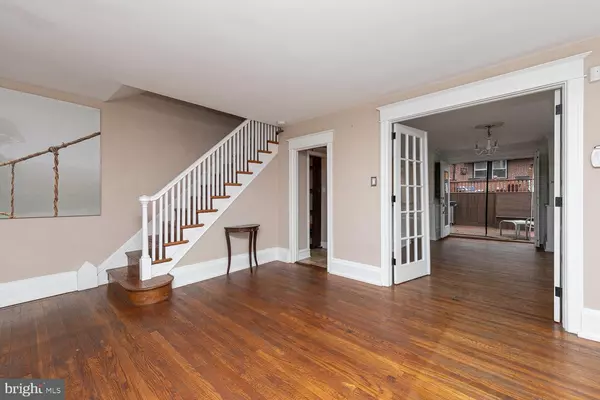$325,000
$325,000
For more information regarding the value of a property, please contact us for a free consultation.
3 Beds
1 Bath
1,158 SqFt
SOLD DATE : 06/24/2020
Key Details
Sold Price $325,000
Property Type Single Family Home
Sub Type Twin/Semi-Detached
Listing Status Sold
Purchase Type For Sale
Square Footage 1,158 sqft
Price per Sqft $280
Subdivision Mt Airy (West)
MLS Listing ID PAPH883442
Sold Date 06/24/20
Style Traditional
Bedrooms 3
Full Baths 1
HOA Y/N N
Abv Grd Liv Area 1,158
Originating Board BRIGHT
Year Built 1925
Annual Tax Amount $3,802
Tax Year 2020
Lot Size 1,690 Sqft
Acres 0.04
Lot Dimensions 22.53 x 75.00
Property Description
Newly offered for sale is this fantastic, solid 1920s West Mt Airy twin with incredible natural light and charm. Excellent curb appeal and low maintenance landscaping frame the property from front to back. The private front porch is perfect for relaxing and taking in the views. Enter through the beautiful front door into the open living room painted in gorgeous, cheery neutrals. Massive windows throughout allow for an amazing amount of natural light yet high enough that there is privacy from the street. The gorgeous original hardwood floors run throughout the entire home. The living room has plenty of room for your furniture, tv, and even a play area or reading space. Original French doors with glass separate the living room and dining room. Open kitchen with granite counter tops and newer fridge. High end doors open to a no-maintenance Trex style material custom deck that is totally private and becomes a true indoor outdoor space three seasons of the year! The second floor provides three bedrooms, one large, one medium sized, and one small. Generous sized linen closet and classic white tile bath with classic tile and design. The full, clean unfinished basement offers tons of storage space, practical shelving, and laundry area. One car built in garage with stylish door and automatic opener can be used for storage, parking, or a workshop. This home offers the best of both worlds - central air and radiator heat, the combination of choice. Many recent improvements throughout. This home has been impeccably maintained, so if you are looking for a move-in ready, turn-key home in a prime location in walking distance to the train, this home is it. Walk to the Cresheim Trail entrance, Carpenter's Woods, two High Point Coffee locations, places of worship, CVS, Weaver's Way Co-op, Blue Marble Bookstore, Allen's Lane Art Center with tennis courts and playground, pizza shops, and minutes to downtown West Mount Airy and Chestnut Hill. University City, the Mann Music Center, Please Touch Museum, and Center City are all 20 minutes by car. Easy parking on the street or at the rear of the property. Countless neighborhood groups, associations, and events to join in nearby. See tour by visiting WestMtAiryTwin.com
Location
State PA
County Philadelphia
Area 19119 (19119)
Zoning RSA5
Direction Southeast
Rooms
Basement Other
Main Level Bedrooms 3
Interior
Interior Features Floor Plan - Open
Heating Radiant
Cooling Central A/C
Heat Source Natural Gas
Exterior
Parking Features Built In
Garage Spaces 1.0
Water Access N
Accessibility None
Attached Garage 1
Total Parking Spaces 1
Garage Y
Building
Story 2
Sewer Public Sewer
Water Public
Architectural Style Traditional
Level or Stories 2
Additional Building Above Grade, Below Grade
New Construction N
Schools
School District The School District Of Philadelphia
Others
Senior Community No
Tax ID 092039500
Ownership Fee Simple
SqFt Source Estimated
Acceptable Financing Cash, FHA, Conventional, VA
Listing Terms Cash, FHA, Conventional, VA
Financing Cash,FHA,Conventional,VA
Special Listing Condition Standard
Read Less Info
Want to know what your home might be worth? Contact us for a FREE valuation!

Our team is ready to help you sell your home for the highest possible price ASAP

Bought with Eric Prine • KW Philly
GET MORE INFORMATION
Agent | License ID: 0225193218 - VA, 5003479 - MD
+1(703) 298-7037 | jason@jasonandbonnie.com






