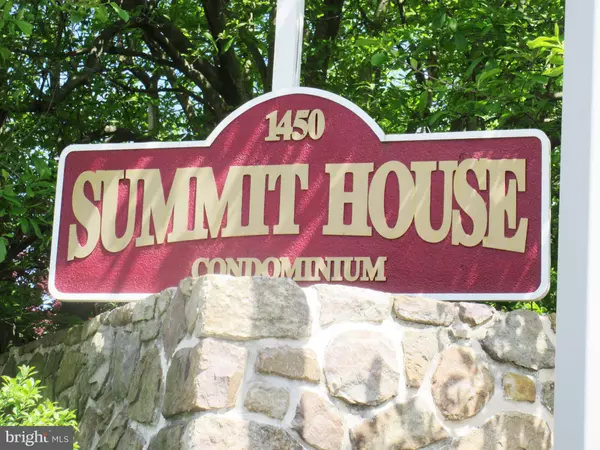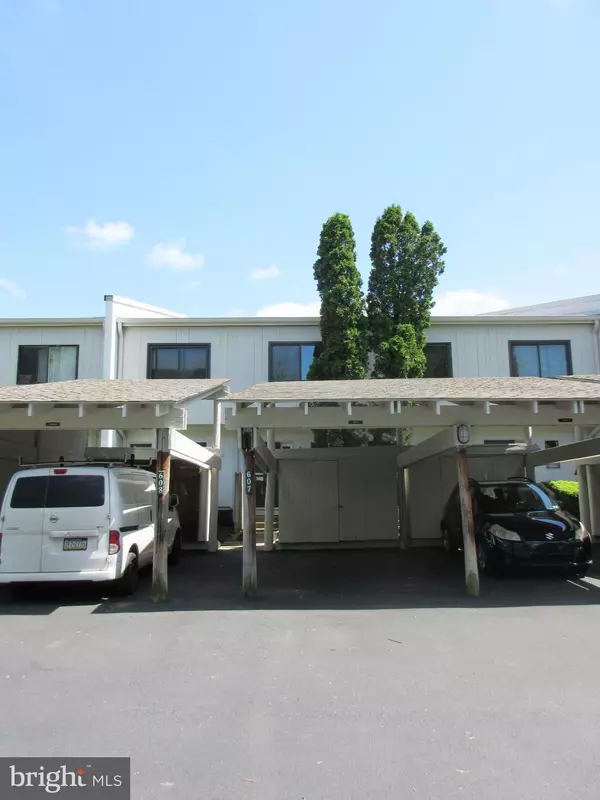$208,000
$210,000
1.0%For more information regarding the value of a property, please contact us for a free consultation.
2 Beds
2 Baths
2,148 SqFt
SOLD DATE : 06/29/2020
Key Details
Sold Price $208,000
Property Type Condo
Sub Type Condo/Co-op
Listing Status Sold
Purchase Type For Sale
Square Footage 2,148 sqft
Price per Sqft $96
Subdivision Summit House
MLS Listing ID PACT506866
Sold Date 06/29/20
Style AirLite
Bedrooms 2
Full Baths 1
Half Baths 1
Condo Fees $258/mo
HOA Y/N Y
Abv Grd Liv Area 2,148
Originating Board BRIGHT
Year Built 1974
Annual Tax Amount $1,588
Tax Year 2019
Lot Dimensions 0.00 x 0.00
Property Description
Welcome to this beautiful 2 bedroom townhome in a cul de sac right next to the club house, playground and community pool at summit house! This house has elegant hardwood floors and plenty of windows that provide natural light throughout the entire house. Spacious dining room and living room with high ceilings. There is also a ample back deck on the main floor that gives this townhome a modern space for entertaining and relaxing. The kitchen is completely new and renovated in 2020 with lots of cabinets space, microwave, oven, dishwasher, refrigerator and large granite counter tops. There is a half bath on the main floor for convenience and a full bathroom on the 2nd floor. 2 sizeable bedrooms on the 2nd floor. Master bedroom has a walking closet and a large window overlooking the main floor deck area. This house has recessed lighting and crown molding all throughout the property. HVAC system and hot water heater were just installed in 2019. Washer and dryer are included and were installed in 2018. Detached carport has a small shed for storage and communal basement has a small section for storage also. Community center has a pool, sauna, library, tennis courts and a gym. Close to public transportation and all that West Chester area has to offer. Schedule your appointment, today!
Location
State PA
County Chester
Area East Goshen Twp (10353)
Zoning R5
Rooms
Other Rooms Living Room, Primary Bedroom, Bedroom 2, Kitchen, Other, Bathroom 1, Half Bath
Basement Partial
Interior
Interior Features Wood Floors
Heating Heat Pump(s)
Cooling Central A/C
Fireplace N
Heat Source Electric
Laundry Upper Floor
Exterior
Exterior Feature Deck(s), Patio(s)
Garage Spaces 1.0
Carport Spaces 1
Amenities Available Club House, Pool - Outdoor, Tennis Courts, Tot Lots/Playground
Water Access N
Accessibility Doors - Lever Handle(s)
Porch Deck(s), Patio(s)
Total Parking Spaces 1
Garage N
Building
Lot Description Additional Lot(s)
Story 2
Sewer Public Sewer
Water Public
Architectural Style AirLite
Level or Stories 2
Additional Building Above Grade, Below Grade
New Construction N
Schools
School District West Chester Area
Others
HOA Fee Include Common Area Maintenance,Ext Bldg Maint,Lawn Maintenance,Snow Removal,Trash,Pool(s)
Senior Community No
Tax ID 53-06 -1526.07E0
Ownership Condominium
Horse Property N
Special Listing Condition Standard
Read Less Info
Want to know what your home might be worth? Contact us for a FREE valuation!

Our team is ready to help you sell your home for the highest possible price ASAP

Bought with Bryan R Haly • Swayne Real Estate Group, LLC
GET MORE INFORMATION
Agent | License ID: 0225193218 - VA, 5003479 - MD
+1(703) 298-7037 | jason@jasonandbonnie.com






