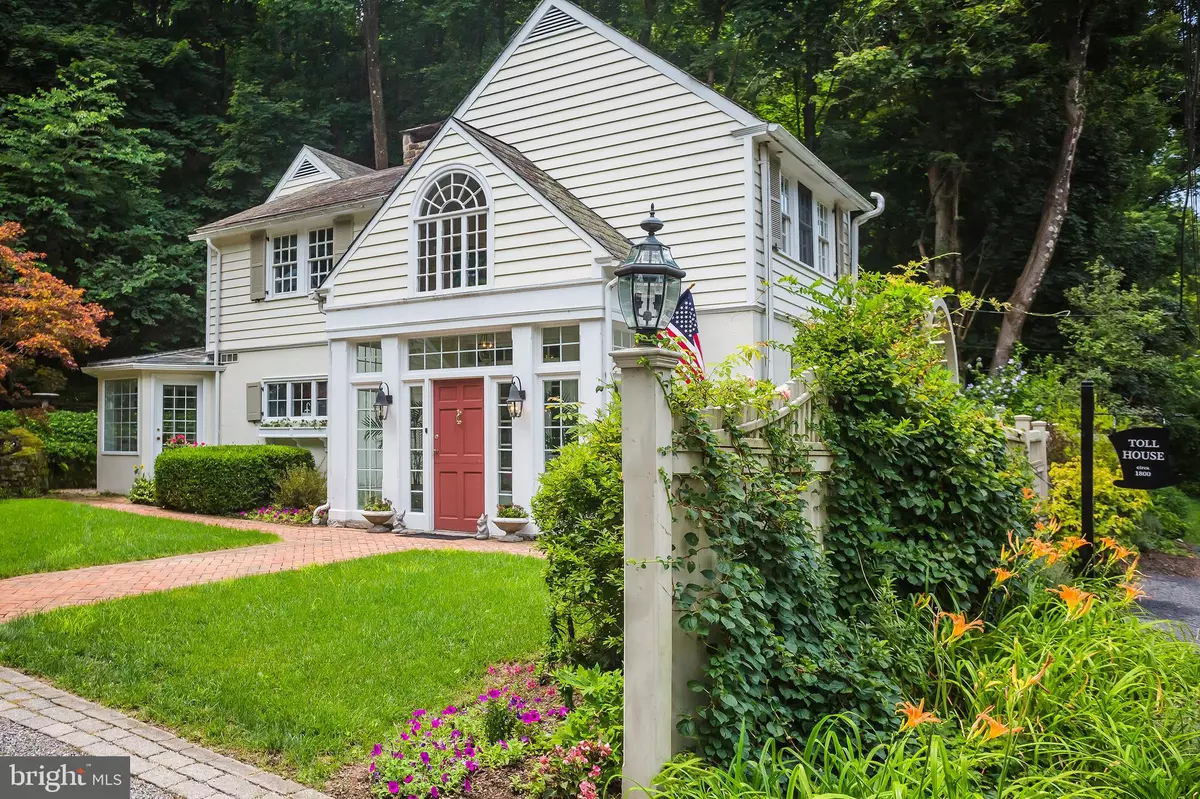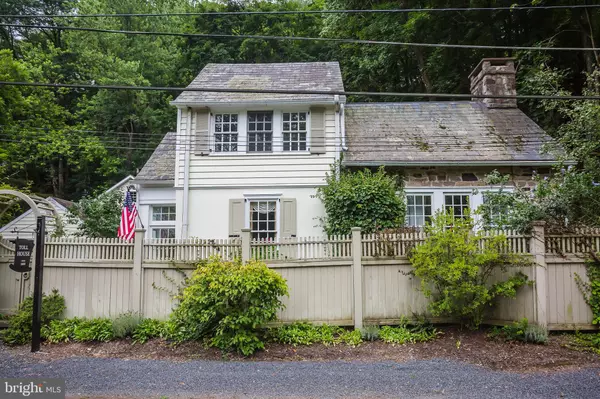$660,000
$705,000
6.4%For more information regarding the value of a property, please contact us for a free consultation.
2 Beds
3 Baths
2,234 SqFt
SOLD DATE : 06/30/2020
Key Details
Sold Price $660,000
Property Type Single Family Home
Sub Type Detached
Listing Status Sold
Purchase Type For Sale
Square Footage 2,234 sqft
Price per Sqft $295
Subdivision None Available
MLS Listing ID PABU476570
Sold Date 06/30/20
Style Traditional,Other
Bedrooms 2
Full Baths 2
Half Baths 1
HOA Y/N N
Abv Grd Liv Area 2,234
Originating Board BRIGHT
Year Built 1850
Annual Tax Amount $12,068
Tax Year 2020
Lot Size 0.730 Acres
Acres 0.73
Lot Dimensions 0X0
Property Description
The hands of time were turned back at "Top Hat," a former toll house with separate guest/rental house that has undergone an update of its most important elements all while maintaining its historical character. Set amid a dramatic quarry wall backdrop at the base of scenic Cuttalossa Road just steps from the canal path, this stone and frame residence, guest house and two-car garage likely dates to the 19th century. Step inside where woodwork was stripped and freshly painted, electric and lighting have been updated, floors and stairs were sanded and stained and tile was steamed, cleaned and sealed. A vestibule entry opens to a library/parlor with a wall of built-ins. Pocket doors slide open to reveal a striking, cathedral-ceiling living room with stone fireplace, now outfitted with new custom fireback and a gas hookup should one wish. The rear of the floor plan provides a casual sitting/TV room with custom wall-mounted flat screen, a formal dining room with fireplace and built-ins, powder room, updated laundry room and recently renovated kitchen with Jenn-Aire appliances, Shaws porcelain farm sink and new faucet. The breakfast room has been refreshed with a new tile floor. A wide stairwell leads to a second floor where refinished wood floors now run along a catwalk that overlooks the great room and leads to both bedrooms. A hall bath serves one bedroom. The main suite includes a large dressing room with three closets that now have organizers installed and a full bath with new sink and faucet, a bidet and tub/shower. The guest house now has a new roof. The space includes a new 1950s-style, stainless-steel kitchenette, vaulted-ceiling main living room and a bedroom with sliders to a roomy private deck. Because the sellers had anticipated spending many years at the property, they made quality improvements throughout. There is a long list of updates, among them new thermostats, new generator panel, new wireless security system for both houses, new garage door openers, new water heater in guest house, UV water treatment and UV air filtration systems, and more.
Location
State PA
County Bucks
Area Solebury Twp (10141)
Zoning R2
Rooms
Other Rooms Living Room, Dining Room, Primary Bedroom, Kitchen, Foyer, Breakfast Room, Bedroom 1, Other, Attic
Interior
Interior Features Primary Bath(s), Water Treat System, 2nd Kitchen, Exposed Beams, Stall Shower, Dining Area
Hot Water Propane
Heating Hot Water, Radiant
Cooling Central A/C
Flooring Wood, Tile/Brick
Fireplaces Type Stone, Gas/Propane
Equipment Built-In Range, Oven - Self Cleaning, Dishwasher, Refrigerator
Fireplace Y
Window Features Bay/Bow
Appliance Built-In Range, Oven - Self Cleaning, Dishwasher, Refrigerator
Heat Source Propane - Owned
Laundry Main Floor
Exterior
Exterior Feature Patio(s)
Parking Features Other
Garage Spaces 2.0
Fence Other
Utilities Available Cable TV
Water Access N
Roof Type Pitched,Slate
Accessibility None
Porch Patio(s)
Total Parking Spaces 2
Garage Y
Building
Lot Description Level, Sloping, Open, Trees/Wooded, Rear Yard, SideYard(s)
Story 2
Sewer On Site Septic
Water Well
Architectural Style Traditional, Other
Level or Stories 2
Additional Building Above Grade
Structure Type Cathedral Ceilings,9'+ Ceilings
New Construction N
Schools
High Schools New Hope-Solebury
School District New Hope-Solebury
Others
Senior Community No
Tax ID 41-007-009
Ownership Fee Simple
SqFt Source Assessor
Acceptable Financing Conventional
Listing Terms Conventional
Financing Conventional
Special Listing Condition Standard
Read Less Info
Want to know what your home might be worth? Contact us for a FREE valuation!

Our team is ready to help you sell your home for the highest possible price ASAP

Bought with Kim L Gammon • Coldwell Banker Hearthside-Doylestown
GET MORE INFORMATION
Agent | License ID: 0225193218 - VA, 5003479 - MD
+1(703) 298-7037 | jason@jasonandbonnie.com






