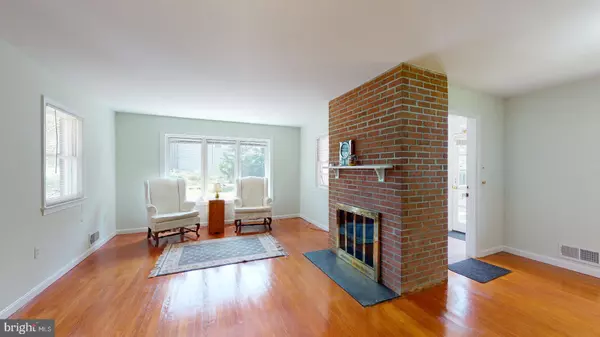$360,000
$339,900
5.9%For more information regarding the value of a property, please contact us for a free consultation.
3 Beds
3 Baths
1,202 SqFt
SOLD DATE : 06/24/2020
Key Details
Sold Price $360,000
Property Type Single Family Home
Sub Type Detached
Listing Status Sold
Purchase Type For Sale
Square Footage 1,202 sqft
Price per Sqft $299
Subdivision Whitfield
MLS Listing ID MDPG566890
Sold Date 06/24/20
Style Ranch/Rambler,Raised Ranch/Rambler
Bedrooms 3
Full Baths 3
HOA Y/N N
Abv Grd Liv Area 1,202
Originating Board BRIGHT
Year Built 1954
Annual Tax Amount $3,505
Tax Year 2019
Lot Size 0.623 Acres
Acres 0.62
Property Description
NOTICE: In an effort to enhance social distancing protocols, we ask that you please view the virtual interactive tour online before scheduling a showing appointment.Turn-Key Rambler with Large Custom Detached Garage! This home is nestled away on large 0.60+ lot! Walk into main level with hardwood floors throughout!!! To the right of entrance are 3 bedrooms, 1 full bathroom and several linen closets for additional storage and organization. Take foyer hall to the left for open & spacious living and dining room. Lots of natural light! Living Room area with wood-burning hearth fireplace. Dining area leads to charming Sun Room to rear yard. Spacious kitchen with table space for a breakfast nook! Granite Counters, Gas Cooking Stove, Ample cabinet space, Rear access door and stairs to basement. Beautifully finished basement with large recreation room, 2nd full bathroom, Laundry area and lots of room for storage. Large lot with mature trees all around for added privacy. Rear access door from Sun Room with custom deck ramp to HUGE driveway! Driveway extends from street to detached 2 car garage in rear!Great Location! Close access to Route 50 and Beltway for commuting to DC, VA, Annapolis & Baltimore,! Minutes to Metro & bus routes, shopping, restaurants, parks and entertainment!
Location
State MD
County Prince Georges
Zoning RR
Rooms
Other Rooms Living Room, Dining Room, Bedroom 2, Bedroom 3, Kitchen, Foyer, Bedroom 1, Sun/Florida Room, Laundry, Recreation Room, Utility Room, Bathroom 1
Basement Daylight, Partial, Fully Finished, Heated, Space For Rooms, Windows, Connecting Stairway
Main Level Bedrooms 3
Interior
Interior Features Breakfast Area, Carpet, Combination Dining/Living, Dining Area, Entry Level Bedroom, Floor Plan - Open, Kitchen - Eat-In, Kitchen - Table Space, Wood Floors
Hot Water Natural Gas
Heating Forced Air, Baseboard - Electric
Cooling Central A/C
Flooring Hardwood, Carpet
Fireplaces Number 1
Fireplaces Type Brick, Screen
Equipment Built-In Microwave, Exhaust Fan, Humidifier, Dishwasher, Dryer, Oven/Range - Gas, Refrigerator, Washer, Water Heater
Fireplace Y
Window Features Screens
Appliance Built-In Microwave, Exhaust Fan, Humidifier, Dishwasher, Dryer, Oven/Range - Gas, Refrigerator, Washer, Water Heater
Heat Source Natural Gas, Electric
Laundry Basement, Lower Floor, Washer In Unit, Dryer In Unit
Exterior
Parking Features Additional Storage Area, Garage - Front Entry, Garage Door Opener
Garage Spaces 2.0
Water Access N
View Garden/Lawn, Trees/Woods, Street
Accessibility Other
Total Parking Spaces 2
Garage Y
Building
Story 2
Sewer Public Sewer
Water Public
Architectural Style Ranch/Rambler, Raised Ranch/Rambler
Level or Stories 2
Additional Building Above Grade, Below Grade
New Construction N
Schools
School District Prince George'S County Public Schools
Others
Senior Community No
Tax ID 17202221265
Ownership Fee Simple
SqFt Source Assessor
Security Features Security System,Smoke Detector
Special Listing Condition Standard
Read Less Info
Want to know what your home might be worth? Contact us for a FREE valuation!

Our team is ready to help you sell your home for the highest possible price ASAP

Bought with Santiago Carrera • Exit Results Realty
GET MORE INFORMATION
Agent | License ID: 0225193218 - VA, 5003479 - MD
+1(703) 298-7037 | jason@jasonandbonnie.com






