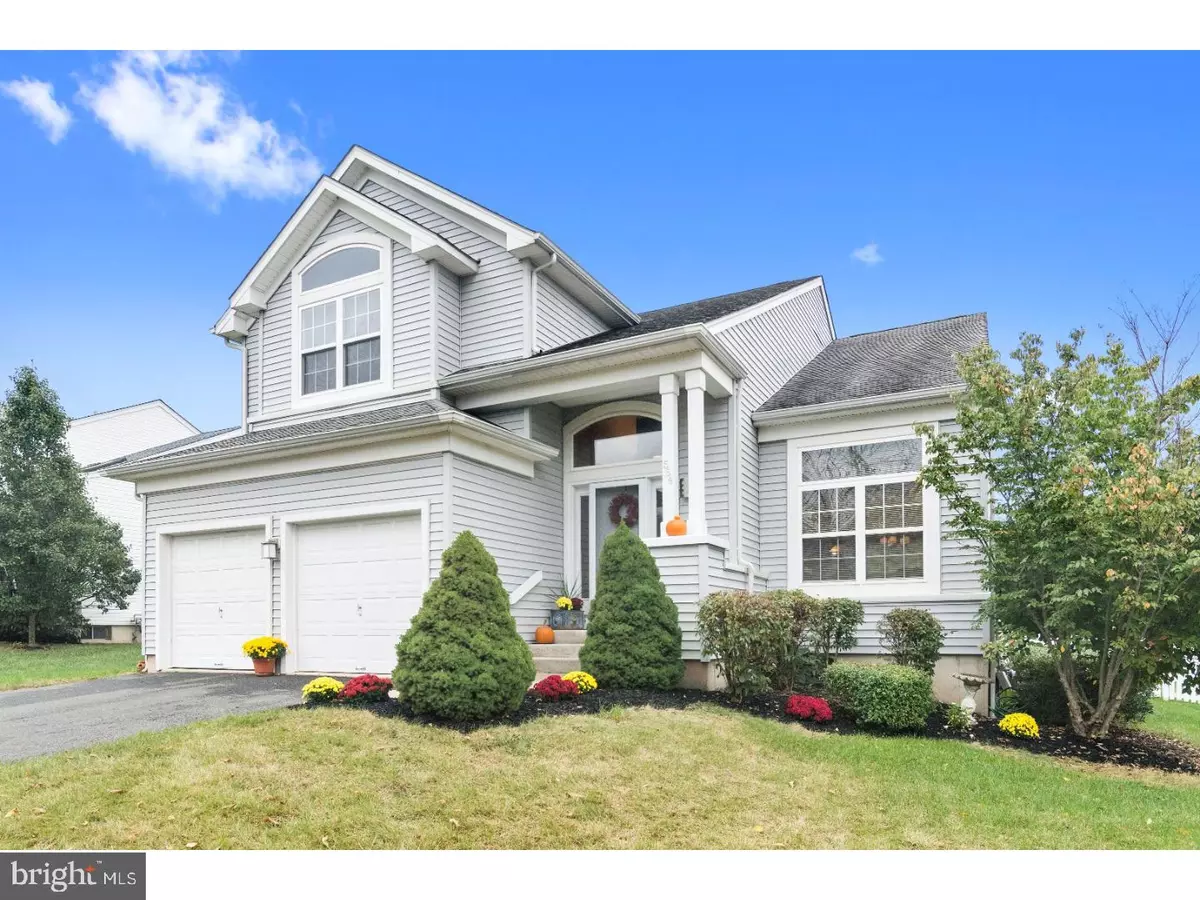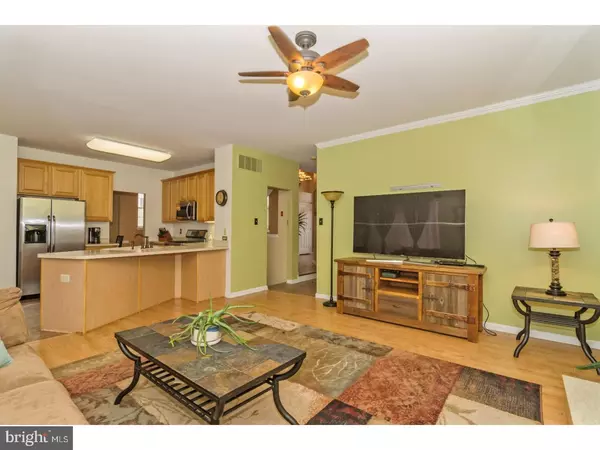$485,000
$494,900
2.0%For more information regarding the value of a property, please contact us for a free consultation.
4 Beds
4 Baths
2,894 SqFt
SOLD DATE : 05/18/2018
Key Details
Sold Price $485,000
Property Type Single Family Home
Sub Type Detached
Listing Status Sold
Purchase Type For Sale
Square Footage 2,894 sqft
Price per Sqft $167
Subdivision North Pointe
MLS Listing ID 1003275897
Sold Date 05/18/18
Style Traditional
Bedrooms 4
Full Baths 3
Half Baths 1
HOA Fees $56/ann
HOA Y/N Y
Abv Grd Liv Area 2,144
Originating Board TREND
Year Built 2002
Annual Tax Amount $8,045
Tax Year 2018
Lot Size 10,875 Sqft
Acres 0.25
Lot Dimensions 75X145
Property Description
Welcoming is what this meticulously well maintained home provides. Situated in the Award winning New Hope Solebury school district you will find this 4 bedroom, 3 full bathrooms and a 1/2 bathroom home, with two car garage, in the much sought after North Pointe Development. Upon entering this lovely home, one will be met with an open floor plan with high ceilings and many windows of light. The living room opens to a spacious dining room that connects to the kitchen with counter bar and breakfast area that gleams with light from the many windows and doors that open to a nice sized great room with fireplace and flowing layout. The kitchen and great room leads to a backyard with well manicured wall of trees. The laundry room is on the main floor and has a utility sink. The upstairs features a master suite with walk-in closet and master bathroom with soaking tub, stall shower and Heated floors. The three additional bedrooms offer additional space with hall bathroom containing double sinks and and bathtub shower combo. The full finished basement is waiting for your entertaining needs or playroom. An additional room could also be utilized as a 5th bedroom and has a full bathroom situated nearby. Everything New Hope has to offer. Close to all the major highways, shopping and cultural activities. Just waiting for you! Priced to Sell!
Location
State PA
County Bucks
Area Solebury Twp (10141)
Zoning RDD
Rooms
Other Rooms Living Room, Dining Room, Primary Bedroom, Bedroom 2, Bedroom 3, Kitchen, Family Room, Bedroom 1, Laundry
Basement Full, Fully Finished
Interior
Interior Features Primary Bath(s), Ceiling Fan(s), Kitchen - Eat-In
Hot Water Natural Gas
Heating Gas, Forced Air
Cooling Central A/C
Flooring Fully Carpeted
Fireplaces Number 1
Fireplaces Type Gas/Propane
Equipment Dishwasher, Disposal
Fireplace Y
Appliance Dishwasher, Disposal
Heat Source Natural Gas
Laundry Main Floor
Exterior
Garage Spaces 5.0
Water Access N
Roof Type Pitched,Shingle
Accessibility None
Attached Garage 2
Total Parking Spaces 5
Garage Y
Building
Lot Description Open, Front Yard, Rear Yard, SideYard(s)
Story 2
Sewer Public Sewer
Water Public
Architectural Style Traditional
Level or Stories 2
Additional Building Above Grade, Below Grade
Structure Type 9'+ Ceilings,High
New Construction N
Schools
Middle Schools New Hope-Solebury
High Schools New Hope-Solebury
School District New Hope-Solebury
Others
HOA Fee Include Common Area Maintenance,Trash
Senior Community No
Tax ID 41-027-230
Ownership Fee Simple
Acceptable Financing Conventional
Listing Terms Conventional
Financing Conventional
Read Less Info
Want to know what your home might be worth? Contact us for a FREE valuation!

Our team is ready to help you sell your home for the highest possible price ASAP

Bought with Julia P Samouilova • Realty Mark Cityscape-Huntingdon Valley
GET MORE INFORMATION
Agent | License ID: 0225193218 - VA, 5003479 - MD
+1(703) 298-7037 | jason@jasonandbonnie.com






