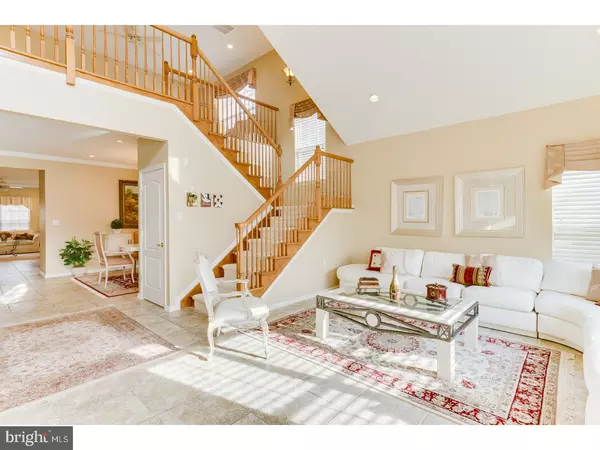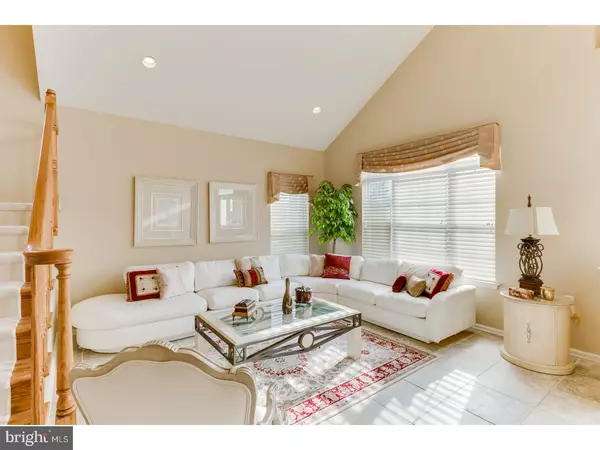$447,000
$449,000
0.4%For more information regarding the value of a property, please contact us for a free consultation.
3 Beds
3 Baths
2,500 SqFt
SOLD DATE : 05/18/2018
Key Details
Sold Price $447,000
Property Type Single Family Home
Sub Type Detached
Listing Status Sold
Purchase Type For Sale
Square Footage 2,500 sqft
Price per Sqft $178
Subdivision Vlg Grande At Bear
MLS Listing ID 1004275253
Sold Date 05/18/18
Style Colonial,Contemporary
Bedrooms 3
Full Baths 2
Half Baths 1
HOA Fees $240/mo
HOA Y/N Y
Abv Grd Liv Area 2,500
Originating Board TREND
Year Built 2002
Annual Tax Amount $8,446
Tax Year 2017
Lot Size 4,792 Sqft
Acres 0.11
Lot Dimensions --
Property Description
Bright and radiant! Welcome to the Falston Manor model you've been waiting for in the desirable Village Grande at Bear Creek neighborhood. A striking and stately home awaits your visit. Step inside and you are greeted with a grand entry foyer bathed in sunlight with a soaring vaulted ceiling and a spectacular view of the loft and turned wooden staircase. The glass-panel front door illuminates the home from front to back. Send out the invites - a formal dining room is ready for dinner guests boasting a beautiful built-in buffet and chandelier. The crisp, bright kitchen is sure to please with white cabinets, white appliances and creamy Corian. The angled kitchen island overlooks the family room and enjoys a splendid wooded view through the glass doors. Imagine watching the birds while having your morning coffee in the breakfast area or grabbing a quick bite at the breakfast bar for lunch. Ultimate relaxation is yours in the master suite that offers a walk-in closet with organizers and lavish master bath with double vanities, glass shower, and corner soaking tub to enjoy after a long day. Another guest room is also on the main level and can be used as a den or office. The loft offers versatile uses for relaxing or can provide living space for the adjoining upper floor bedroom and full bath. This lovely home offers a brick front, private wooded view, updated light fixtures and ceiling fans throughout, custom blinds and curtains, crown molding, first floor master bedroom suite, walk-in kitchen pantry, plenty of storage and a 2-car garage. Modern open floor plan blended with formal spaces. The association fee includes ground maintenance, snow and trash removal, club house with indoor/outdoor pool, tennis, regulation pickle ball courts, billiard room, game room, and exercise room. So much to do on-site and oh so close to everything Princeton has to offer: theater, entertainment, dining and shopping. If you miss the city, just a short drive gets you to the train station. Not to be missed - come take a tour.
Location
State NJ
County Mercer
Area West Windsor Twp (21113)
Zoning PRRC
Rooms
Other Rooms Living Room, Dining Room, Primary Bedroom, Bedroom 2, Kitchen, Family Room, Bedroom 1, Laundry, Other, Attic
Interior
Interior Features Primary Bath(s), Kitchen - Island, Butlers Pantry, Ceiling Fan(s), Stall Shower, Dining Area
Hot Water Natural Gas
Heating Gas, Forced Air
Cooling Central A/C
Flooring Fully Carpeted, Tile/Brick
Equipment Oven - Self Cleaning, Dishwasher, Disposal, Built-In Microwave
Fireplace N
Appliance Oven - Self Cleaning, Dishwasher, Disposal, Built-In Microwave
Heat Source Natural Gas
Laundry Main Floor
Exterior
Exterior Feature Patio(s)
Garage Spaces 4.0
Utilities Available Cable TV
Amenities Available Swimming Pool, Tennis Courts, Club House
Water Access N
Roof Type Shingle
Accessibility None
Porch Patio(s)
Attached Garage 2
Total Parking Spaces 4
Garage Y
Building
Story 2
Sewer Public Sewer
Water Public
Architectural Style Colonial, Contemporary
Level or Stories 2
Additional Building Above Grade
Structure Type Cathedral Ceilings,9'+ Ceilings
New Construction N
Schools
School District West Windsor-Plainsboro Regional
Others
HOA Fee Include Pool(s),Common Area Maintenance,Lawn Maintenance,Snow Removal,Trash,Health Club
Senior Community Yes
Tax ID 13-00035-00111 19
Ownership Fee Simple
Special Listing Condition Short Sale
Read Less Info
Want to know what your home might be worth? Contact us for a FREE valuation!

Our team is ready to help you sell your home for the highest possible price ASAP

Bought with Reynold L DeMarco Jr. • Keller Williams Real Estate - Princeton
GET MORE INFORMATION
Agent | License ID: 0225193218 - VA, 5003479 - MD
+1(703) 298-7037 | jason@jasonandbonnie.com






