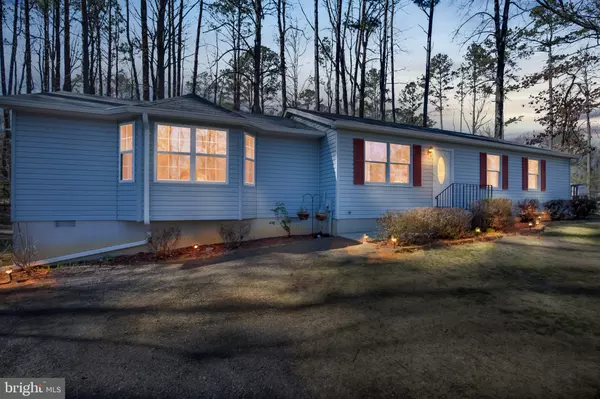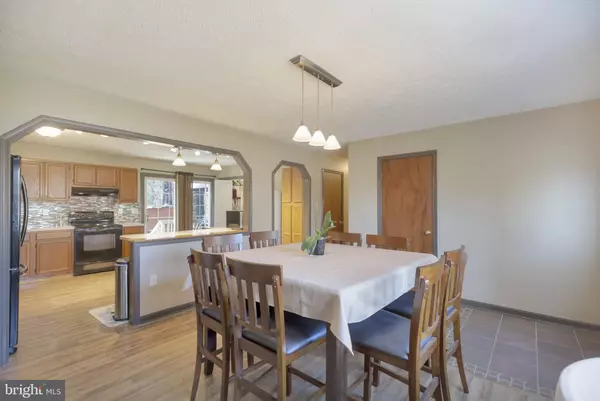$285,000
$279,900
1.8%For more information regarding the value of a property, please contact us for a free consultation.
3 Beds
3 Baths
1,684 SqFt
SOLD DATE : 06/24/2020
Key Details
Sold Price $285,000
Property Type Single Family Home
Sub Type Detached
Listing Status Sold
Purchase Type For Sale
Square Footage 1,684 sqft
Price per Sqft $169
Subdivision None Available
MLS Listing ID MDSM167860
Sold Date 06/24/20
Style Ranch/Rambler
Bedrooms 3
Full Baths 3
HOA Fees $2/ann
HOA Y/N Y
Abv Grd Liv Area 1,684
Originating Board BRIGHT
Year Built 1991
Annual Tax Amount $2,535
Tax Year 2020
Lot Size 0.362 Acres
Acres 0.36
Property Description
REDUCED 20K! One Story living at its best in Golden Beach. This Rambler is situated on a very private lot surrounded by mature trees with almost 1700 sqft of living space! The additional bonus room, with over 500 sqft, is a great gathering space for your family and friends that includes: full wet bar, corner slate front wood burning fire place, half bath, and French Doors leading to the back deck. Flat screen TV conveys! The kitchen has been fully renovated with an open feel and boasts: updated hard stone counter tops, tile back splash, lighting, and appliances. New paint and flooring throughout, a 4-year young roof, professionally clean ducts and fully conditioned crawl space. Plenty of parking space in the driveway area, a run-in shed, and an additional shed for all your tools and toys! This home has had a Prelisting Inspection with no issues; Seller is more than happy to provide you the full report. Riding lawnmower with leaf vacuum stays along with the log splitter. You will have no worries with the very well-kept Rambler located in a great waterfront community! AGENTS LEAVE A CARD PLEASE!
Location
State MD
County Saint Marys
Zoning RNC
Rooms
Other Rooms Den
Main Level Bedrooms 3
Interior
Interior Features Attic, Bar, Breakfast Area, Carpet, Ceiling Fan(s), Floor Plan - Traditional, Formal/Separate Dining Room, Kitchen - Eat-In, Kitchen - Table Space, Primary Bath(s), Recessed Lighting, Upgraded Countertops, Wet/Dry Bar
Heating Heat Pump(s)
Cooling Ceiling Fan(s), Central A/C
Fireplaces Number 1
Fireplaces Type Corner
Equipment Dishwasher, Dryer - Front Loading, Oven/Range - Electric, Range Hood, Refrigerator, Washer - Front Loading, Water Heater
Fireplace Y
Window Features Bay/Bow
Appliance Dishwasher, Dryer - Front Loading, Oven/Range - Electric, Range Hood, Refrigerator, Washer - Front Loading, Water Heater
Heat Source Electric, Wood
Exterior
Amenities Available Beach, Boat Ramp, Common Grounds, Water/Lake Privileges, Tot Lots/Playground
Water Access N
View Trees/Woods
Roof Type Asphalt
Accessibility None
Garage N
Building
Story 1
Foundation Crawl Space
Sewer Community Septic Tank, Private Septic Tank
Water Well
Architectural Style Ranch/Rambler
Level or Stories 1
Additional Building Above Grade, Below Grade
New Construction N
Schools
School District St. Mary'S County Public Schools
Others
HOA Fee Include Pier/Dock Maintenance
Senior Community No
Tax ID 1905007836
Ownership Fee Simple
SqFt Source Estimated
Special Listing Condition Standard
Read Less Info
Want to know what your home might be worth? Contact us for a FREE valuation!

Our team is ready to help you sell your home for the highest possible price ASAP

Bought with Melinda K Prehoda • Dehanas Real Estate Services
GET MORE INFORMATION
Agent | License ID: 0225193218 - VA, 5003479 - MD
+1(703) 298-7037 | jason@jasonandbonnie.com






