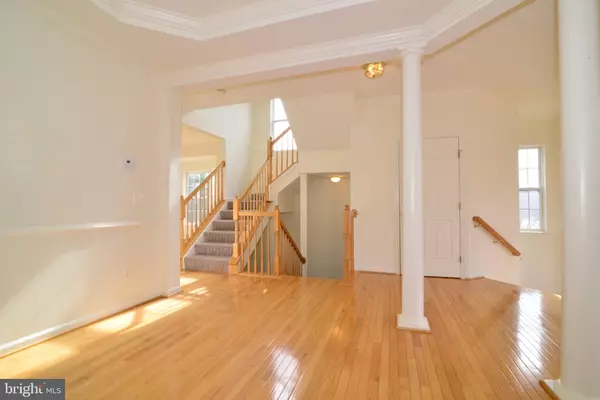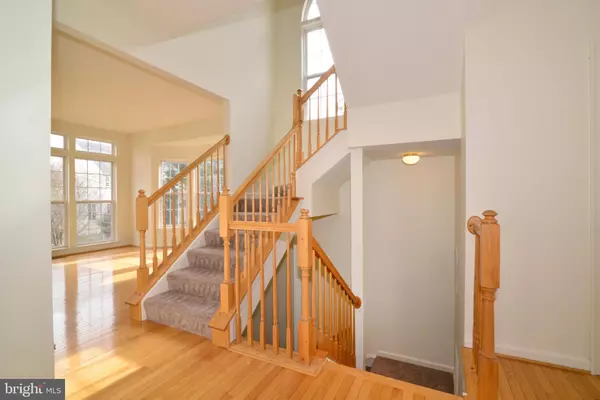$530,000
$530,000
For more information regarding the value of a property, please contact us for a free consultation.
3 Beds
4 Baths
2,700 SqFt
SOLD DATE : 06/23/2020
Key Details
Sold Price $530,000
Property Type Townhouse
Sub Type End of Row/Townhouse
Listing Status Sold
Purchase Type For Sale
Square Footage 2,700 sqft
Price per Sqft $196
Subdivision Lansdowne
MLS Listing ID VALO402664
Sold Date 06/23/20
Style Colonial
Bedrooms 3
Full Baths 3
Half Baths 1
HOA Fees $204/mo
HOA Y/N Y
Abv Grd Liv Area 2,700
Originating Board BRIGHT
Year Built 2004
Annual Tax Amount $4,843
Tax Year 2020
Lot Size 3,485 Sqft
Acres 0.08
Property Description
Lansdown on the Potomac A community with wonderful amenities. 6-lane heated pool two outdoor pool fitness center tots spots & pool tennis courts & pickleball tot lots Fitnecc Center Potomac Club Event space game rooms Cotton Club has a beach entry with a baby pool. Located close to the Potomac River with public access. The River offers fishing canoeing & Kayaking. nature trails. Convenience to all shops and restaurants. Included in the HOA Comcast Fiber optics Basic Digital TV. Over 3400 + Sq. ft. this brick end unit townhome. has an open- concept on the main level. Three bedrooms Three full baths One-half bath. Beautiful wood floors three finished levels newly painted, new carpet, HVAC 2 years old home has a full house humidifier.
Location
State VA
County Loudoun
Zoning 19
Rooms
Other Rooms Living Room, Dining Room, Primary Bedroom, Bedroom 3, Kitchen, Family Room, Foyer, Laundry, Bathroom 1, Bathroom 2, Primary Bathroom
Basement Daylight, Full, Outside Entrance, Rear Entrance, Walkout Level, Windows, Interior Access, Garage Access
Interior
Interior Features Floor Plan - Open, Kitchen - Eat-In, Kitchen - Table Space, Breakfast Area, Carpet, Chair Railings, Combination Dining/Living, Family Room Off Kitchen, Primary Bath(s), Pantry, Soaking Tub, Walk-in Closet(s), Air Filter System
Hot Water Natural Gas, Other
Cooling Central A/C
Flooring Hardwood
Fireplaces Number 1
Fireplaces Type Fireplace - Glass Doors, Gas/Propane, Mantel(s)
Equipment Air Cleaner, Built-In Microwave, Built-In Range, Dishwasher, Disposal, Dryer - Front Loading, Oven - Self Cleaning, Refrigerator, Stainless Steel Appliances, Washer, Water Heater
Fireplace Y
Window Features Bay/Bow,Screens
Appliance Air Cleaner, Built-In Microwave, Built-In Range, Dishwasher, Disposal, Dryer - Front Loading, Oven - Self Cleaning, Refrigerator, Stainless Steel Appliances, Washer, Water Heater
Heat Source Natural Gas
Laundry Upper Floor
Exterior
Parking Features Garage - Front Entry, Garage Door Opener, Inside Access
Garage Spaces 2.0
Fence Fully, Privacy, Rear, Wood
Utilities Available Natural Gas Available, Fiber Optics Available, Cable TV
Amenities Available Common Grounds, Exercise Room, Fitness Center, Game Room, Meeting Room, Party Room, Pool - Indoor, Pool - Outdoor, Recreational Center, Swimming Pool, Tennis Courts, Tot Lots/Playground, Other
Water Access N
View Other
Roof Type Other
Street Surface Black Top,Concrete,Paved
Accessibility Other
Attached Garage 2
Total Parking Spaces 2
Garage Y
Building
Lot Description Cul-de-sac, Rear Yard
Story 3
Sewer Public Sewer
Water Public
Architectural Style Colonial
Level or Stories 3
Additional Building Above Grade, Below Grade
Structure Type 9'+ Ceilings,Tray Ceilings,Vaulted Ceilings,Cathedral Ceilings
New Construction N
Schools
School District Loudoun County Public Schools
Others
Pets Allowed Y
HOA Fee Include Health Club,High Speed Internet,Recreation Facility,Snow Removal,Trash,Fiber Optics at Dwelling,Common Area Maintenance,Insurance,Management,Pool(s),Reserve Funds
Senior Community No
Tax ID 113499880000
Ownership Fee Simple
SqFt Source Assessor
Acceptable Financing Conventional, FHA, VA
Listing Terms Conventional, FHA, VA
Financing Conventional,FHA,VA
Special Listing Condition Standard
Pets Allowed Cats OK, Dogs OK
Read Less Info
Want to know what your home might be worth? Contact us for a FREE valuation!

Our team is ready to help you sell your home for the highest possible price ASAP

Bought with Pakeeza Akhtar • The KOR Group, Inc.
GET MORE INFORMATION
Agent | License ID: 0225193218 - VA, 5003479 - MD
+1(703) 298-7037 | jason@jasonandbonnie.com






