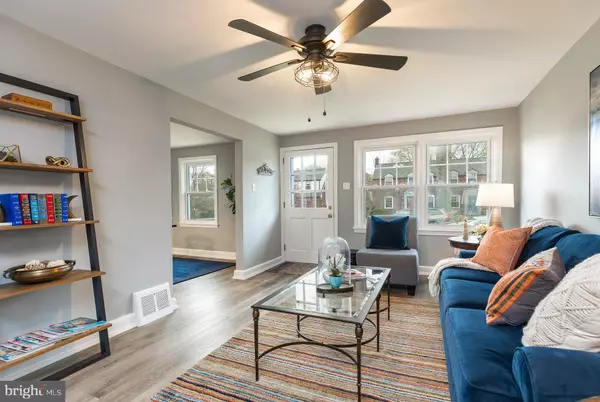$205,000
$210,000
2.4%For more information regarding the value of a property, please contact us for a free consultation.
3 Beds
1 Bath
1,350 SqFt
SOLD DATE : 06/19/2020
Key Details
Sold Price $205,000
Property Type Single Family Home
Sub Type Twin/Semi-Detached
Listing Status Sold
Purchase Type For Sale
Square Footage 1,350 sqft
Price per Sqft $151
Subdivision Lancaster Village
MLS Listing ID DENC500426
Sold Date 06/19/20
Style A-Frame,Colonial
Bedrooms 3
Full Baths 1
HOA Y/N N
Abv Grd Liv Area 1,350
Originating Board BRIGHT
Year Built 1943
Annual Tax Amount $1,249
Tax Year 2019
Lot Size 3,485 Sqft
Acres 0.08
Lot Dimensions 35.00 x 100.00
Property Description
Three bedroom brick twin in the popular Lancaster Village. Located just minutes from Greenville, this move-in ready home and is probably one of the nicest in this price point. The home has been fully renovated, has fresh paint throughout, sturdy LVT flooring on the main level, new carpet in the bedrooms, an generously sized, bright living room, spacious dining room that leads to the new kitchen with granite countertop, gorgeous backsplash, undermount sink, stainless appliances including refrigerator, microwave, dishwasher, stove/oven combo and soft close white shaker cabinets complete with a pantry. The upstairs boasts three very nice sized bedrooms, ample closet space and a full bathroom with tub. Other features include a clean, freshly painted basement, 1 car attached garage, private fenced in back yard and new driveway being installed. Close to shopping, restaurants, and main road corridors. Don't miss this opportunity!
Location
State DE
County New Castle
Area Elsmere/Newport/Pike Creek (30903)
Zoning NCSD
Rooms
Other Rooms Living Room, Dining Room, Bedroom 2, Bedroom 3, Kitchen, Bedroom 1
Basement Full
Interior
Interior Features Carpet, Ceiling Fan(s), Dining Area
Hot Water Natural Gas
Heating Forced Air
Cooling Air Purification System, Ceiling Fan(s), Central A/C
Flooring Vinyl, Carpet
Equipment Built-In Microwave, Dishwasher, Dryer - Electric, Oven/Range - Electric, Washer, Stainless Steel Appliances
Furnishings No
Fireplace N
Window Features Replacement
Appliance Built-In Microwave, Dishwasher, Dryer - Electric, Oven/Range - Electric, Washer, Stainless Steel Appliances
Heat Source Natural Gas
Laundry Basement
Exterior
Parking Features Built In
Garage Spaces 3.0
Fence Privacy, Wood, Panel
Water Access N
Roof Type Asphalt
Accessibility None
Attached Garage 1
Total Parking Spaces 3
Garage Y
Building
Story 2
Sewer Public Sewer
Water Public
Architectural Style A-Frame, Colonial
Level or Stories 2
Additional Building Above Grade, Below Grade
Structure Type Dry Wall,Plaster Walls
New Construction N
Schools
Elementary Schools Baltz
Middle Schools Alexis I. Du Pont
High Schools Mckean
School District Red Clay Consolidated
Others
Senior Community No
Tax ID 07-036.10-099
Ownership Fee Simple
SqFt Source Estimated
Acceptable Financing Cash, Conventional
Horse Property N
Listing Terms Cash, Conventional
Financing Cash,Conventional
Special Listing Condition Standard
Read Less Info
Want to know what your home might be worth? Contact us for a FREE valuation!

Our team is ready to help you sell your home for the highest possible price ASAP

Bought with Amy Lacy • Patterson-Schwartz - Greenville
GET MORE INFORMATION
Agent | License ID: 0225193218 - VA, 5003479 - MD
+1(703) 298-7037 | jason@jasonandbonnie.com






