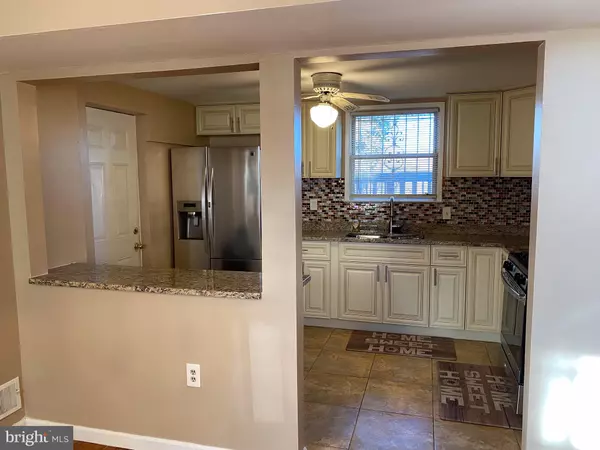$325,000
$329,000
1.2%For more information regarding the value of a property, please contact us for a free consultation.
4 Beds
2 Baths
1,716 SqFt
SOLD DATE : 06/12/2020
Key Details
Sold Price $325,000
Property Type Single Family Home
Sub Type Detached
Listing Status Sold
Purchase Type For Sale
Square Footage 1,716 sqft
Price per Sqft $189
Subdivision Marlboro Meadows
MLS Listing ID MDPG561062
Sold Date 06/12/20
Style Split Foyer,Split Level,Traditional,Colonial
Bedrooms 4
Full Baths 2
HOA Y/N N
Abv Grd Liv Area 1,716
Originating Board BRIGHT
Year Built 1972
Annual Tax Amount $3,784
Tax Year 2020
Lot Size 10,717 Sqft
Acres 0.25
Property Description
HUGE PRICE REDUCTION!! Welcome to the cozy community of Marlboro Meadows! Ideal Location, only a short commute to major roads and local amenities. This Lovely 4 bedroom, 2 full bathroom home comes with a 900 sq ft addition, which includes a 2-car garage, 2 full-sized bonus rooms and 1 expanded master bedroom. Additional renovations include, a modern concept galley kitchen equipped with stainless steel appliances, beautiful ceramic tiled bathrooms and a brand new roof with a 50-year warranty. Enjoy the original hardwood floors and partial wall-to-wall carpet in select rooms. Plenty of windows allow for an enjoyable amount of natural light throughout the home. Washer & Dryer are also located on the lower level adjacent to the large recreation room that's great for entertainment. The spacious two-car garage comes with plenty of room for storage. Welcome to your new home.
Location
State MD
County Prince Georges
Zoning RR
Rooms
Other Rooms Living Room, Kitchen, Family Room, Bonus Room, Additional Bedroom
Basement Fully Finished, Garage Access
Main Level Bedrooms 2
Interior
Interior Features Upgraded Countertops, Ceiling Fan(s)
Hot Water Natural Gas
Heating Central
Cooling Central A/C
Flooring Hardwood, Carpet, Ceramic Tile
Equipment Stainless Steel Appliances, Built-In Microwave, Dishwasher, Oven/Range - Gas, Refrigerator
Appliance Stainless Steel Appliances, Built-In Microwave, Dishwasher, Oven/Range - Gas, Refrigerator
Heat Source Natural Gas
Laundry Lower Floor
Exterior
Parking Features Garage - Front Entry, Inside Access
Garage Spaces 2.0
Fence Rear
Water Access N
Accessibility None
Attached Garage 2
Total Parking Spaces 2
Garage Y
Building
Story 3+
Sewer Public Sewer
Water Public
Architectural Style Split Foyer, Split Level, Traditional, Colonial
Level or Stories 3+
Additional Building Above Grade, Below Grade
New Construction N
Schools
High Schools Dr. Henry A. Wise, Jr.
School District Prince George'S County Public Schools
Others
Senior Community No
Tax ID 17030236349
Ownership Fee Simple
SqFt Source Assessor
Acceptable Financing Cash, Conventional, FHA, VA
Listing Terms Cash, Conventional, FHA, VA
Financing Cash,Conventional,FHA,VA
Special Listing Condition Standard
Read Less Info
Want to know what your home might be worth? Contact us for a FREE valuation!

Our team is ready to help you sell your home for the highest possible price ASAP

Bought with Adrian Deon Harris • Keller Williams Preferred Properties

"My job is to find and attract mastery-based agents to the office, protect the culture, and make sure everyone is happy! "
GET MORE INFORMATION






