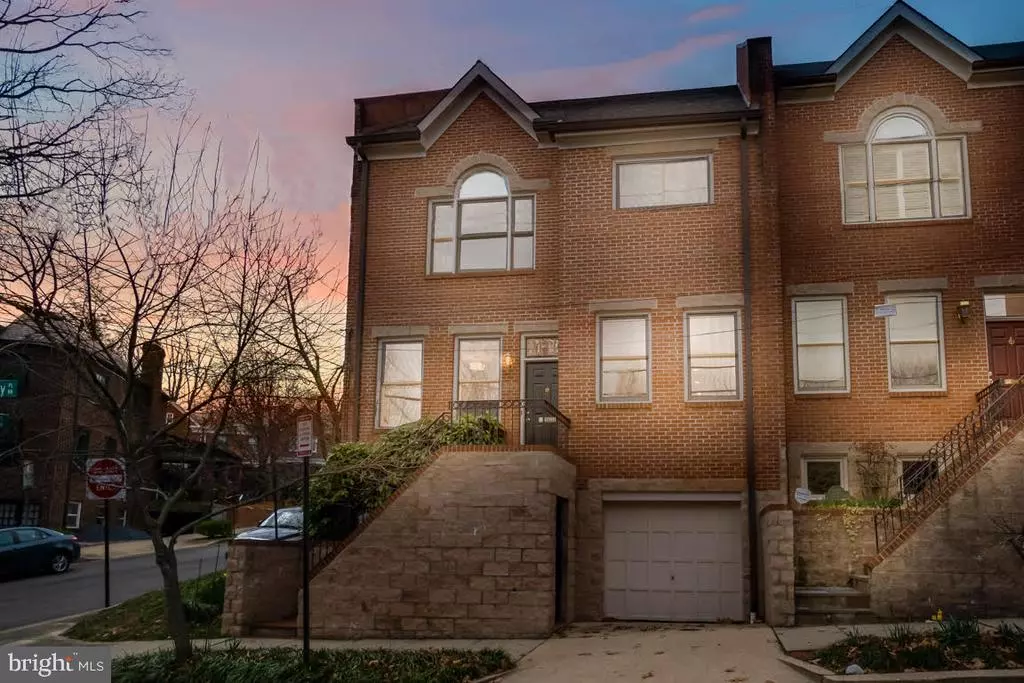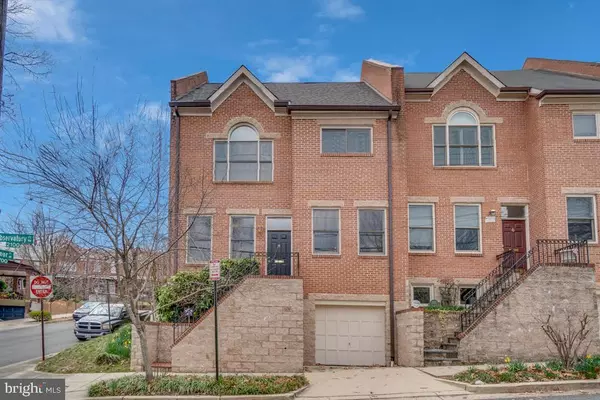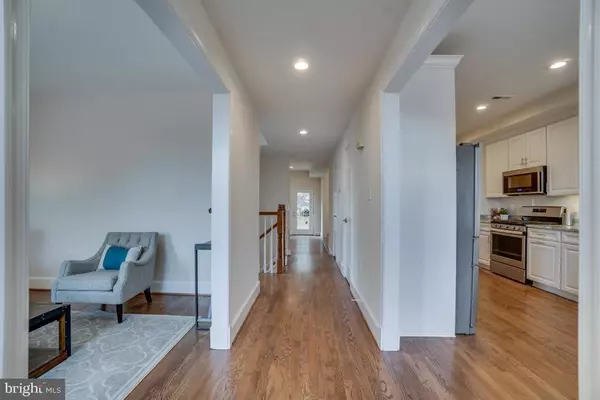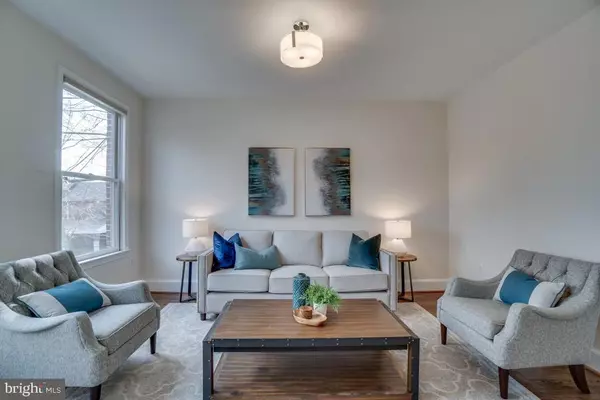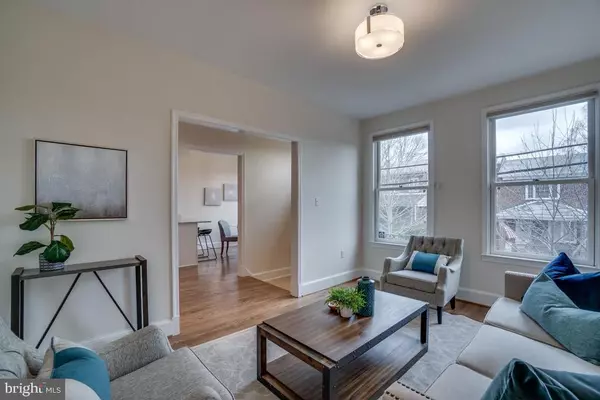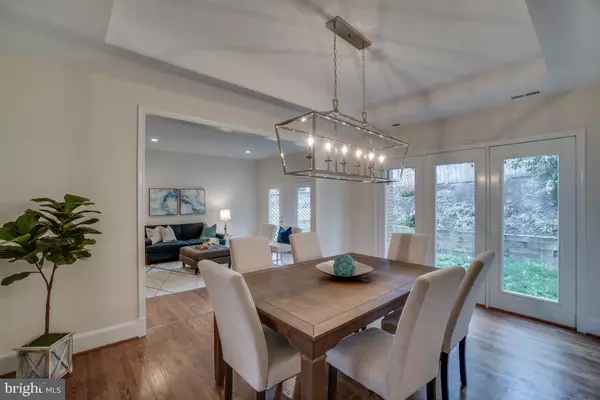$1,385,000
$1,399,000
1.0%For more information regarding the value of a property, please contact us for a free consultation.
4 Beds
4 Baths
3,768 SqFt
SOLD DATE : 06/05/2020
Key Details
Sold Price $1,385,000
Property Type Townhouse
Sub Type Row/Townhouse
Listing Status Sold
Purchase Type For Sale
Square Footage 3,768 sqft
Price per Sqft $367
Subdivision Glover Park
MLS Listing ID DCDC460478
Sold Date 06/05/20
Style Colonial
Bedrooms 4
Full Baths 3
Half Baths 1
HOA Y/N N
Abv Grd Liv Area 2,968
Originating Board BRIGHT
Year Built 1989
Annual Tax Amount $4,699
Tax Year 2019
Lot Size 2,028 Sqft
Acres 0.05
Property Description
NEW PRICE! $70,000 PRICE REDUCTION!! Stunning & rarely available four level end unit in Glover Park with attached garage parking! This beautifully renovated home offers four bedrooms, three and one half baths, and over 3,700 square feet of finished living space. Features include a renovated kitchen, new bathrooms, new recessed lights, new roof, gleaming new hardwood floors, newly painted throughout & a new trex roof deck with amazing views. The main level offers a living room, family room with wood burning fireplace, kitchen with eat in table space that flows into a sunlit dining room. The third floor features a grand master suite with vaulted ceilings, double sink vanity, jacuzzi tub and large custom walk in closet. Two additional spacious bedrooms on the third floor with a hallway full bath. The fourth floor features a loft/office that walks out onto the spectacularly large roof deck perfect for entertaining! Lower level has a fourth bedroom with an additional full bath. Conveniently located 3 blocks to Wisconsin Avenue shops & restaurants including Trader Joes, Safeway, CVS.
Location
State DC
County Washington
Zoning RESIDENTIAL
Rooms
Other Rooms Living Room, Dining Room, Master Bedroom, Bedroom 2, Bedroom 3, Bedroom 4, Kitchen, Family Room, Laundry, Loft, Bathroom 2, Bathroom 3, Master Bathroom, Half Bath
Basement Garage Access, Fully Finished, Daylight, Partial
Interior
Interior Features Breakfast Area, Dining Area, Kitchen - Eat-In, Wood Floors, Kitchen - Table Space, Master Bath(s), Pantry
Hot Water Natural Gas
Heating Forced Air
Cooling Central A/C
Flooring Hardwood
Fireplaces Number 1
Fireplaces Type Screen
Equipment Built-In Microwave, Dishwasher, Disposal, Icemaker, Refrigerator, Oven/Range - Gas, Stainless Steel Appliances, Dryer, Washer
Furnishings No
Fireplace Y
Appliance Built-In Microwave, Dishwasher, Disposal, Icemaker, Refrigerator, Oven/Range - Gas, Stainless Steel Appliances, Dryer, Washer
Heat Source Natural Gas
Exterior
Exterior Feature Exterior Lighting
Parking Features Basement Garage, Garage - Front Entry
Garage Spaces 1.0
Water Access N
View City
Roof Type Architectural Shingle
Accessibility None
Attached Garage 1
Total Parking Spaces 1
Garage Y
Building
Story 3+
Sewer Public Sewer
Water Public
Level or Stories 3+
Additional Building Above Grade, Below Grade
New Construction N
Schools
Elementary Schools Stoddert
Middle Schools Hardy
High Schools Wilson Senior
School District District Of Columbia Public Schools
Others
Senior Community No
Tax ID 1301//1315
Ownership Fee Simple
SqFt Source Assessor
Horse Property N
Financing Cash
Special Listing Condition Standard
Read Less Info
Want to know what your home might be worth? Contact us for a FREE valuation!

Our team is ready to help you sell your home for the highest possible price ASAP

Bought with Michelle Buckman • Long & Foster Real Estate, Inc.
GET MORE INFORMATION
Agent | License ID: 0225193218 - VA, 5003479 - MD
+1(703) 298-7037 | jason@jasonandbonnie.com

