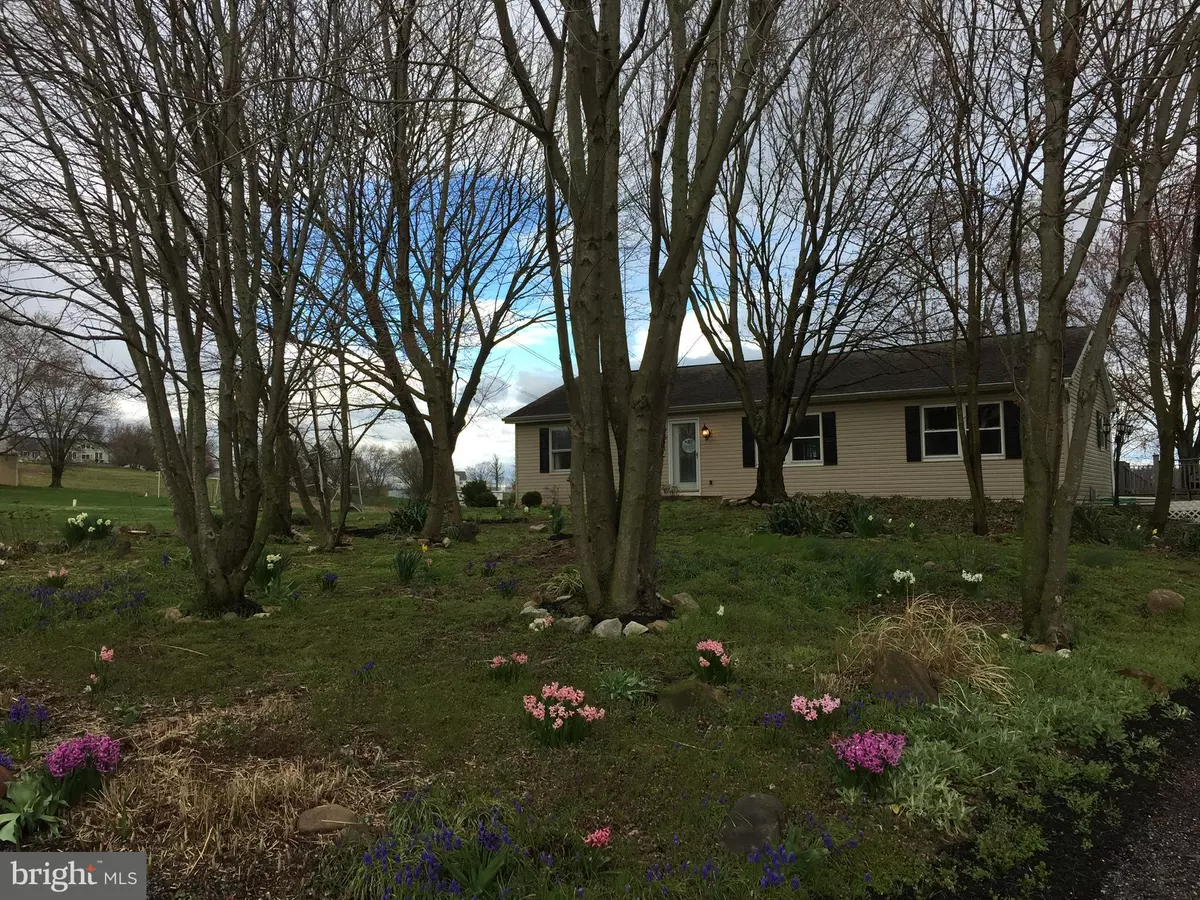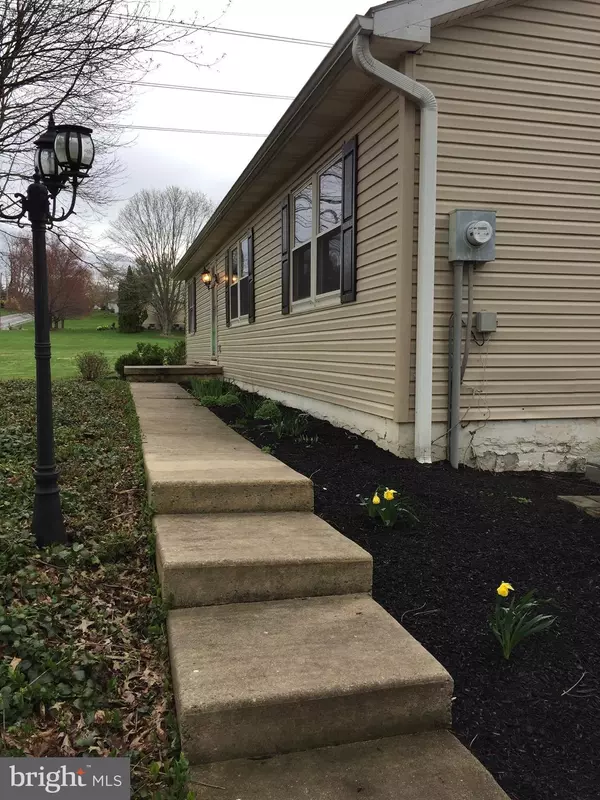$260,000
$260,000
For more information regarding the value of a property, please contact us for a free consultation.
5 Beds
2 Baths
2,452 SqFt
SOLD DATE : 05/29/2020
Key Details
Sold Price $260,000
Property Type Single Family Home
Sub Type Detached
Listing Status Sold
Purchase Type For Sale
Square Footage 2,452 sqft
Price per Sqft $106
Subdivision Manheim Central
MLS Listing ID PALA161800
Sold Date 05/29/20
Style Ranch/Rambler
Bedrooms 5
Full Baths 2
HOA Y/N N
Abv Grd Liv Area 1,352
Originating Board BRIGHT
Year Built 1986
Annual Tax Amount $4,120
Tax Year 2019
Lot Size 1.300 Acres
Acres 1.3
Lot Dimensions 0.00 x 0.00
Property Description
There is more to this home than meets the eye! With 5 bedrooms and 2 full baths there is plenty of space for everyone to spread out. The open floor plan, cool neutral colors, and cathedral ceilings welcome you to come in and relax. The beautiful hardwood floors travel throughout and natural light fills the home. You will love entertaining in your home and all of your friends will want to come over to hang out! The living room, kitchen, and dining area flow seamlessly and allow for open conversation areas and sight lines....no more missing the party because you are stuck in the kitchen! Speaking of the kitchen, it is spacious and functional with tons of counter space and storage including a pantry. The bar height counter provides the perfect place to serve food or is a great area to provide additional seating. Appliances include a wall oven, cook top, refrigerator, and dishwasher. New recessed lighting is an added bonus. The dining area is big enough to accommodate a large table and features french doors that lead to a huge 24x16 sunroom. It has a cozy stove, wall to wall windows, skylights, and access to the wrap around deck. Imagine sitting in your favorite chair, with your morning coffee, and watching the sunrise over the panoramic views of farmland! The master suite is located on the opposite side of the house from the other bedrooms and bath to allow additional privacy for the owner. The master bath has a soaking tub and a separate shower stall. All of this available in single floor living, but just in case you need even more space there is a finished walkout lower level! This space could potentially be an in-laws quarters or doubles your living space. A large family room welcomes you as you come down the stairs. The perfect place to gather and watch a game or movie. The pellet stove doesn't just warm this room, but is an economical way to heat the entire house! There are also 2 additional bedrooms, a laundry room, and storage room downstairs. There is also a detached 24x40 pole barn with electric service and double garage door. Whether you are a car enthusiast, have a lot of toys or tools, or just want to have a workshop for you hobbies, this is the perfect space to meet your needs. All of this is located on 1.3 acres of land tucked into the picturesque fields and farmland of Lancaster county. The yard has fruit trees, numerous flower gardens, blueberry bushes, and other mature trees and landscaping. A tranquil and relaxing setting that is only minutes from the squares of Manheim and Elizabethtown, and a short drive to the PA Turnpike. Truly move in ready for the next owners who want to call this home!Due to Governor Tom Wolf's mandate regarding COVID-19, we are currently unable to allow any in-person showings of this property. Sellers are willing to participate in virtual showings via Zoom for qualified buyers. Please do not attempt to stop and walk the property as a family does live there!
Location
State PA
County Lancaster
Area Rapho Twp (10554)
Zoning RESIDENTIAL
Rooms
Other Rooms Primary Bedroom, Bedroom 2, Bedroom 4, Bedroom 1, Bathroom 1, Bathroom 3, Primary Bathroom
Basement Full, Fully Finished, Heated, Windows, Walkout Level, Rear Entrance, Outside Entrance
Main Level Bedrooms 3
Interior
Interior Features Ceiling Fan(s), Dining Area, Floor Plan - Open, Primary Bath(s), Pantry, Recessed Lighting, Skylight(s), Soaking Tub, Stall Shower, Tub Shower, Wood Floors, Other
Heating Baseboard - Electric, Wood Burn Stove, Zoned
Cooling Central A/C
Flooring Ceramic Tile, Hardwood
Fireplaces Number 1
Equipment Cooktop, Dishwasher, Oven - Wall, Refrigerator
Furnishings No
Appliance Cooktop, Dishwasher, Oven - Wall, Refrigerator
Heat Source Other, Electric
Laundry Has Laundry, Lower Floor
Exterior
Exterior Feature Deck(s), Wrap Around
Parking Features Garage - Front Entry
Garage Spaces 10.0
Water Access N
View Panoramic, Pasture
Roof Type Composite
Accessibility None
Porch Deck(s), Wrap Around
Total Parking Spaces 10
Garage Y
Building
Lot Description Front Yard, Not In Development, Rear Yard, Rural
Story 1
Foundation Block
Sewer On Site Septic
Water Well
Architectural Style Ranch/Rambler
Level or Stories 1
Additional Building Above Grade, Below Grade
Structure Type Cathedral Ceilings,Dry Wall
New Construction N
Schools
School District Manheim Central
Others
Pets Allowed Y
Senior Community No
Tax ID 540-90851-0-0000
Ownership Fee Simple
SqFt Source Assessor
Acceptable Financing Cash, Conventional
Listing Terms Cash, Conventional
Financing Cash,Conventional
Special Listing Condition Standard
Pets Allowed No Pet Restrictions
Read Less Info
Want to know what your home might be worth? Contact us for a FREE valuation!

Our team is ready to help you sell your home for the highest possible price ASAP

Bought with Jennifer L. King • RE/MAX Of Reading

"My job is to find and attract mastery-based agents to the office, protect the culture, and make sure everyone is happy! "
GET MORE INFORMATION






