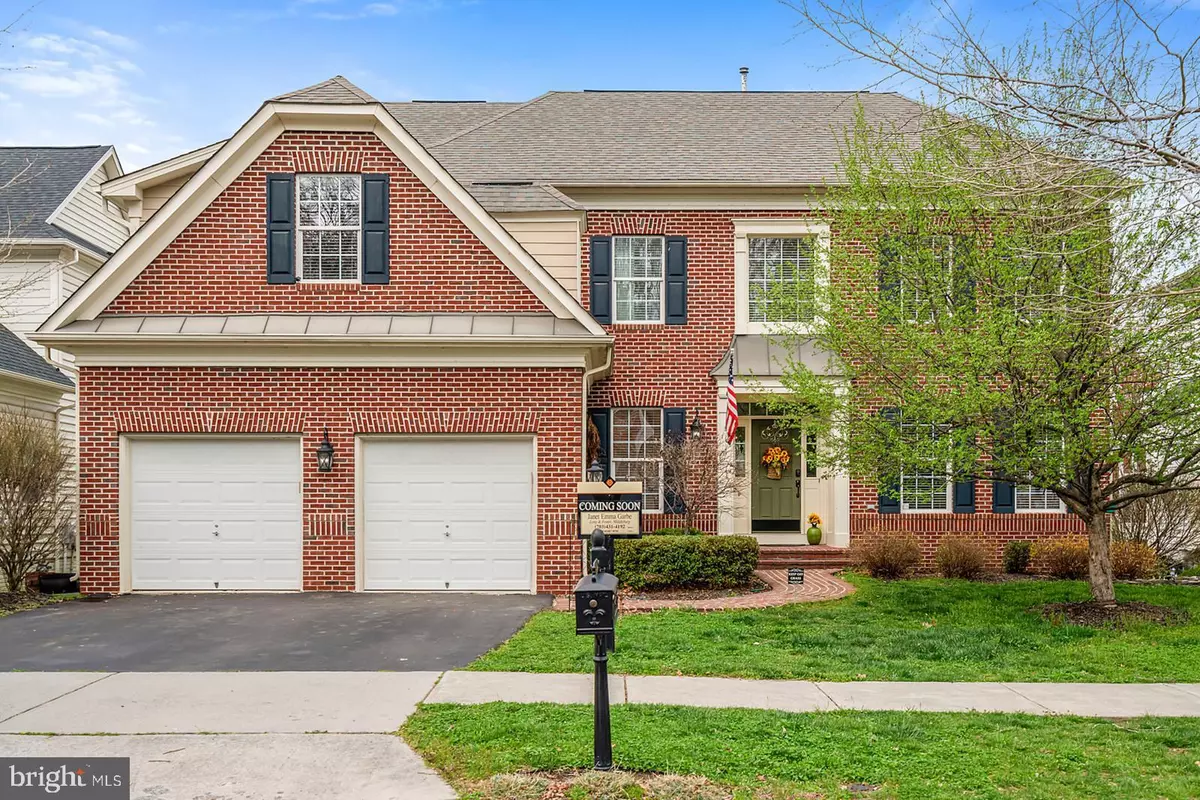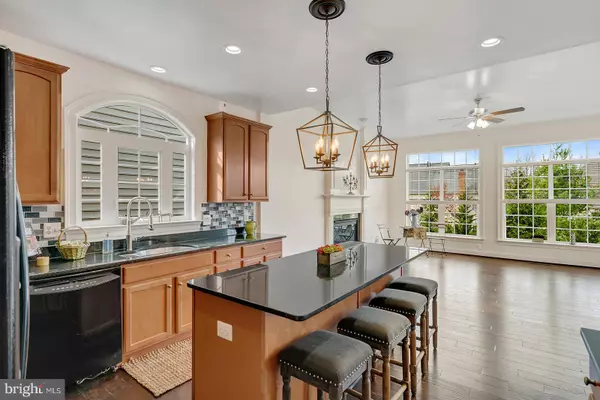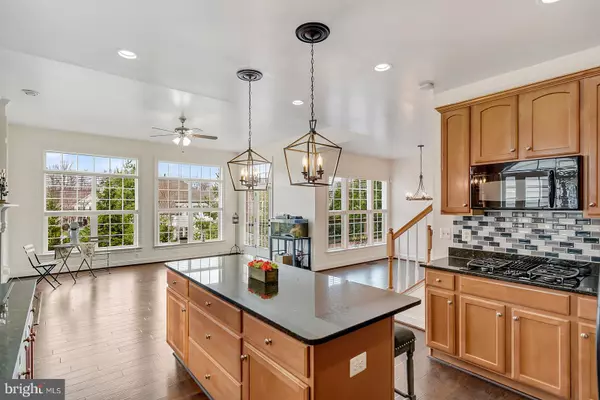$764,600
$768,000
0.4%For more information regarding the value of a property, please contact us for a free consultation.
6 Beds
5 Baths
4,140 SqFt
SOLD DATE : 05/22/2020
Key Details
Sold Price $764,600
Property Type Single Family Home
Sub Type Detached
Listing Status Sold
Purchase Type For Sale
Square Footage 4,140 sqft
Price per Sqft $184
Subdivision Lansdowne On The Potomac
MLS Listing ID VALO406574
Sold Date 05/22/20
Style Colonial
Bedrooms 6
Full Baths 4
Half Baths 1
HOA Fees $185/mo
HOA Y/N Y
Abv Grd Liv Area 3,034
Originating Board BRIGHT
Year Built 2005
Annual Tax Amount $7,156
Tax Year 2020
Lot Size 8,276 Sqft
Acres 0.19
Property Description
VIRTUAL VIDEO Full Open House Tour here! https://youtu.be/w0ZHM7YkORE. Stunning Buckingham Model feautres 4100+ square feet of sun drenched, beautifully appointed living in sought after Lansdowne On The Potomac. offers 6 BR, 4.5 BA w/ full finished ground lower level rec room w/ full bath, bar, engineered hardwood flooring, abundant windows. Open floor plan on main features custom lighting, recessed LED lighting, gas fireplace - Spacious kitchen boasts beautiful black granite, island, 4 burner gas cook top, double wall overs - all opening to a large deck overlooking evergreens & fenced back yard. Ample master closet w/ custom shelving, chandelier...must see! Spacious lower level "Jack & Jill" bath connects to bedroom with ample closet space for guest. Could serve as "In-Law or Au Pair suite. Offers private patio off rec room. Professional landscaping surround home, complementing stunning community flowering trees & green spaces. Connected 2 car garage w/ ample storage, auto garage door openers. The Potomac Club offers both indoor & outdoor pools, tennis & volleyball courts & resort style gym & amenities. Landsowne On The Potomac also offers tot lots, walking & jogging trails, common park like green spaces & river access for water sports within a few minutes of the home! Visit www.lansdowne.com/home/ for the details! Offered As Is @ $769k, quick settlement available.
Location
State VA
County Loudoun
Zoning 19
Rooms
Basement Full, Connecting Stairway, Daylight, Partial, Daylight, Full, Fully Finished, Heated, Interior Access, Outside Entrance
Interior
Heating Heat Pump - Electric BackUp
Cooling Heat Pump(s)
Flooring Wood, Ceramic Tile
Fireplaces Number 1
Heat Source Electric
Exterior
Parking Features Garage - Front Entry
Garage Spaces 2.0
Utilities Available DSL Available
Amenities Available Boat Dock/Slip, Club House, Common Grounds, Community Center, Exercise Room, Fitness Center, Game Room, Water/Lake Privileges, Tennis Courts, Swimming Pool, Party Room
Water Access N
Roof Type Architectural Shingle
Accessibility None
Attached Garage 2
Total Parking Spaces 2
Garage Y
Building
Story 2
Sewer Public Sewer
Water Public
Architectural Style Colonial
Level or Stories 2
Additional Building Above Grade, Below Grade
Structure Type Dry Wall
New Construction N
Schools
Elementary Schools Seldens Landing
Middle Schools Belmont Ridge
High Schools Riverside
School District Loudoun County Public Schools
Others
Pets Allowed Y
HOA Fee Include Cable TV,Common Area Maintenance,High Speed Internet,Pool(s),Reserve Funds,Snow Removal,Trash
Senior Community No
Tax ID 080150860000
Ownership Fee Simple
SqFt Source Assessor
Acceptable Financing Cash, Conventional, Other
Listing Terms Cash, Conventional, Other
Financing Cash,Conventional,Other
Special Listing Condition Standard
Pets Allowed No Pet Restrictions
Read Less Info
Want to know what your home might be worth? Contact us for a FREE valuation!

Our team is ready to help you sell your home for the highest possible price ASAP

Bought with Lisa B Ford • RE/MAX Premier
GET MORE INFORMATION
Agent | License ID: 0225193218 - VA, 5003479 - MD
+1(703) 298-7037 | jason@jasonandbonnie.com






