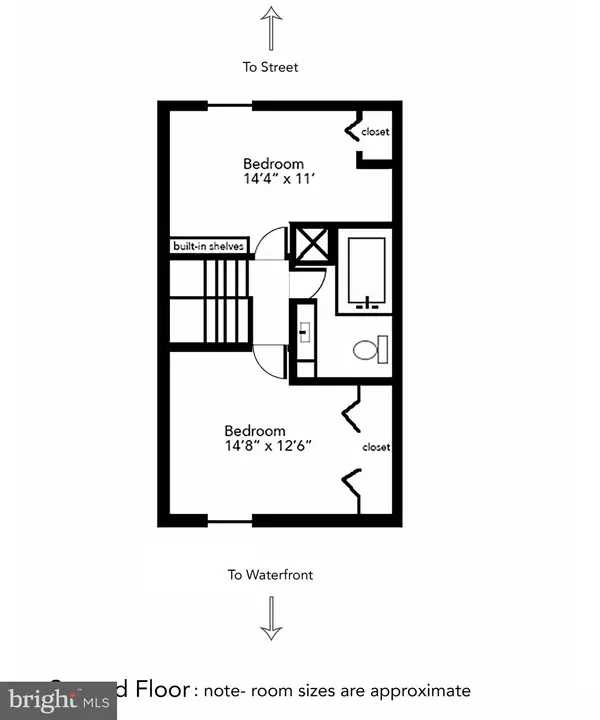$569,000
$569,000
For more information regarding the value of a property, please contact us for a free consultation.
3 Beds
2 Baths
2,209 SqFt
SOLD DATE : 04/30/2020
Key Details
Sold Price $569,000
Property Type Single Family Home
Sub Type Detached
Listing Status Sold
Purchase Type For Sale
Square Footage 2,209 sqft
Price per Sqft $257
Subdivision Bowleys Quarters
MLS Listing ID MDBC454654
Sold Date 04/30/20
Style Cape Cod
Bedrooms 3
Full Baths 2
HOA Y/N N
Abv Grd Liv Area 1,509
Originating Board BRIGHT
Year Built 2004
Annual Tax Amount $6,441
Tax Year 2020
Lot Size 0.475 Acres
Acres 0.48
Lot Dimensions 1.00 x
Property Description
TRADITIONAL CAPE COD HOME - OPEN FLOOR PLAN LOCATED ON THE CHESAPEAKE BAY - DIRECT WATERFRONT PANORAMIC VIEWS! . . . . . . Beautiful, Three Bedroom Cape Cod Custom home with open floor plan built in 2004 on approx 1/2 +/- acre parcel with a fenced in yard that faces the Chesapeake Bay with spectacular panoramic views of the Eastern Shore! Bring your boat to this 95 ft pier with Electric and 10,000 lb Boat Lift, Seawall/Bulkhead and Sandy Beach. Custom Built Home Features 3/4" Red Oak Hardwood Flooring on Main/Upper levels, Solid Oak staircase/handrail leading to the Upper Level, Andersen Windows, Vinyl siding, Trex & Vinyl Wrap Front Deck. Upgraded Kitchen w/ Maple Cabinetry, Corian Counters & Subway tiling, Island with breakfast bar with Solid Maple Butcher block and Corian counter tops. All appliances are included. LR has a free-standing Harman Accentra pellet stove. There are 2 bedrooms on the upper level as well as another bedroom on the main level. Upper bathroom has ceramic tile flooring, wainscoting, soaking tub and a separate shower and Solid Oak cabinetry. Main level bathroom has vinyl flooring, full size tub with shower and Solid Oak cabinetry. Laundry facilities, HVAC and water heater located on main level. Finished Flex Space on Lower level. A detached 2 car garage with a work area. Home is serviced with city water and city waste management system. Coaxial and phone lines throughout the home. A Newer Home in Spotless Condition, fronting right on the Chesapeake is indeed a Rare Find!
Location
State MD
County Baltimore
Zoning RES
Rooms
Other Rooms Living Room, Dining Room, Primary Bedroom, Bedroom 2, Bedroom 3, Kitchen, Family Room, Solarium, Bathroom 1, Bathroom 2, Bonus Room
Basement Connecting Stairway, Daylight, Full, Full, Fully Finished, Heated, Improved, Outside Entrance, Rear Entrance, Walkout Level
Main Level Bedrooms 1
Interior
Interior Features Dining Area, Wainscotting, Walk-in Closet(s), Wood Floors, Carpet, Ceiling Fan(s), Entry Level Bedroom, Floor Plan - Open, Kitchen - Island, Kitchen - Eat-In, Primary Bedroom - Bay Front, Recessed Lighting, Studio, Upgraded Countertops, Window Treatments
Hot Water Electric
Heating Heat Pump(s)
Cooling Central A/C
Flooring Ceramic Tile, Hardwood, Vinyl
Fireplaces Number 1
Fireplaces Type Wood
Equipment Dishwasher, Dryer - Electric, Exhaust Fan, Icemaker, Oven/Range - Electric, Refrigerator, Washer, Water Heater
Fireplace Y
Window Features Casement,Double Pane,Energy Efficient,Screens
Appliance Dishwasher, Dryer - Electric, Exhaust Fan, Icemaker, Oven/Range - Electric, Refrigerator, Washer, Water Heater
Heat Source Electric
Laundry Main Floor
Exterior
Exterior Feature Deck(s), Patio(s)
Parking Features Garage Door Opener
Garage Spaces 2.0
Fence Privacy, Vinyl
Utilities Available Fiber Optics Available, Under Ground
Waterfront Description Boat/Launch Ramp
Water Access Y
Water Access Desc Boat - Powered,Fishing Allowed,Canoe/Kayak
View Bay, Panoramic
Roof Type Architectural Shingle
Street Surface Black Top
Accessibility None
Porch Deck(s), Patio(s)
Road Frontage City/County
Total Parking Spaces 2
Garage Y
Building
Lot Description Bulkheaded, Front Yard, Landscaping, Level, Rear Yard
Story 3+
Foundation Block
Sewer Public Sewer, Grinder Pump, Community Septic Tank, Private Septic Tank
Water Public
Architectural Style Cape Cod
Level or Stories 3+
Additional Building Above Grade, Below Grade
Structure Type Dry Wall
New Construction N
Schools
Elementary Schools Seneca
Middle Schools Middle River
High Schools Kenwood High Ib And Sports Science
School District Baltimore County Public Schools
Others
Pets Allowed Y
Senior Community No
Tax ID 04151522000420
Ownership Fee Simple
SqFt Source Estimated
Horse Property N
Special Listing Condition Standard
Pets Allowed No Pet Restrictions
Read Less Info
Want to know what your home might be worth? Contact us for a FREE valuation!

Our team is ready to help you sell your home for the highest possible price ASAP

Bought with Rose E Lancelotta • Coldwell Banker Realty
GET MORE INFORMATION
Agent | License ID: 0225193218 - VA, 5003479 - MD
+1(703) 298-7037 | jason@jasonandbonnie.com






