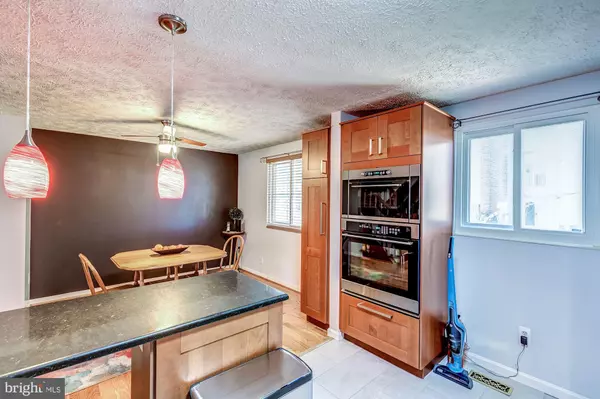$410,000
$419,900
2.4%For more information regarding the value of a property, please contact us for a free consultation.
3 Beds
4 Baths
1,820 SqFt
SOLD DATE : 04/30/2020
Key Details
Sold Price $410,000
Property Type Townhouse
Sub Type End of Row/Townhouse
Listing Status Sold
Purchase Type For Sale
Square Footage 1,820 sqft
Price per Sqft $225
Subdivision Heritage Forest
MLS Listing ID VAFX1119454
Sold Date 04/30/20
Style Colonial
Bedrooms 3
Full Baths 2
Half Baths 2
HOA Fees $99/qua
HOA Y/N Y
Abv Grd Liv Area 1,220
Originating Board BRIGHT
Year Built 1987
Annual Tax Amount $3,962
Tax Year 2020
Lot Size 2,480 Sqft
Acres 0.06
Property Description
Welcome home to 14100 Red River Dr. Beautifully remodeled end unit town home. Brick Front with wonderfully landscaped fenced yard. Gourmet kitchen with breakfast bar and room for a full sized table. Granite counters, lovely back splash and Stainless Steel appliances. Entry in to an open living room on the main level. Loads of natural light . Back door leads to a large deck overlooking the fabulous yard. Half bath on the main floor has just been remodeled. Upstairs has 3 bedrooms and 2 bathrooms all upgraded. Master suite with dressing area. Finished lower level has a large family room with fireplace. The walk out basement opens to the landscaped yard. There is also a storage/laundry room in the basement with plenty of room. Walk to the pool and tennis courts easily. Great commutes to the 66 corridor and into the city by public transportation. Plenty of parking with 2 assigned spaces. On street parking is abundant for guests. MOVE IN READY!
Location
State VA
County Fairfax
Zoning 180
Rooms
Other Rooms Living Room, Bedroom 2, Bedroom 3, Kitchen, Family Room, Laundry, Bathroom 3, Primary Bathroom, Half Bath
Basement Connecting Stairway, Daylight, Partial, Outside Entrance, Partially Finished, Rear Entrance, Walkout Level
Interior
Interior Features Kitchen - Eat-In, Kitchen - Gourmet, Primary Bath(s)
Heating Heat Pump(s)
Cooling Central A/C
Fireplaces Number 1
Equipment Built-In Microwave, Cooktop, Dishwasher, Disposal, Extra Refrigerator/Freezer, Oven - Wall, Refrigerator, Icemaker
Fireplace Y
Appliance Built-In Microwave, Cooktop, Dishwasher, Disposal, Extra Refrigerator/Freezer, Oven - Wall, Refrigerator, Icemaker
Heat Source Electric
Exterior
Parking On Site 2
Fence Fully, Wood
Amenities Available Basketball Courts, Common Grounds, Community Center, Lake, Party Room, Pool - Outdoor, Tennis Courts, Tot Lots/Playground
Water Access N
Accessibility None
Garage N
Building
Lot Description Backs - Open Common Area, Landscaping, Level, Rear Yard
Story 3+
Sewer Public Sewer
Water Public
Architectural Style Colonial
Level or Stories 3+
Additional Building Above Grade, Below Grade
New Construction N
Schools
School District Fairfax County Public Schools
Others
HOA Fee Include Common Area Maintenance,Pool(s),Snow Removal,Trash
Senior Community No
Tax ID 0652 09 0013
Ownership Fee Simple
SqFt Source Assessor
Special Listing Condition Standard
Read Less Info
Want to know what your home might be worth? Contact us for a FREE valuation!

Our team is ready to help you sell your home for the highest possible price ASAP

Bought with Sara Nicole Hyson • Keller Williams Realty
GET MORE INFORMATION
Agent | License ID: 0225193218 - VA, 5003479 - MD
+1(703) 298-7037 | jason@jasonandbonnie.com






