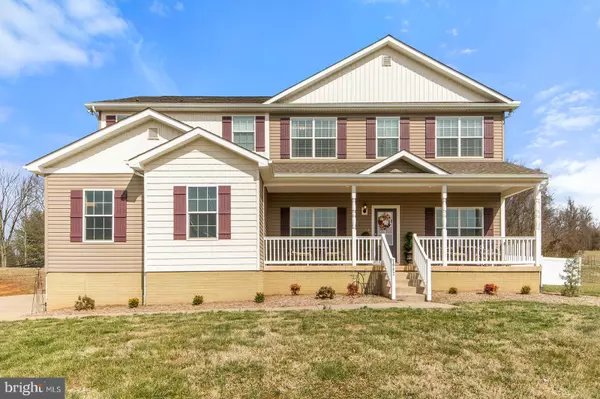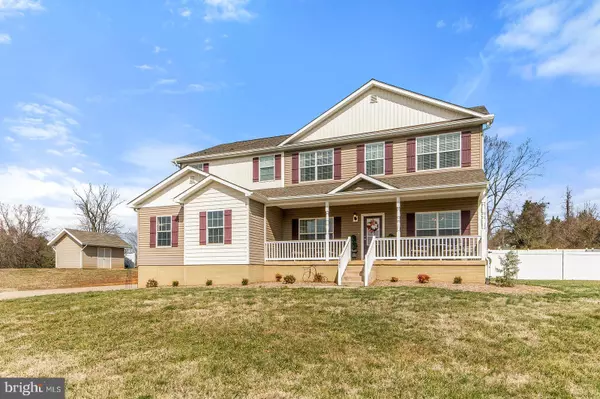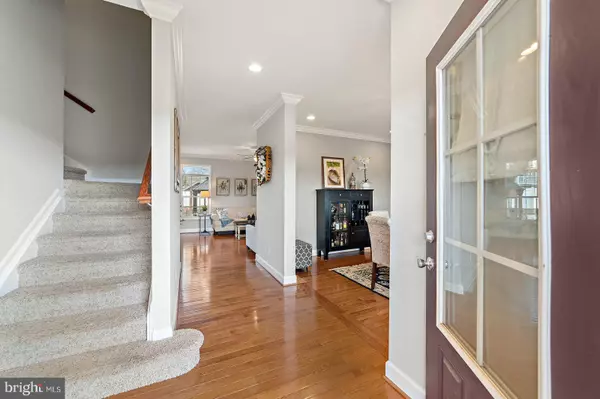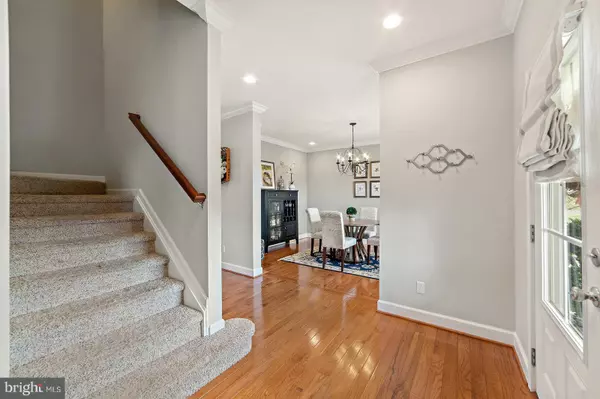$557,000
$557,000
For more information regarding the value of a property, please contact us for a free consultation.
4 Beds
4 Baths
2,878 SqFt
SOLD DATE : 04/17/2020
Key Details
Sold Price $557,000
Property Type Single Family Home
Sub Type Detached
Listing Status Sold
Purchase Type For Sale
Square Footage 2,878 sqft
Price per Sqft $193
Subdivision Sycamore Springs
MLS Listing ID VAFQ164140
Sold Date 04/17/20
Style Craftsman
Bedrooms 4
Full Baths 4
HOA Fees $20/ann
HOA Y/N Y
Abv Grd Liv Area 2,878
Originating Board BRIGHT
Year Built 2013
Annual Tax Amount $4,923
Tax Year 2019
Lot Size 2.158 Acres
Acres 2.16
Property Description
Gorgeous craftsman style home situation on a little over two acres conveniently located less than 10 minutes from town. This home offers a spacious open concept, freshly painted and new gleaming hardwoods on the main level. On the upper level you will find a spacious master suite along with three additional bedrooms and three full bathrooms. The laundry room is located on the second floor, this space will make you enjoy doing laundry! It has a lovely chandelier, white cabinetry, newly tiled floor and cranberry colored washer/dryer to add a nice pop of color. The backyard is an amazing private entertaining space that includes a great deck leading to a large paver patio, built in firepit, covered grilling area , cabana, above ground pool, and raised garden bed all tucked behind a privacy fence. The basement has been framed, rough electric has been installed and plumbing is in place to add a full bathroom.For a complete list of upgrades/updates see the list uploaded in documents.
Location
State VA
County Fauquier
Zoning RR
Rooms
Other Rooms Dining Room, Primary Bedroom, Bedroom 2, Bedroom 3, Kitchen, Family Room, Bedroom 1, Laundry, Mud Room, Office, Bathroom 1, Bathroom 2, Bathroom 3, Primary Bathroom
Basement Walkout Stairs, Rear Entrance, Poured Concrete
Interior
Interior Features Carpet, Ceiling Fan(s), Crown Moldings, Family Room Off Kitchen, Floor Plan - Open, Formal/Separate Dining Room, Kitchen - Eat-In, Kitchen - Island, Primary Bath(s), Pantry, Recessed Lighting, Soaking Tub, Tub Shower, Upgraded Countertops, Walk-in Closet(s), Wood Floors
Hot Water Electric
Heating Heat Pump(s)
Cooling Central A/C, Ceiling Fan(s)
Flooring Hardwood, Ceramic Tile, Carpet
Equipment Built-In Microwave, Dishwasher, Disposal, Dryer - Electric, Exhaust Fan, Oven - Self Cleaning, Oven/Range - Electric, Refrigerator, Stainless Steel Appliances, Stove, Washer - Front Loading, Water Heater
Fireplace N
Appliance Built-In Microwave, Dishwasher, Disposal, Dryer - Electric, Exhaust Fan, Oven - Self Cleaning, Oven/Range - Electric, Refrigerator, Stainless Steel Appliances, Stove, Washer - Front Loading, Water Heater
Heat Source Electric
Laundry Upper Floor
Exterior
Exterior Feature Deck(s), Patio(s)
Parking Features Garage - Side Entry, Additional Storage Area
Garage Spaces 2.0
Pool Above Ground, Other
Utilities Available Cable TV
Water Access N
Roof Type Shingle
Accessibility None
Porch Deck(s), Patio(s)
Attached Garage 2
Total Parking Spaces 2
Garage Y
Building
Lot Description Corner
Story 2
Foundation None
Sewer On Site Septic
Water Private
Architectural Style Craftsman
Level or Stories 2
Additional Building Above Grade, Below Grade
Structure Type Dry Wall,9'+ Ceilings
New Construction N
Schools
Elementary Schools James G. Brumfield
Middle Schools William C. Taylor
High Schools Fauquier
School District Fauquier County Public Schools
Others
HOA Fee Include Common Area Maintenance
Senior Community No
Tax ID 6982-46-3253
Ownership Fee Simple
SqFt Source Estimated
Acceptable Financing Cash, Conventional, FHA, VA
Listing Terms Cash, Conventional, FHA, VA
Financing Cash,Conventional,FHA,VA
Special Listing Condition Standard
Read Less Info
Want to know what your home might be worth? Contact us for a FREE valuation!

Our team is ready to help you sell your home for the highest possible price ASAP

Bought with Jennifer D Young • Keller Williams Chantilly Ventures, LLC
GET MORE INFORMATION
Agent | License ID: 0225193218 - VA, 5003479 - MD
+1(703) 298-7037 | jason@jasonandbonnie.com






