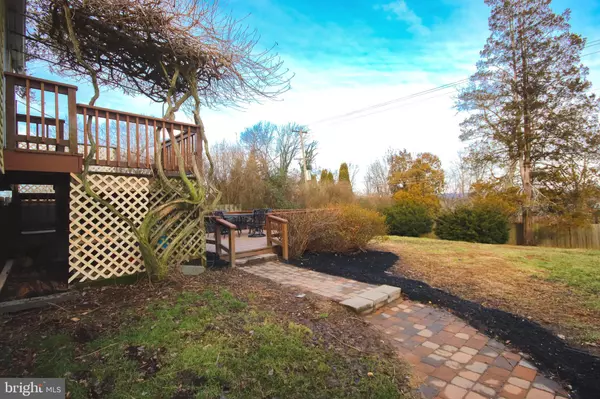$410,000
$400,000
2.5%For more information regarding the value of a property, please contact us for a free consultation.
4 Beds
2 Baths
2,247 SqFt
SOLD DATE : 03/20/2020
Key Details
Sold Price $410,000
Property Type Single Family Home
Sub Type Detached
Listing Status Sold
Purchase Type For Sale
Square Footage 2,247 sqft
Price per Sqft $182
Subdivision General Warren Vil
MLS Listing ID PACT498318
Sold Date 03/20/20
Style Cape Cod
Bedrooms 4
Full Baths 2
HOA Y/N N
Abv Grd Liv Area 1,643
Originating Board BRIGHT
Year Built 1955
Annual Tax Amount $3,473
Tax Year 2020
Lot Size 0.276 Acres
Acres 0.28
Lot Dimensions 0.00 x 0.00
Property Description
Welcome home to 81 Village Way! This beautifully updated, expanded Cape Cod style home is sure to impress. This beautiful home offers 4 bedrooms, two full baths and a total of over 2,200 square feet of finished space - including the finished, walk out basement. Enter through the formal living room with sightlines straight through to the large, updated eat-in kitchen featuring Thomasville cabinets, corian countertops and stainless steel appliances. Off of the kitchen is the den featuring built-ins surrounding the wood burning fireplace. The den leads out to the large, private 3 tier deck. When in bloom, the backyard is a picturesque setting, perfect for entertaining. The master bedroom and full bath complete the first floor, while two bedrooms and a full bathroom are upstairs. The large, finished walkout basement houses the fourth bedroom, family room, laundry, utility room and storage room. The entire home has been freshly painted with all new carpet installed (2020). Other features include replacement windows (2012) and a new driveway (2016). This property is minutes from all of the shops and restaurants that the Malvern Borough has to offer as well as the Malvern SEPTA Regional Rail Train Station, local parks, Kimberton Whole Foods, Wegmans, Target, and All Major Access roads Including Route 202 and the PA Turnpike slip on Route 29. Showings start at the Open House February 22, 1-4pm.
Location
State PA
County Chester
Area East Whiteland Twp (10342)
Zoning R3
Rooms
Basement Full
Main Level Bedrooms 1
Interior
Interior Features Built-Ins, Breakfast Area, Carpet, Ceiling Fan(s), Combination Kitchen/Dining, Crown Moldings, Dining Area, Entry Level Bedroom, Family Room Off Kitchen, Kitchen - Eat-In, Kitchen - Table Space, Recessed Lighting, Tub Shower, Wainscotting, Window Treatments, Wood Floors
Heating Forced Air
Cooling Central A/C
Flooring Hardwood, Carpet
Fireplaces Number 1
Fireplaces Type Wood
Equipment Built-In Microwave, Built-In Range, Dishwasher, Dryer, Oven - Single, Refrigerator, Stainless Steel Appliances, Washer
Fireplace Y
Window Features Replacement
Appliance Built-In Microwave, Built-In Range, Dishwasher, Dryer, Oven - Single, Refrigerator, Stainless Steel Appliances, Washer
Heat Source Oil
Laundry Basement, Has Laundry
Exterior
Fence Fully, Wood
Water Access N
Roof Type Asphalt
Accessibility None
Garage N
Building
Story 1.5
Sewer Public Sewer
Water Public
Architectural Style Cape Cod
Level or Stories 1.5
Additional Building Above Grade, Below Grade
Structure Type Dry Wall
New Construction N
Schools
Elementary Schools General Wayne
Middle Schools Great Valley
High Schools Great Valley
School District Great Valley
Others
Senior Community No
Tax ID 42-04Q-0009
Ownership Fee Simple
SqFt Source Assessor
Acceptable Financing Cash, Conventional
Listing Terms Cash, Conventional
Financing Cash,Conventional
Special Listing Condition Standard
Read Less Info
Want to know what your home might be worth? Contact us for a FREE valuation!

Our team is ready to help you sell your home for the highest possible price ASAP

Bought with Ildephonse J Hines • Compass RE
GET MORE INFORMATION
Agent | License ID: 0225193218 - VA, 5003479 - MD
+1(703) 298-7037 | jason@jasonandbonnie.com






