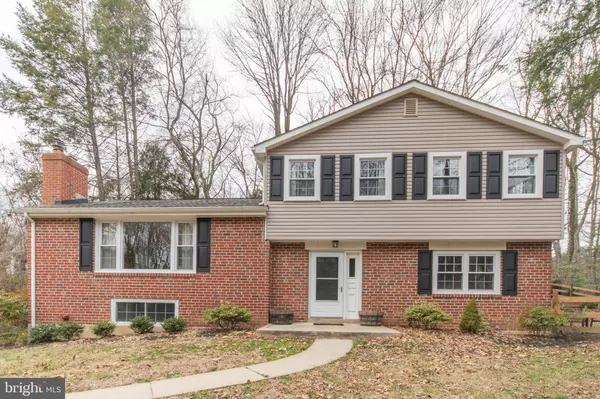$477,500
$475,000
0.5%For more information regarding the value of a property, please contact us for a free consultation.
4 Beds
3 Baths
1,991 SqFt
SOLD DATE : 03/17/2020
Key Details
Sold Price $477,500
Property Type Single Family Home
Sub Type Detached
Listing Status Sold
Purchase Type For Sale
Square Footage 1,991 sqft
Price per Sqft $239
Subdivision Wyncroft
MLS Listing ID PADE507958
Sold Date 03/17/20
Style Split Level
Bedrooms 4
Full Baths 2
Half Baths 1
HOA Y/N N
Abv Grd Liv Area 1,991
Originating Board BRIGHT
Year Built 1954
Annual Tax Amount $5,284
Tax Year 2020
Lot Size 0.776 Acres
Acres 0.78
Lot Dimensions 100.00 x 332.27
Property Description
This home is a real gem. Located in a beautiful neighborhood, this property is within walking distance of public transportation but provides a private country like setting. Drive up the very long driveway which provides parking for several cars. There is also a two car garage. Enter through the front door of this home into a large foyer. To the left is a spacious living room with beautiful built-ins that surround the gas fireplace. Continue through the home to a nice sized dining room right off the beautifully updated kitchen with all the bells and whistles such as granite counter tops, stainless steel appliances and designer cabinetry. The kitchen is very open with plenty of space to prepare a meal for the family or a dinner party. There is a beautiful and practical breakfast bar in the kitchen. Enter the lovely tiled foyer which is connected to both the front door and rear door and provides easy access and transitions to the remainder of the home. There is a family room next to a sizable fourth bedroom with a powder room. Upstairs are two other bedrooms, a hall bathroom and a master suite with a master bath. This four bedroom home is very spacious. It offers gleaming hardwood floors. There is plenty of storage in the basement . There are huge back and front yards with beautiful trees and shrubbery. The back yard is two tiered and has a storage shed. This property is minutes from the Promenade at the Granite Run Mall, restaurants and the wonderful family friendly activities that Media has to offer. This home is in move-in condition and is ready for a new homeowner. The property is easy to show with 24 hour notice.
Location
State PA
County Delaware
Area Middletown Twp (10427)
Zoning RESIDENTIAL
Rooms
Basement Full
Main Level Bedrooms 1
Interior
Heating Hot Water
Cooling Central A/C
Fireplaces Number 1
Fireplace Y
Heat Source Electric
Exterior
Parking Features Garage - Side Entry
Garage Spaces 2.0
Water Access N
Accessibility None
Attached Garage 2
Total Parking Spaces 2
Garage Y
Building
Story 2.5
Sewer Public Sewer
Water Public
Architectural Style Split Level
Level or Stories 2.5
Additional Building Above Grade, Below Grade
New Construction N
Schools
School District Rose Tree Media
Others
Pets Allowed Y
Senior Community No
Tax ID 27-00-02558-00
Ownership Fee Simple
SqFt Source Assessor
Acceptable Financing Cash, Conventional, FHA, VA
Horse Property N
Listing Terms Cash, Conventional, FHA, VA
Financing Cash,Conventional,FHA,VA
Special Listing Condition Standard
Pets Allowed No Pet Restrictions
Read Less Info
Want to know what your home might be worth? Contact us for a FREE valuation!

Our team is ready to help you sell your home for the highest possible price ASAP

Bought with Paul J Douglas • Keller Williams Realty Devon-Wayne
GET MORE INFORMATION
Agent | License ID: 0225193218 - VA, 5003479 - MD
+1(703) 298-7037 | jason@jasonandbonnie.com






