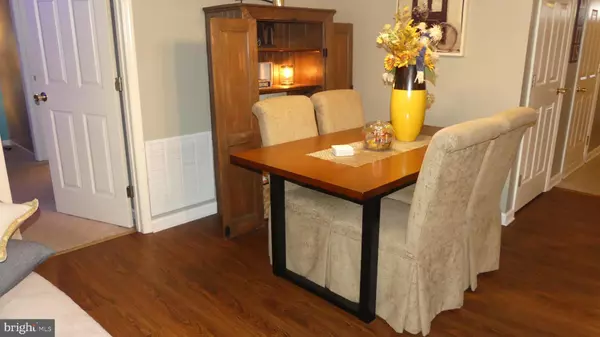$174,900
$185,400
5.7%For more information regarding the value of a property, please contact us for a free consultation.
3 Beds
3 Baths
2,236 SqFt
SOLD DATE : 03/06/2020
Key Details
Sold Price $174,900
Property Type Single Family Home
Sub Type Twin/Semi-Detached
Listing Status Sold
Purchase Type For Sale
Square Footage 2,236 sqft
Price per Sqft $78
Subdivision Wandering Stream
MLS Listing ID PAYK128694
Sold Date 03/06/20
Style Ranch/Rambler
Bedrooms 3
Full Baths 3
HOA Y/N N
Abv Grd Liv Area 1,202
Originating Board BRIGHT
Year Built 1998
Annual Tax Amount $3,376
Tax Year 2020
Lot Size 6,095 Sqft
Acres 0.14
Property Description
Gorgeous impeccably maintained by owner. It does not get any better than this at this price with tons of amenities! You'll be impressed with this open floor plan as soon as you enter the foyer leading to the open living room, kitchen and dining area. If you are an outdoor person you'll be sure to be drawn to the expansive deck with gazebo overlooking a private fenced backyard and open space area. Need room for guests....check out the lower level with full kitchen, bedroom and bath and family room accented with gas log fireplace. The patio door leads to a patio and the rear yard. The home has many updated features including - roof, gutters, windows and slider (only one original window remains), gas fireplace updated from non-vented to vented gas (lower level living room), flooring, appliances, kitchen counters (upgraded Corian) & sink, air conditioning unit, gas heating unit, water heater, insulation, deck with permit, awning, vinyl privacy fence with permit, two toilets, three ceiling fans installed, garage door motor (key-less entry), water softener, filter system & washer oxy clean system, driveway blacktopped, landscaping with fountain, trim and shutters painted, decorative mailbox. You will surely be impressed! Come take a look!!
Location
State PA
County York
Area Dover Twp (15224)
Zoning RS
Rooms
Other Rooms Living Room, Dining Room, Primary Bedroom, Bedroom 2, Bedroom 3, Kitchen, Family Room, Bathroom 2, Bathroom 3, Primary Bathroom
Basement Daylight, Full, Fully Finished, Heated, Improved, Outside Entrance, Rear Entrance, Walkout Level, Windows
Main Level Bedrooms 2
Interior
Interior Features 2nd Kitchen, Carpet, Ceiling Fan(s), Combination Dining/Living, Dining Area, Entry Level Bedroom, Primary Bath(s), Tub Shower, Walk-in Closet(s), Window Treatments, Water Treat System, Recessed Lighting, Stall Shower
Hot Water Electric
Heating Forced Air
Cooling Central A/C
Flooring Carpet, Laminated, Ceramic Tile
Fireplaces Number 1
Fireplaces Type Gas/Propane, Mantel(s), Heatilator
Equipment Dishwasher, Exhaust Fan, Extra Refrigerator/Freezer, Icemaker, Oven - Single, Range Hood, Refrigerator, Stainless Steel Appliances, Washer - Front Loading, Oven/Range - Electric, Dryer - Front Loading, Disposal, Cooktop
Furnishings No
Fireplace Y
Window Features Screens,Energy Efficient
Appliance Dishwasher, Exhaust Fan, Extra Refrigerator/Freezer, Icemaker, Oven - Single, Range Hood, Refrigerator, Stainless Steel Appliances, Washer - Front Loading, Oven/Range - Electric, Dryer - Front Loading, Disposal, Cooktop
Heat Source Natural Gas
Laundry Main Floor, Washer In Unit, Dryer In Unit
Exterior
Exterior Feature Deck(s), Patio(s)
Parking Features Garage - Front Entry, Inside Access, Garage Door Opener
Garage Spaces 2.0
Fence Partially, Vinyl
Utilities Available Cable TV Available, Electric Available, Natural Gas Available, Phone Available, Water Available, Sewer Available
Water Access N
View Garden/Lawn
Roof Type Asphalt
Street Surface Black Top
Accessibility 2+ Access Exits, >84\" Garage Door, Doors - Swing In, Level Entry - Main, Doors - Lever Handle(s)
Porch Deck(s), Patio(s)
Road Frontage Boro/Township
Attached Garage 2
Total Parking Spaces 2
Garage Y
Building
Lot Description Front Yard, Level, Rear Yard, SideYard(s), Sloping
Story 1
Foundation Concrete Perimeter
Sewer Public Sewer
Water Public
Architectural Style Ranch/Rambler
Level or Stories 1
Additional Building Above Grade, Below Grade
Structure Type Dry Wall
New Construction N
Schools
Middle Schools Dover Area Intrmd
High Schools Dover Area
School District Dover Area
Others
Senior Community No
Tax ID 24-000-25-0065-00-00000
Ownership Fee Simple
SqFt Source Assessor
Security Features Smoke Detector
Acceptable Financing Cash, Conventional, FHA, VA, USDA
Listing Terms Cash, Conventional, FHA, VA, USDA
Financing Cash,Conventional,FHA,VA,USDA
Special Listing Condition Standard
Read Less Info
Want to know what your home might be worth? Contact us for a FREE valuation!

Our team is ready to help you sell your home for the highest possible price ASAP

Bought with Jason L Phillips • Coldwell Banker Realty
GET MORE INFORMATION
Agent | License ID: 0225193218 - VA, 5003479 - MD
+1(703) 298-7037 | jason@jasonandbonnie.com






