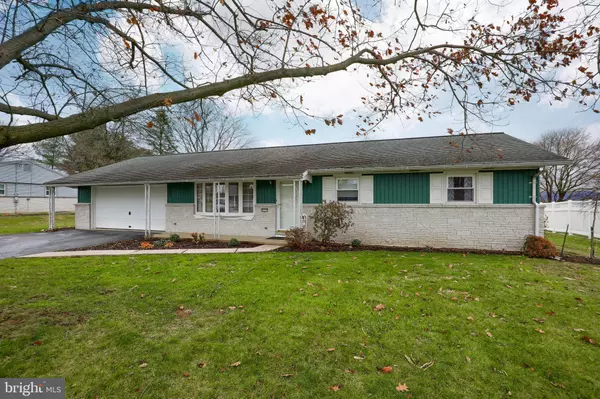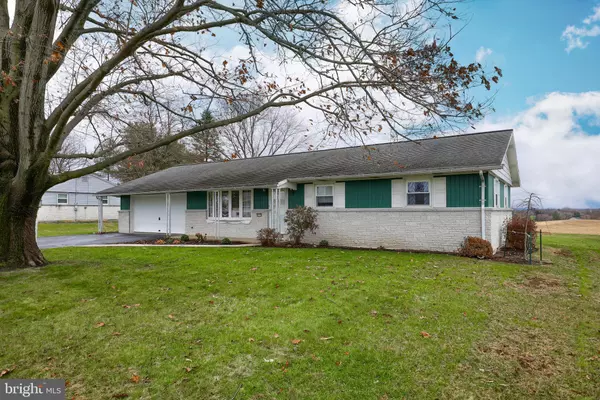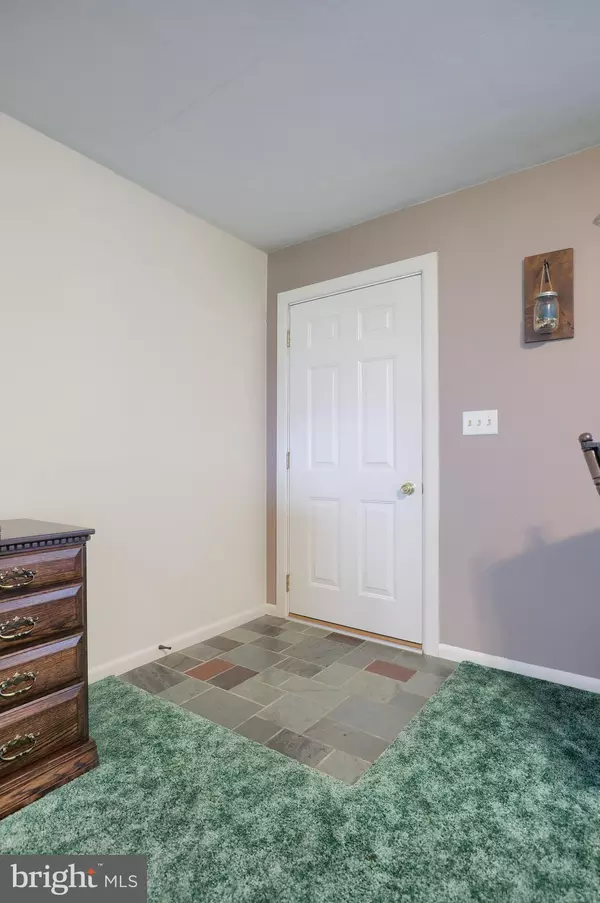$195,000
$204,000
4.4%For more information regarding the value of a property, please contact us for a free consultation.
3 Beds
2 Baths
1,260 SqFt
SOLD DATE : 02/28/2020
Key Details
Sold Price $195,000
Property Type Single Family Home
Sub Type Detached
Listing Status Sold
Purchase Type For Sale
Square Footage 1,260 sqft
Price per Sqft $154
Subdivision None Available
MLS Listing ID PALN109990
Sold Date 02/28/20
Style Ranch/Rambler
Bedrooms 3
Full Baths 2
HOA Y/N N
Abv Grd Liv Area 1,260
Originating Board BRIGHT
Year Built 1972
Annual Tax Amount $3,125
Tax Year 2020
Lot Size 0.570 Acres
Acres 0.57
Property Description
This well-maintained ranch home is a must-see! Step inside the front door to a roomy open-concept living area. The front door opens onto a slate-tiled entryway, giving way to a large carpeted living room. An elegant bow window looks out onto the covered front porch and nicely landscaped front yard, allowing for plenty of light to spill into the space. Three nicely-sized carpeted bedrooms are situated down the hall. The master bedroom, tucked into the back corner of the house, features an adjoining full private bath, with two windows allowing lots of light into the room. Two more bedrooms across the hall give lots of additional living space, with either perfect for a study or an office. Another full bath sits opposite, adjacent to the living area.In the spacious kitchen, wraparound floor-to ceiling cabinets, finished in a charming rustic stain, give ample storage space, with lots of counter space to accommodate appliances and make food preparation a breeze. A window above the attractive double-basin brushed steel sink looks out over the large backyard. The attached dining area features a chandelier-style ceiling lamp above a space large enough to easily accommodate a large kitchen or dining table. The kitchen and dining area also features vinyl flooring for quick and easy cleanup. Sliding glass doors give access to the lovely backyard. The doors open onto a covered poured concrete patio, fitted with outdoor carpet. There is ample space for grilling, and the space will easily accommodate a small table and chairs for a relaxed outdoor dining nook. Just off the patio, a firepit area beckons to fall evenings spent socializing around a crackling fire. The yard is flat and level, making lawn maintenance easy, and stretches back to adjoining farmland. The backyard also contains a t-post clothesline for line drying in the spring, summer, and fall months. The lower level of the home gives additional space and options. Finished in attractive wood paneling with a drop tile ceiling, this is an ideal entertainment space. This property also features central air, propane furnace, blacktop driveway with ample parking space, two-car garage, and easy access to Routes 422 and 501.
Location
State PA
County Lebanon
Area Jackson Twp (13223)
Zoning RESIDENTIAL
Rooms
Other Rooms Living Room, Dining Room, Bedroom 2, Bedroom 3, Kitchen, Bedroom 1, Bathroom 1, Bathroom 2
Basement Full, Partially Finished, Sump Pump
Main Level Bedrooms 3
Interior
Interior Features Dining Area, Window Treatments
Hot Water Electric
Heating Ceiling, Forced Air, Baseboard - Electric
Cooling Central A/C
Equipment Oven/Range - Electric, Washer, Dryer
Fireplace N
Window Features Insulated,Screens
Appliance Oven/Range - Electric, Washer, Dryer
Heat Source Electric, Propane - Owned
Laundry Main Floor
Exterior
Exterior Feature Patio(s), Porch(es)
Parking Features Garage Door Opener
Garage Spaces 6.0
Utilities Available Cable TV Available
Water Access N
Roof Type Composite,Shingle
Accessibility None
Porch Patio(s), Porch(es)
Attached Garage 2
Total Parking Spaces 6
Garage Y
Building
Lot Description Cleared, Front Yard, Irregular, Level, Not In Development, Rear Yard, Rural, SideYard(s)
Story 1
Sewer On Site Septic
Water Well
Architectural Style Ranch/Rambler
Level or Stories 1
Additional Building Above Grade, Below Grade
New Construction N
Schools
Middle Schools Eastern Lebanon County
High Schools Eastern Lebanon County Senior
School District Eastern Lebanon County
Others
Senior Community No
Tax ID 23-2381441-387079-0000
Ownership Fee Simple
SqFt Source Assessor
Security Features Smoke Detector
Acceptable Financing Cash, Conventional, FHA, VA, USDA
Horse Property N
Listing Terms Cash, Conventional, FHA, VA, USDA
Financing Cash,Conventional,FHA,VA,USDA
Special Listing Condition Standard
Read Less Info
Want to know what your home might be worth? Contact us for a FREE valuation!

Our team is ready to help you sell your home for the highest possible price ASAP

Bought with Jeffrey D Dieffenbach • RE/MAX Of Reading
GET MORE INFORMATION
Agent | License ID: 0225193218 - VA, 5003479 - MD
+1(703) 298-7037 | jason@jasonandbonnie.com






