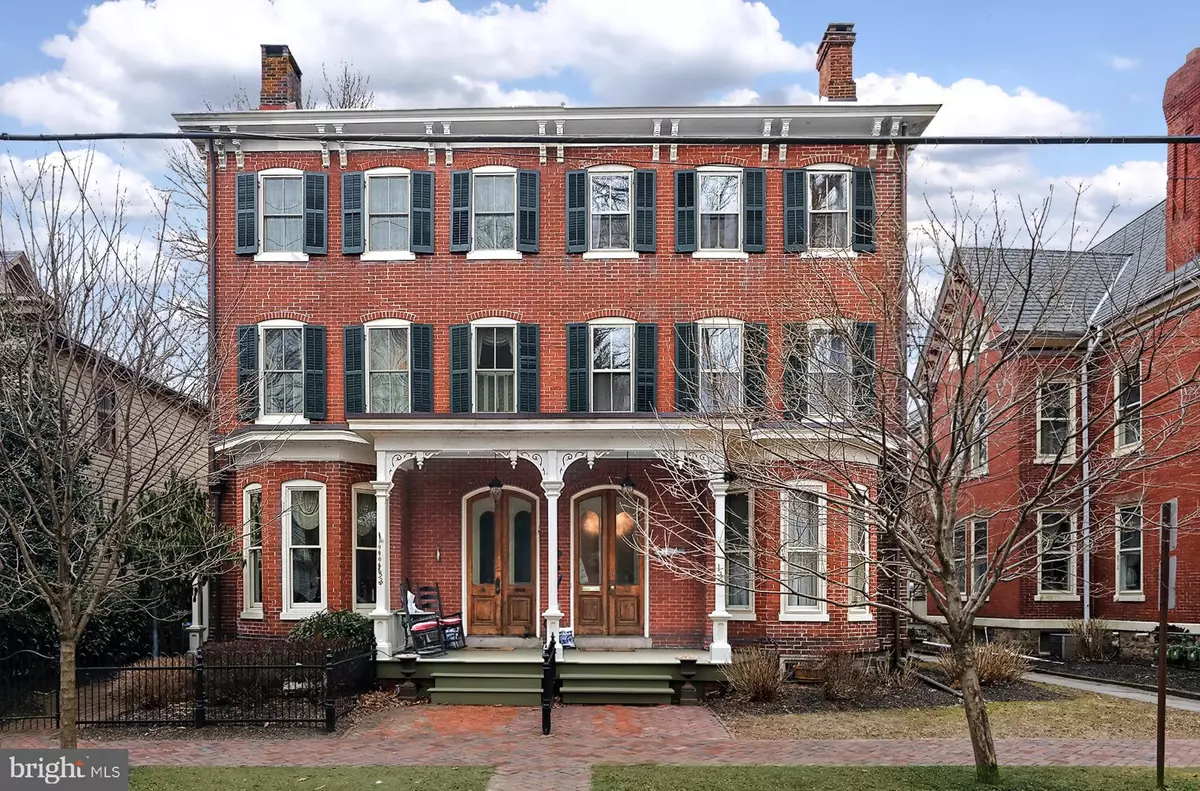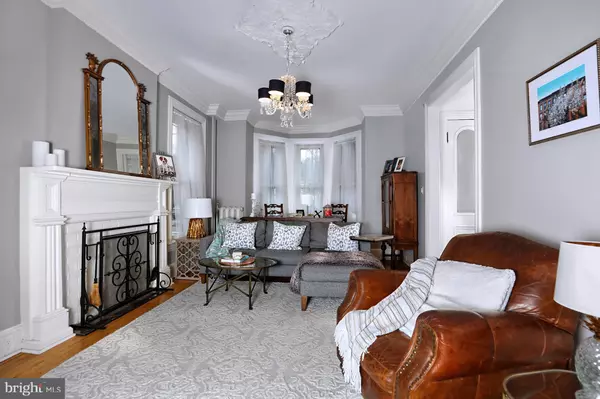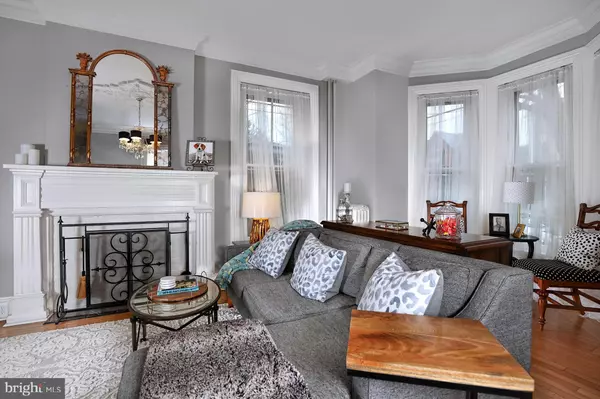$700,000
$729,000
4.0%For more information regarding the value of a property, please contact us for a free consultation.
5 Beds
3 Baths
2,850 Sqft Lot
SOLD DATE : 02/28/2020
Key Details
Sold Price $700,000
Property Type Single Family Home
Sub Type Twin/Semi-Detached
Listing Status Sold
Purchase Type For Sale
Subdivision None Available
MLS Listing ID NJHT104808
Sold Date 02/28/20
Style Victorian
Bedrooms 5
Full Baths 2
Half Baths 1
HOA Y/N N
Originating Board BRIGHT
Year Built 1881
Annual Tax Amount $12,936
Tax Year 2018
Lot Size 2,850 Sqft
Acres 0.07
Lot Dimensions 30x95
Property Description
All the elegance of this updated 5-bedroom Victorian near Lambertville's mansion row can be yours to be cherished. Period charm is on display across three levels, filled with pleasantries like walk-in bay windows, dentil and fluted moldings, original woodwork and windows, tall ceilings.....the list goes on! Formal living and dining rooms greet guests with spacious comfort not commonly found in town. Beyond, a big eat-in kitchen with counter seating and a laundry/mudroom open to a screened wraparound porch that will be a joy to relish in spring, summer and fall. The 2nd floor is host to 3 bedrooms and a bath with a claw foot tub, while the 3rd floor has 2 more bedrooms and a big bathroom with a large walk-in shower. Top to bottom this home has been meticulously maintained and includes a new roof, central air, updated electric and plumbing. A huge basement keeps the clutter at bay. In a distinguished neighborhood, this house is a standout that will not disappoint.
Location
State NJ
County Hunterdon
Area Lambertville City (21017)
Zoning RESIDENTIAL
Rooms
Other Rooms Living Room, Dining Room, Primary Bedroom, Bedroom 2, Bedroom 3, Bedroom 4, Bedroom 5, Kitchen, Basement, Laundry, Bathroom 1, Bathroom 2, Attic, Half Bath, Screened Porch
Basement Full, Interior Access, Windows
Interior
Interior Features Attic, Crown Moldings, Double/Dual Staircase, Formal/Separate Dining Room, Kitchen - Eat-In, Wood Floors
Heating Radiator
Cooling Central A/C
Flooring Wood
Equipment Dishwasher, Dryer, Microwave, Oven - Self Cleaning, Oven/Range - Gas, Refrigerator, Washer, Water Heater
Furnishings No
Fireplace N
Window Features Bay/Bow
Appliance Dishwasher, Dryer, Microwave, Oven - Self Cleaning, Oven/Range - Gas, Refrigerator, Washer, Water Heater
Heat Source Natural Gas
Laundry Main Floor
Exterior
Exterior Feature Patio(s), Porch(es), Screened, Wrap Around
Fence Wood
Utilities Available Cable TV
Water Access N
Roof Type Asphalt
Accessibility None
Porch Patio(s), Porch(es), Screened, Wrap Around
Garage N
Building
Lot Description Level, Rear Yard
Story 3+
Sewer Public Sewer
Water Public
Architectural Style Victorian
Level or Stories 3+
Additional Building Above Grade
New Construction N
Schools
Elementary Schools Lambertville E.S.
Middle Schools South Hunterdon Regional M.S.
High Schools South Hunterdon Regional H.S.
School District South Hunterdon Regional
Others
Senior Community No
Tax ID NO TAX RECORD
Ownership Fee Simple
SqFt Source Estimated
Special Listing Condition Standard
Read Less Info
Want to know what your home might be worth? Contact us for a FREE valuation!

Our team is ready to help you sell your home for the highest possible price ASAP

Bought with Erin McManus-Keyes • Corcoran Sawyer Smith
GET MORE INFORMATION
Agent | License ID: 0225193218 - VA, 5003479 - MD
+1(703) 298-7037 | jason@jasonandbonnie.com






