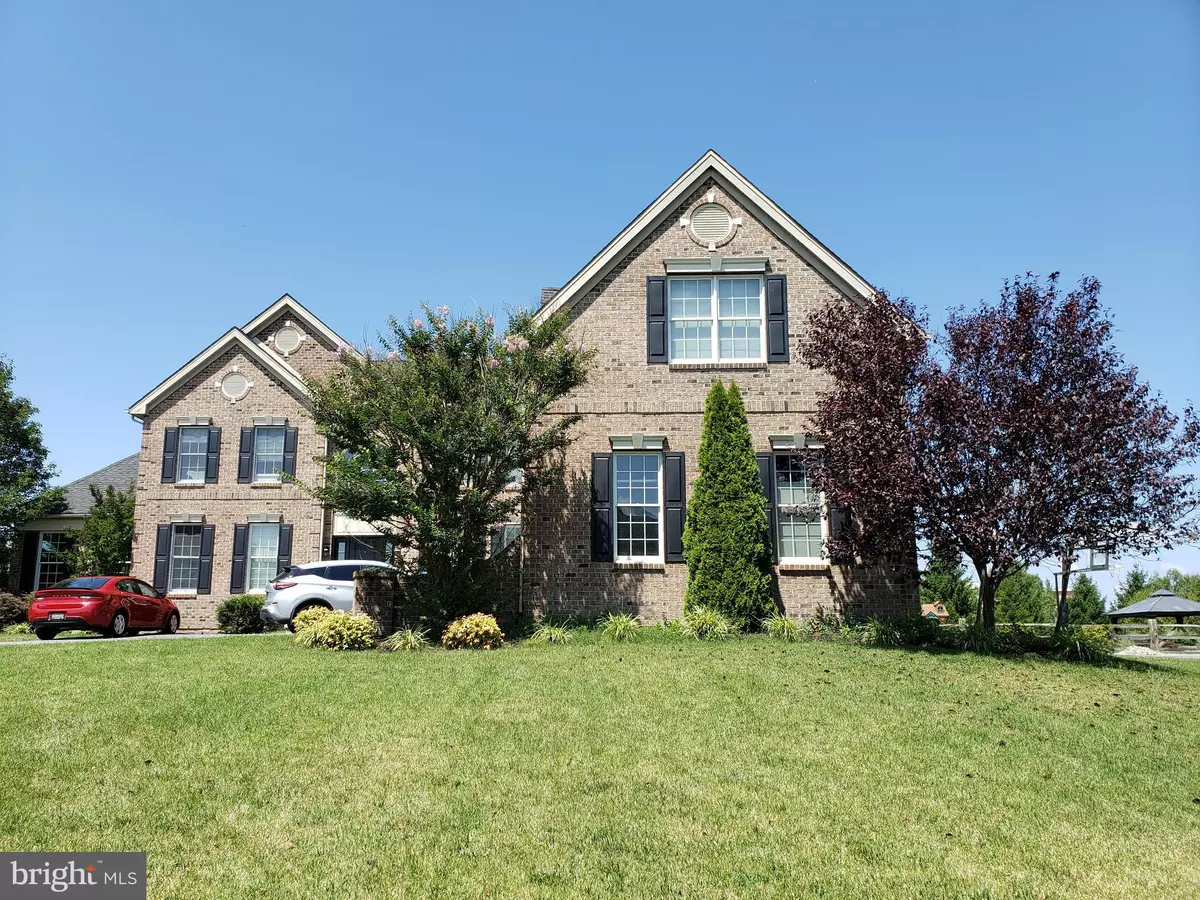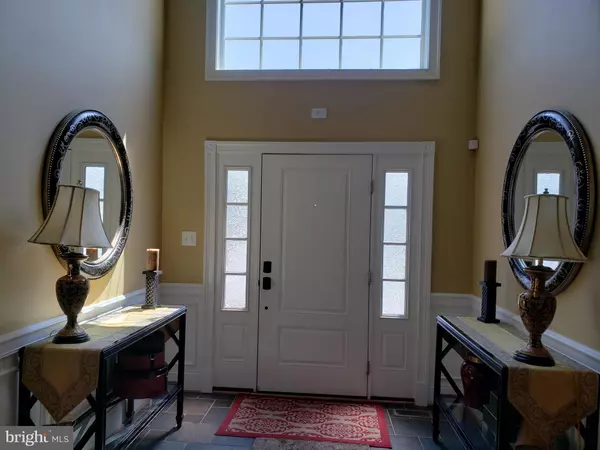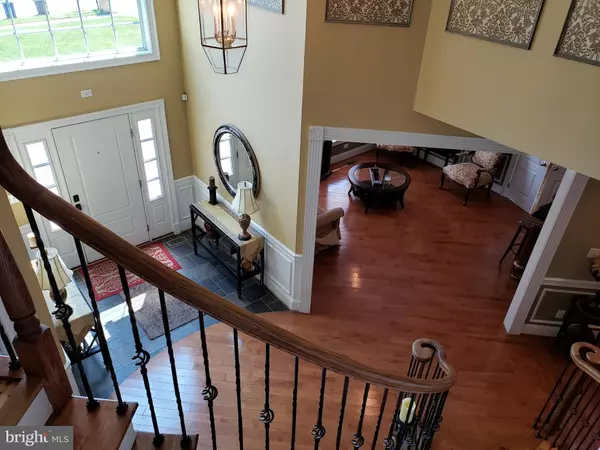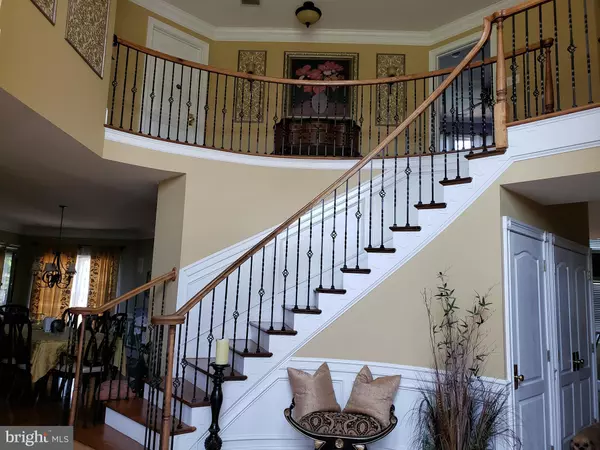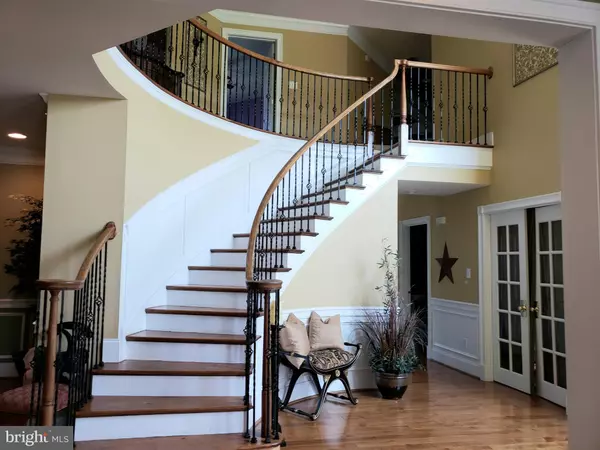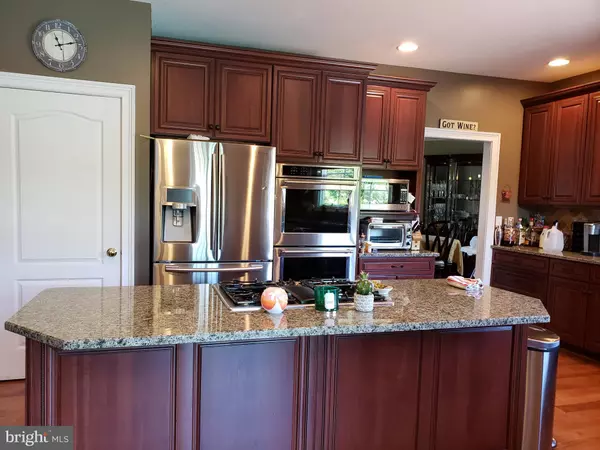$750,000
$750,000
For more information regarding the value of a property, please contact us for a free consultation.
4 Beds
5 Baths
5,150 SqFt
SOLD DATE : 02/18/2020
Key Details
Sold Price $750,000
Property Type Single Family Home
Sub Type Detached
Listing Status Sold
Purchase Type For Sale
Square Footage 5,150 sqft
Price per Sqft $145
Subdivision Brandywine Hunt
MLS Listing ID DENC483948
Sold Date 02/18/20
Style Colonial
Bedrooms 4
Full Baths 4
Half Baths 1
HOA Fees $109/mo
HOA Y/N Y
Abv Grd Liv Area 5,150
Originating Board BRIGHT
Year Built 2005
Annual Tax Amount $8,742
Tax Year 2018
Lot Size 0.460 Acres
Acres 0.46
Lot Dimensions 0.00 x 0.00
Property Description
Bank approved at $750,000, quick settlement possible. Stunning home in convenient and desirable Brandywine Hunt. First floor offers a 2 story center foyer with curved staircase, slate and hardwood floors, formal living room and dining room with, hardwood, wainscoting and crown molding, 1st floor office, large Game room with recessed lights, laminate floors and numerous windows, can also be used as a Sun room, gourmet kitchen with gas cook top on island, double over, granite countertops, pantry, build-in desk, hardwood floors, 42" cabinets, SS appliances, ceramic backsplash, dining area opens to spacious Family Room 2 story ceiling, gas fireplace with wall to ceiling stone wall, rear staircase to 2nd level w 4 bedrooms and 3 baths. Master Suite offers large sitting room w gas fireplace opening to master bedroom with crown molding, tray ceiling, recessed lighting, hugh walk-in closets and spa like bathroom with whirlpool tub, double vanities and sinks, vanity/makeup area and stall shower. poured concrete basement with one finished room, 4th full bath and walk out egress door leading to fenced backyard. 3 zone HVAC system. Extended driveway w 3 car garage leading to lst floor Laundry Room and Mud Room. Entertain, relax or vacation in this awesome backyard! Barbeque on the patio or dive into the 33,000 gal Blue Haven heated pool w gentle waterfall & diving board. All pool equip included "as is" condition. Hot tub not included but setup and electric exists for new installation. Sale is subject to third party approval. Buyer to pay short sale negotiating fee, check with agent for additional information. Agent is related to sellers.
Location
State DE
County New Castle
Area Brandywine (30901)
Zoning S
Rooms
Other Rooms Living Room, Dining Room, Bedroom 2, Bedroom 3, Bedroom 4, Kitchen, Game Room, Family Room, Foyer, Bedroom 1, Laundry, Office, Bathroom 1, Bathroom 3, Bonus Room, Half Bath
Basement Full
Interior
Interior Features Additional Stairway, Breakfast Area, Ceiling Fan(s), Chair Railings, Crown Moldings, Family Room Off Kitchen, Floor Plan - Open, Formal/Separate Dining Room, Kitchen - Eat-In, Kitchen - Gourmet, Kitchen - Island, Kitchen - Table Space, Pantry, Recessed Lighting, Stall Shower, Wainscotting, Upgraded Countertops, Walk-in Closet(s), Wood Floors
Heating Forced Air
Cooling Central A/C
Flooring Carpet, Ceramic Tile, Hardwood, Laminated, Slate
Fireplaces Number 2
Fireplaces Type Gas/Propane, Stone
Equipment Cooktop, Dishwasher, Disposal, Stainless Steel Appliances, Oven - Double, Cooktop - Down Draft
Fireplace Y
Appliance Cooktop, Dishwasher, Disposal, Stainless Steel Appliances, Oven - Double, Cooktop - Down Draft
Heat Source Natural Gas
Laundry Main Floor
Exterior
Exterior Feature Patio(s)
Parking Features Garage Door Opener, Garage - Front Entry, Oversized
Garage Spaces 3.0
Pool In Ground, Heated
Water Access N
Roof Type Shingle
Accessibility None
Porch Patio(s)
Attached Garage 3
Total Parking Spaces 3
Garage Y
Building
Story 2
Sewer Public Septic
Water Public
Architectural Style Colonial
Level or Stories 2
Additional Building Above Grade, Below Grade
New Construction N
Schools
School District Brandywine
Others
HOA Fee Include Common Area Maintenance
Senior Community No
Tax ID 06-011.00-095
Ownership Fee Simple
SqFt Source Assessor
Acceptable Financing Conventional, Cash
Listing Terms Conventional, Cash
Financing Conventional,Cash
Special Listing Condition Short Sale
Read Less Info
Want to know what your home might be worth? Contact us for a FREE valuation!

Our team is ready to help you sell your home for the highest possible price ASAP

Bought with Steven Seymour • VRA Realty
GET MORE INFORMATION
Agent | License ID: 0225193218 - VA, 5003479 - MD
+1(703) 298-7037 | jason@jasonandbonnie.com

