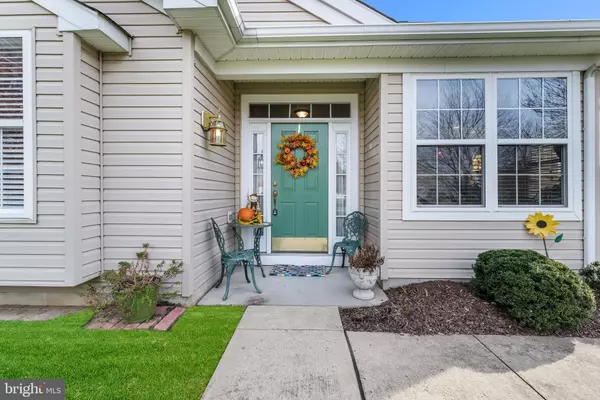$390,000
$390,000
For more information regarding the value of a property, please contact us for a free consultation.
2 Beds
2 Baths
1,554 SqFt
SOLD DATE : 12/27/2019
Key Details
Sold Price $390,000
Property Type Single Family Home
Sub Type Detached
Listing Status Sold
Purchase Type For Sale
Square Footage 1,554 sqft
Price per Sqft $250
Subdivision Flowers Mill
MLS Listing ID PABU484406
Sold Date 12/27/19
Style Ranch/Rambler
Bedrooms 2
Full Baths 2
HOA Fees $180/mo
HOA Y/N Y
Abv Grd Liv Area 1,554
Originating Board BRIGHT
Year Built 2002
Annual Tax Amount $5,672
Tax Year 2019
Lot Size 8,481 Sqft
Acres 0.19
Lot Dimensions 110.00 x 105.00
Property Description
Rarely offered Beautiful Chanticleer Model home, perfectly positioned on an oversized corner lot with unobstructed views from the back patio. Lovely shade tree offers relief from the summer sun in bright country kitchen.The kitchen is updated with granite counter tops and center island, farm sink and bushed bronze hardware and large breakfast room for kitchen table chats.Find custom millwork and hardwood flooring throughout the foyer, dining room, hallways and living room.New roof; November 2019, additional storage in floored attic and large walking in closet in master suite.Resort style club house with grand ball room, fitness center, indoor/outdoor pools, billiards, and game rooms, tennis courts walking trails and a host of planned activities. Convenient location to shopping, dining, hospitals. Easy commute to Philadelphia & New York.
Location
State PA
County Bucks
Area Middletown Twp (10122)
Zoning R1
Rooms
Other Rooms Living Room, Dining Room, Bedroom 2, Kitchen, Foyer, Breakfast Room, Bedroom 1, Bathroom 1, Bathroom 2
Main Level Bedrooms 2
Interior
Interior Features Attic, Breakfast Area, Ceiling Fan(s), Chair Railings, Crown Moldings, Floor Plan - Open, Kitchen - Eat-In, Kitchen - Island, Primary Bath(s), Pantry, Recessed Lighting, Stall Shower, Tub Shower, Walk-in Closet(s), Window Treatments
Hot Water Natural Gas
Heating Forced Air
Cooling Central A/C
Equipment Built-In Microwave, Built-In Range, Dishwasher, Disposal, Dryer, Dryer - Gas, Oven - Self Cleaning, Oven - Single, Washer, Water Heater
Fireplace N
Window Features Double Pane,Screens,Sliding,Vinyl Clad
Appliance Built-In Microwave, Built-In Range, Dishwasher, Disposal, Dryer, Dryer - Gas, Oven - Self Cleaning, Oven - Single, Washer, Water Heater
Heat Source Natural Gas
Laundry Has Laundry, Main Floor
Exterior
Exterior Feature Patio(s), Porch(es)
Parking Features Garage - Front Entry
Garage Spaces 3.0
Utilities Available Cable TV Available, Natural Gas Available, Electric Available, Phone Available
Amenities Available Billiard Room, Club House, Common Grounds, Elevator, Exercise Room, Fitness Center, Gated Community, Jog/Walk Path, Party Room, Picnic Area, Pool - Indoor, Pool - Outdoor, Sauna, Security, Swimming Pool, Tennis Courts
Water Access N
View Trees/Woods, Garden/Lawn
Roof Type Asphalt
Accessibility None
Porch Patio(s), Porch(es)
Attached Garage 1
Total Parking Spaces 3
Garage Y
Building
Story 1
Sewer Public Sewer
Water Public
Architectural Style Ranch/Rambler
Level or Stories 1
Additional Building Above Grade, Below Grade
Structure Type 9'+ Ceilings,Cathedral Ceilings,Dry Wall,Vaulted Ceilings
New Construction N
Schools
School District Neshaminy
Others
Pets Allowed Y
HOA Fee Include All Ground Fee,Common Area Maintenance,Pool(s),Recreation Facility,Reserve Funds,Security Gate,Snow Removal,Trash
Senior Community Yes
Age Restriction 55
Tax ID 22-089-221
Ownership Fee Simple
SqFt Source Assessor
Acceptable Financing Cash, Conventional, VA
Listing Terms Cash, Conventional, VA
Financing Cash,Conventional,VA
Special Listing Condition Standard
Pets Allowed Number Limit
Read Less Info
Want to know what your home might be worth? Contact us for a FREE valuation!

Our team is ready to help you sell your home for the highest possible price ASAP

Bought with Joseph E McCann • RE/MAX Properties - Newtown
GET MORE INFORMATION
Agent | License ID: 0225193218 - VA, 5003479 - MD
+1(703) 298-7037 | jason@jasonandbonnie.com






