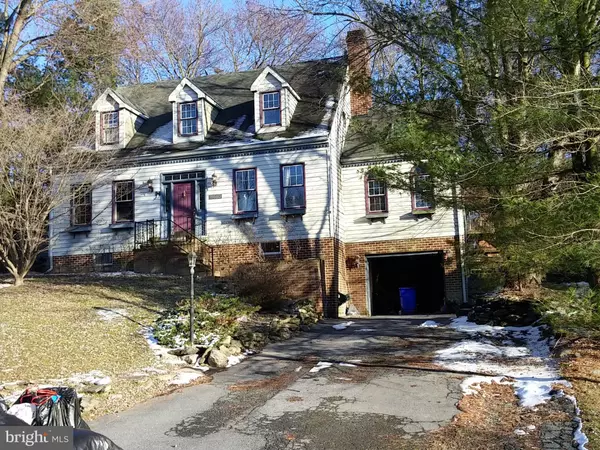$310,000
$350,000
11.4%For more information regarding the value of a property, please contact us for a free consultation.
4 Beds
4 Baths
2,302 SqFt
SOLD DATE : 02/10/2020
Key Details
Sold Price $310,000
Property Type Single Family Home
Sub Type Detached
Listing Status Sold
Purchase Type For Sale
Square Footage 2,302 sqft
Price per Sqft $134
Subdivision Lake Linganore
MLS Listing ID MDFR233344
Sold Date 02/10/20
Style Cape Cod
Bedrooms 4
Full Baths 3
Half Baths 1
HOA Fees $133/ann
HOA Y/N Y
Abv Grd Liv Area 1,902
Originating Board BRIGHT
Year Built 1990
Annual Tax Amount $3,898
Tax Year 2018
Lot Size 8,129 Sqft
Acres 0.19
Property Description
Short Sale..AS IS Adm REQUIRED with ALL Offers.. Impressive Foyer. Huge Kitchen,One fireplace and two wood stove., Dining Area, Family Room off Kitchen, Master Bath w/ Lg Closet. Wood floors, Kitchen-Island, Game room on lower level.Small Rear Balconey. Near New Washer & Dryer.
Location
State MD
County Frederick
Zoning RESIDENTIAL
Direction North
Rooms
Other Rooms Living Room, Dining Room, Bedroom 2, Bedroom 3, Kitchen, Game Room, Family Room, Den, Bedroom 1, Study, Laundry
Basement Full
Interior
Interior Features Ceiling Fan(s), Carpet, Dining Area, Family Room Off Kitchen, Floor Plan - Traditional, Formal/Separate Dining Room, Kitchen - Country, Kitchen - Eat-In, Kitchen - Island, Kitchen - Table Space, Primary Bath(s), Walk-in Closet(s), Wood Floors
Hot Water Electric
Heating Heat Pump(s)
Cooling Central A/C
Flooring Hardwood, Partially Carpeted
Fireplaces Number 1
Equipment Built-In Range, Disposal, Built-In Microwave, Dishwasher, Dryer, Oven/Range - Electric, Refrigerator
Fireplace Y
Appliance Built-In Range, Disposal, Built-In Microwave, Dishwasher, Dryer, Oven/Range - Electric, Refrigerator
Heat Source Electric
Exterior
Exterior Feature Balcony, Deck(s)
Parking Features Basement Garage, Garage - Front Entry
Garage Spaces 5.0
Fence Rear, Partially
Utilities Available Cable TV Available, Electric Available, Multiple Phone Lines, Phone
Amenities Available Beach, Basketball Courts, Boat Dock/Slip, Common Grounds, Jog/Walk Path, Lake, Non-Lake Recreational Area, Picnic Area, Pool - Outdoor, Security, Swimming Pool, Tennis Courts, Tot Lots/Playground, Water/Lake Privileges, Other
Water Access Y
Water Access Desc Canoe/Kayak,Fishing Allowed,Boat - Non Powered Only,Personal Watercraft (PWC),Private Access
View Trees/Woods
Roof Type Asbestos Shingle
Street Surface Paved
Accessibility Other
Porch Balcony, Deck(s)
Attached Garage 1
Total Parking Spaces 5
Garage Y
Building
Lot Description Front Yard, Partly Wooded, Sloping
Story 2.5
Foundation Permanent
Sewer Public Sewer
Water Community
Architectural Style Cape Cod
Level or Stories 2.5
Additional Building Above Grade, Below Grade
Structure Type Other
New Construction N
Schools
Elementary Schools Deer Crossing
Middle Schools Oakdale
High Schools Oakdale
School District Frederick County Public Schools
Others
Senior Community No
Tax ID 1127516211
Ownership Fee Simple
SqFt Source Assessor
Security Features Security System
Horse Property N
Special Listing Condition Short Sale
Read Less Info
Want to know what your home might be worth? Contact us for a FREE valuation!

Our team is ready to help you sell your home for the highest possible price ASAP

Bought with Joan M Lord • Horizon Realty
GET MORE INFORMATION
Agent | License ID: 0225193218 - VA, 5003479 - MD
+1(703) 298-7037 | jason@jasonandbonnie.com






