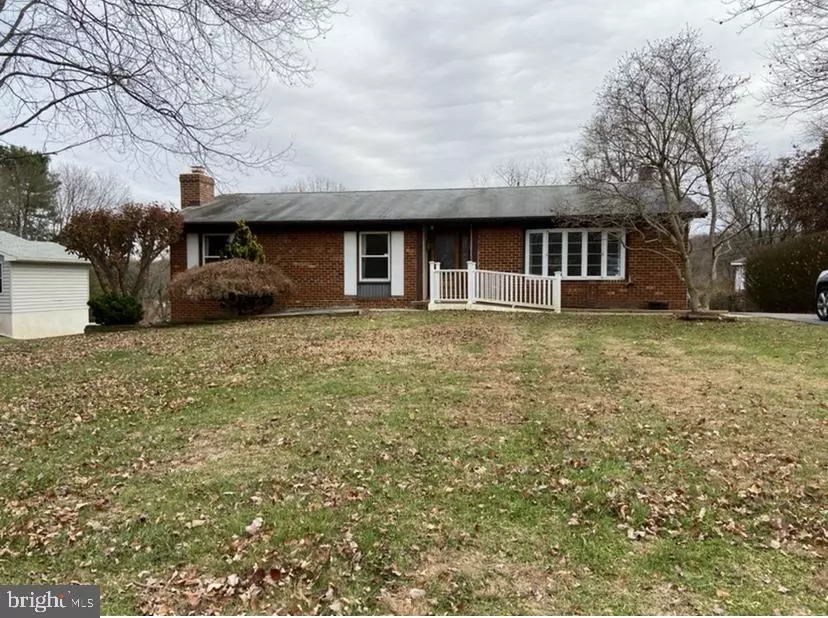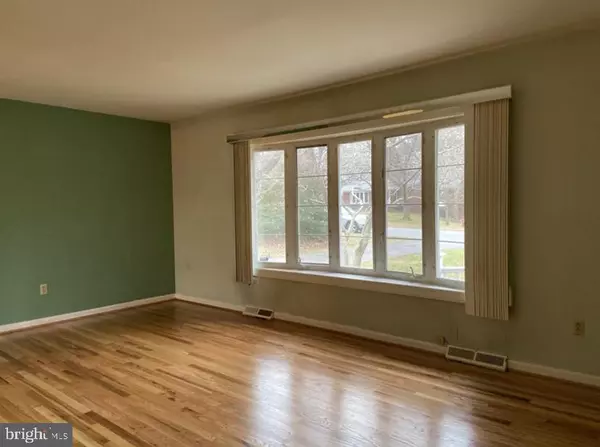$335,000
$335,000
For more information regarding the value of a property, please contact us for a free consultation.
3 Beds
4 Baths
2,518 SqFt
SOLD DATE : 01/30/2020
Key Details
Sold Price $335,000
Property Type Single Family Home
Sub Type Detached
Listing Status Sold
Purchase Type For Sale
Square Footage 2,518 sqft
Price per Sqft $133
Subdivision Carroll Highlands
MLS Listing ID MDCR193344
Sold Date 01/30/20
Style Ranch/Rambler
Bedrooms 3
Full Baths 3
Half Baths 1
HOA Y/N N
Abv Grd Liv Area 1,918
Originating Board BRIGHT
Year Built 1972
Annual Tax Amount $3,857
Tax Year 2019
Lot Size 0.530 Acres
Acres 0.53
Property Description
Not To Be Missed this Beautifully Maintained Ranch Style Home Offers 3 bedrooms & 3.5 Baths, Office, Separate Living & Dining Rooms & European Style Kitchen w/ Center Island Cooktop & Solid Surface Countertops . Gleaming, Newly Refinished Hardwood Floors, 1 Year New HVACs & Gourmet Appliances, InstaHot & a 20 KW Generator. & Replaced Windows. Tucked Away in Sought After Carroll Highlands on a Private Half Acre Lot, This Unsuspecting Home Has a Large Rear Addition to Include Oversized Master Bedroom Suite, w/Sitting/Dressing Area & Huge Walk In Closet, Large Master Bath w Double Bowl Sinks, Step In shower & Laundry, an Amazing Sunroom w/ Remote Andersen Windows & Sweeping Views of the Private Rear Yard. The Lower Level Provides a Large Family Room w/ Wood Burning Fireplace & Space for Additional Rooms, A Large Workshop, Cedar Closet, Large Storage area & a Rear Entry sought after 2 Car Garage. This Traditional Home w/ So Many Extras is Great for Entertaining Inside & Out w/ A Large Private Deck Accessible from both the Dining Room and Master Bedroom. Easily Converted to 4 Bedrooms and 3 baths on the Main Level w/ a Possible Fifth in Lower Level & a Much Larger Lower Level Rec Room/ Family Room. Central Vacuum (as-is) All of This on a Dead End Street, Close to Shopping & Dining In A Great Commuter Location! Come See This Home Today!!
Location
State MD
County Carroll
Zoning RESIDENTIAL
Rooms
Other Rooms Living Room, Dining Room, Primary Bedroom, Bedroom 2, Bedroom 3, Kitchen, Family Room, Den, Workshop, Bathroom 2, Bathroom 3, Primary Bathroom
Basement Connecting Stairway, Daylight, Full, Full, Heated, Garage Access, Improved, Outside Entrance, Interior Access, Rear Entrance, Space For Rooms, Walkout Level, Windows, Workshop
Main Level Bedrooms 3
Interior
Interior Features Additional Stairway, Bar, Carpet, Ceiling Fan(s), Cedar Closet(s), Central Vacuum, Chair Railings, Double/Dual Staircase, Entry Level Bedroom, Formal/Separate Dining Room, Floor Plan - Traditional, Kitchen - Gourmet, Kitchen - Island, Kitchenette, Primary Bath(s), Pantry, Spiral Staircase, Stain/Lead Glass, Stall Shower, Tub Shower, Upgraded Countertops, Walk-in Closet(s), Wet/Dry Bar, Wood Floors, Store/Office
Hot Water Instant Hot Water
Heating Forced Air
Cooling Ceiling Fan(s), Central A/C
Flooring Carpet, Hardwood, Vinyl, Slate
Fireplaces Number 1
Fireplaces Type Fireplace - Glass Doors, Brick, Mantel(s)
Equipment Central Vacuum, Cooktop, Dishwasher, Disposal, Dryer, Dryer - Front Loading, Exhaust Fan, Extra Refrigerator/Freezer, Instant Hot Water, Oven - Double, Oven - Self Cleaning, Oven - Wall, Range Hood, Refrigerator, Stainless Steel Appliances, Washer, Washer - Front Loading, Water Heater - Tankless
Fireplace Y
Window Features Casement,Double Hung,Double Pane,Screens
Appliance Central Vacuum, Cooktop, Dishwasher, Disposal, Dryer, Dryer - Front Loading, Exhaust Fan, Extra Refrigerator/Freezer, Instant Hot Water, Oven - Double, Oven - Self Cleaning, Oven - Wall, Range Hood, Refrigerator, Stainless Steel Appliances, Washer, Washer - Front Loading, Water Heater - Tankless
Heat Source Natural Gas
Laundry Main Floor
Exterior
Parking Features Garage Door Opener, Garage - Rear Entry, Built In, Basement Garage
Garage Spaces 2.0
Utilities Available Cable TV, Natural Gas Available, Phone
Water Access N
Roof Type Asphalt
Accessibility Chairlift
Attached Garage 2
Total Parking Spaces 2
Garage Y
Building
Story 2
Foundation Slab
Sewer Public Sewer
Water Public
Architectural Style Ranch/Rambler
Level or Stories 2
Additional Building Above Grade, Below Grade
Structure Type Dry Wall
New Construction N
Schools
School District Carroll County Public Schools
Others
Pets Allowed Y
Senior Community No
Tax ID 0705014298
Ownership Fee Simple
SqFt Source Assessor
Acceptable Financing Cash, Conventional, FHA, USDA, VA
Horse Property N
Listing Terms Cash, Conventional, FHA, USDA, VA
Financing Cash,Conventional,FHA,USDA,VA
Special Listing Condition Standard
Pets Allowed No Pet Restrictions
Read Less Info
Want to know what your home might be worth? Contact us for a FREE valuation!

Our team is ready to help you sell your home for the highest possible price ASAP

Bought with Carole D Murphy-Adams • Long & Foster Real Estate, Inc.
GET MORE INFORMATION
Agent | License ID: 0225193218 - VA, 5003479 - MD
+1(703) 298-7037 | jason@jasonandbonnie.com






