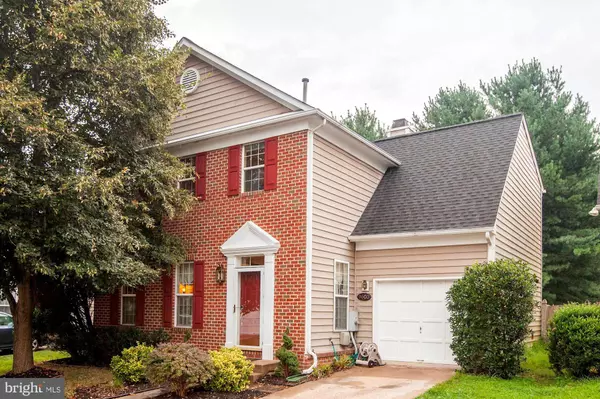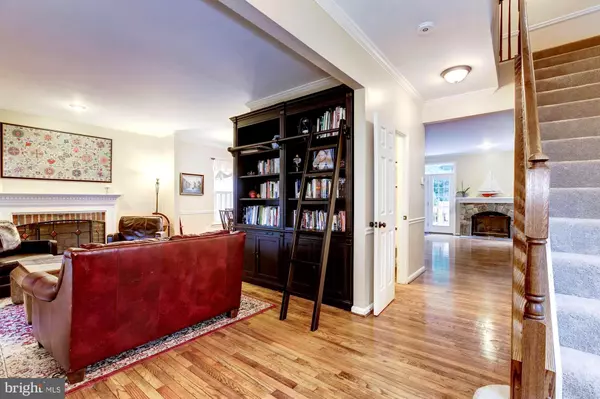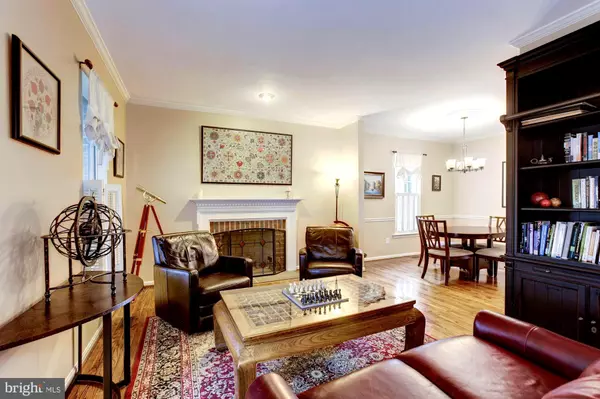$453,000
$449,990
0.7%For more information regarding the value of a property, please contact us for a free consultation.
4 Beds
4 Baths
2,992 SqFt
SOLD DATE : 01/31/2020
Key Details
Sold Price $453,000
Property Type Single Family Home
Sub Type Detached
Listing Status Sold
Purchase Type For Sale
Square Footage 2,992 sqft
Price per Sqft $151
Subdivision Apple Ridge
MLS Listing ID MDMC674108
Sold Date 01/31/20
Style Colonial
Bedrooms 4
Full Baths 3
Half Baths 1
HOA Fees $105/mo
HOA Y/N Y
Abv Grd Liv Area 2,092
Originating Board BRIGHT
Year Built 1997
Annual Tax Amount $4,768
Tax Year 2019
Lot Size 3,220 Sqft
Acres 0.07
Property Description
Welcome to this beautifully renovated home featuring 4 BRs and 3.5 BAs. All 4 Bedrooms are on the upper level. Remodeled kitchen with granite countertops, Stainless Steel Appliances, top of the line Double-oven Gas stove, upgraded cabinets, Porcelain floors, and a bar. Just recently polished Hardwood Floors throughout the rest of the main level. NEW carpet on 2d level and stairs. HVAC & AC 7yo. Architectural Roof only 9yo. A separate laundry room is in the lower level and features top of the line washer with steam options and a pedestal. 2 fireplaces: Gas Fireplace in Living Room & in Family Room. Crown Molding, Double Pane Windows, Ceiling Fans. Master Bedroom Suite features a large walk-in closet and a double-sink master bathroom with a separate shower and a soaking tub. Fully Finished Basement has a game room currently used as a pool room with the potential to be an office space or play area. A separate Wine Cellar room has a custom-built wine rack (available for purchase if interested). Tons of additional storage. Fenced yard with a deck off kitchen. Beautiful landscaping. Attached Garage and a private driveway. A very nice park is just a few steps away. The community offers a very spacious green park and its own baseball field which is steps away from the house. Community pools are included in HOA. You will have access to 7 pools. MUST SEE!
Location
State MD
County Montgomery
Zoning TS
Rooms
Other Rooms Living Room, Dining Room, Primary Bedroom, Bedroom 2, Bedroom 3, Kitchen, Game Room, Family Room, Foyer, Bedroom 1, Laundry, Other, Bathroom 1, Primary Bathroom, Full Bath, Half Bath
Basement Connecting Stairway, Heated, Improved, Interior Access, Fully Finished, Full
Interior
Interior Features Crown Moldings, Dining Area, Formal/Separate Dining Room, Kitchen - Gourmet, Kitchen - Eat-In, Wood Floors, Carpet, Family Room Off Kitchen, Floor Plan - Traditional, Primary Bath(s), Soaking Tub, Upgraded Countertops, Walk-in Closet(s), Wine Storage, Window Treatments
Hot Water Natural Gas
Heating Forced Air
Cooling Central A/C
Flooring Hardwood, Carpet, Stone
Fireplaces Number 2
Fireplaces Type Gas/Propane, Mantel(s), Screen
Equipment Dishwasher, Disposal, Dryer - Front Loading, Exhaust Fan, Humidifier, Microwave, Refrigerator, Washer - Front Loading, Stove, Water Heater
Furnishings No
Fireplace Y
Window Features Double Pane
Appliance Dishwasher, Disposal, Dryer - Front Loading, Exhaust Fan, Humidifier, Microwave, Refrigerator, Washer - Front Loading, Stove, Water Heater
Heat Source Natural Gas
Laundry Basement, Washer In Unit, Dryer In Unit
Exterior
Parking Features Garage - Front Entry, Garage Door Opener, Inside Access
Garage Spaces 3.0
Fence Fully
Utilities Available Cable TV Available, DSL Available, Fiber Optics Available, Under Ground
Amenities Available Common Grounds, Community Center, Pool - Outdoor, Tennis Courts, Tot Lots/Playground
Water Access N
View Trees/Woods
Roof Type Shingle
Street Surface Paved
Accessibility None
Attached Garage 1
Total Parking Spaces 3
Garage Y
Building
Story 3+
Sewer Public Sewer
Water Public
Architectural Style Colonial
Level or Stories 3+
Additional Building Above Grade, Below Grade
Structure Type Dry Wall,High,Vaulted Ceilings
New Construction N
Schools
School District Montgomery County Public Schools
Others
HOA Fee Include Common Area Maintenance,Fiber Optics Available,Insurance,Management,Pool(s),Reserve Funds,Road Maintenance,Snow Removal,Trash
Senior Community No
Tax ID 160902996042
Ownership Fee Simple
SqFt Source Assessor
Security Features Main Entrance Lock,Smoke Detector
Acceptable Financing Cash, Conventional, FHA, VA
Horse Property N
Listing Terms Cash, Conventional, FHA, VA
Financing Cash,Conventional,FHA,VA
Special Listing Condition Standard
Read Less Info
Want to know what your home might be worth? Contact us for a FREE valuation!

Our team is ready to help you sell your home for the highest possible price ASAP

Bought with Hope A Cullen • Coldwell Banker Realty
GET MORE INFORMATION
Agent | License ID: 0225193218 - VA, 5003479 - MD
+1(703) 298-7037 | jason@jasonandbonnie.com






