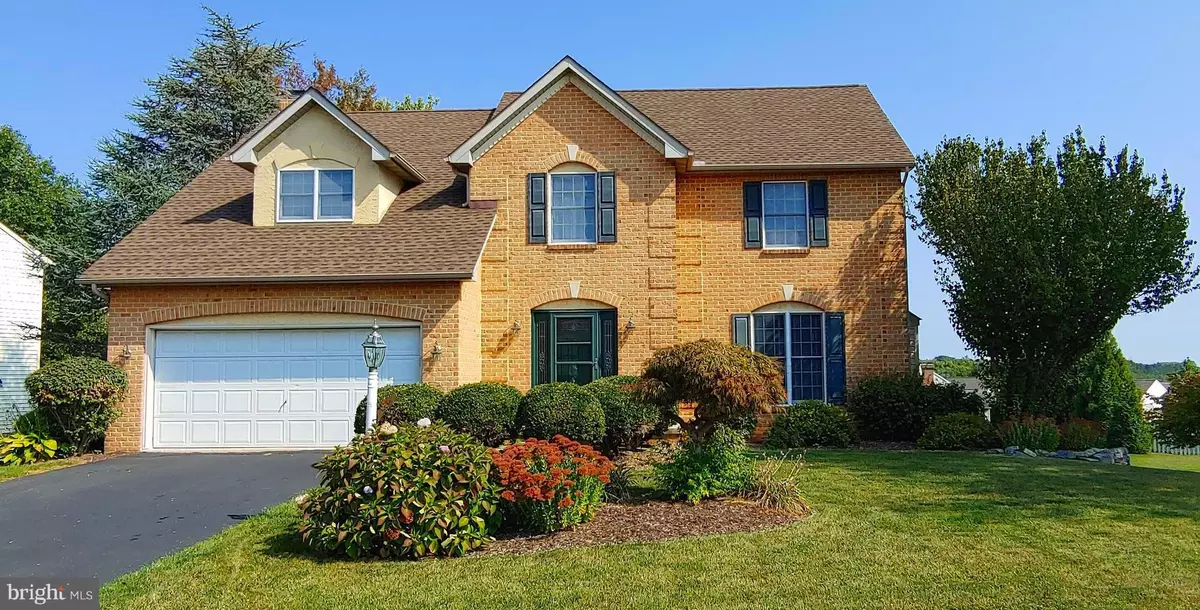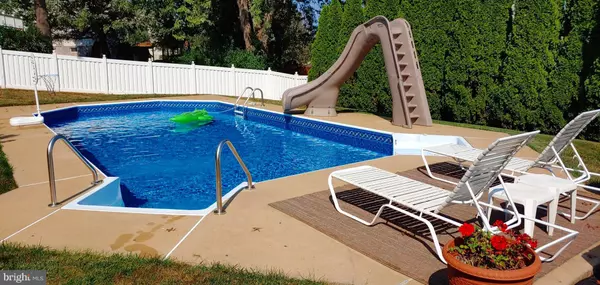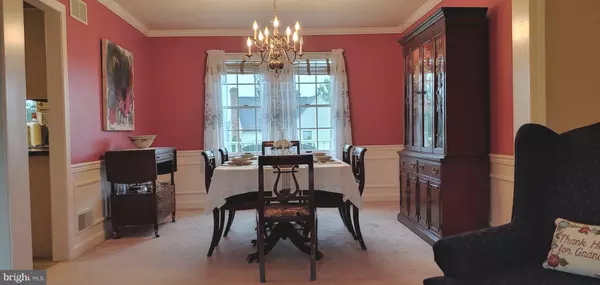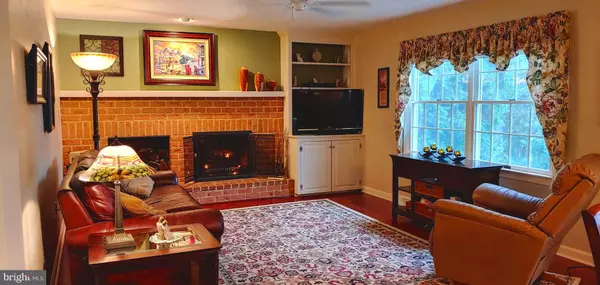$360,000
$364,900
1.3%For more information regarding the value of a property, please contact us for a free consultation.
4 Beds
3 Baths
2,990 SqFt
SOLD DATE : 12/20/2019
Key Details
Sold Price $360,000
Property Type Single Family Home
Sub Type Detached
Listing Status Sold
Purchase Type For Sale
Square Footage 2,990 sqft
Price per Sqft $120
Subdivision Woods Edge
MLS Listing ID PALA141078
Sold Date 12/20/19
Style Transitional
Bedrooms 4
Full Baths 2
Half Baths 1
HOA Y/N N
Abv Grd Liv Area 2,340
Originating Board BRIGHT
Year Built 1994
Annual Tax Amount $5,744
Tax Year 2019
Lot Size 0.320 Acres
Acres 0.32
Property Description
Lovely brick front 2 story, 2340 sq ft, with 4 bedrooms, 2.5 Bathrooms and a 2 car garage. This house was built for entertaining! First floor features 2 fireplaces one in both the living room and the family room. The kitchen is open to the family room and has both an island and pantry. Just off the kitchen is a screened in porch and deck overlooking an in-ground natural gas heated Pool! Spacious Master bedroom has a cathedral ceiling. Finished daylight basement has a workout room and a storage/workshop area. Priced at $364,900..a lot of house for the money!... come see!
Location
State PA
County Lancaster
Area Manor Twp (10541)
Zoning RESIDENTIAL
Rooms
Other Rooms Living Room, Bedroom 3, Bedroom 4, Kitchen, Family Room, Bedroom 1, Bathroom 2
Basement Daylight, Partial
Interior
Interior Features Built-Ins, Butlers Pantry
Hot Water Natural Gas
Heating Forced Air
Cooling Central A/C
Flooring Carpet, Hardwood
Fireplaces Number 2
Fireplaces Type Gas/Propane, Wood
Equipment Dishwasher, Dryer, Exhaust Fan, Washer
Furnishings Yes
Fireplace Y
Appliance Dishwasher, Dryer, Exhaust Fan, Washer
Heat Source Natural Gas
Exterior
Exterior Feature Porch(es), Deck(s)
Parking Features Garage - Front Entry, Garage Door Opener, Inside Access
Garage Spaces 2.0
Fence Vinyl
Pool Fenced, In Ground, Vinyl
Utilities Available Water Available, Sewer Available, Natural Gas Available, Electric Available, Cable TV Available
Water Access N
Roof Type Composite,Shingle
Accessibility 2+ Access Exits, Kitchen Mod, Level Entry - Main
Porch Porch(es), Deck(s)
Attached Garage 2
Total Parking Spaces 2
Garage Y
Building
Story 2
Sewer Public Sewer
Water Public
Architectural Style Transitional
Level or Stories 2
Additional Building Above Grade, Below Grade
Structure Type Cathedral Ceilings,Dry Wall
New Construction N
Schools
Elementary Schools Central Manor
Middle Schools Manor
High Schools Penn Manor H.S.
School District Penn Manor
Others
Senior Community No
Tax ID 41037594
Ownership Fee Simple
SqFt Source Estimated
Acceptable Financing Cash, Conventional, FHA, VA
Horse Property N
Listing Terms Cash, Conventional, FHA, VA
Financing Cash,Conventional,FHA,VA
Special Listing Condition Standard
Read Less Info
Want to know what your home might be worth? Contact us for a FREE valuation!

Our team is ready to help you sell your home for the highest possible price ASAP

Bought with Michelle A. Parkhill • Keller Williams Real Estate-Blue Bell
GET MORE INFORMATION
Agent | License ID: 0225193218 - VA, 5003479 - MD
+1(703) 298-7037 | jason@jasonandbonnie.com






