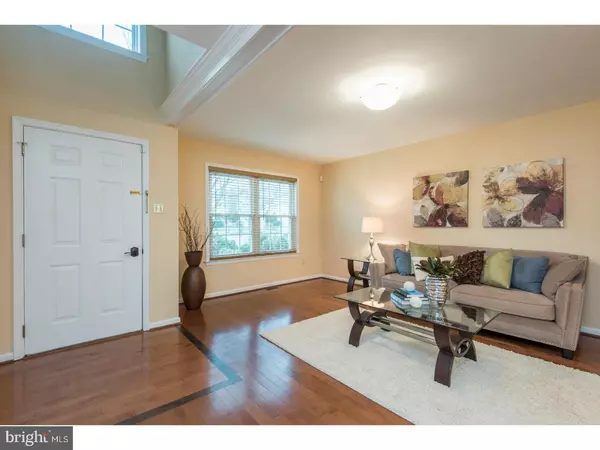$370,000
$379,900
2.6%For more information regarding the value of a property, please contact us for a free consultation.
3 Beds
3 Baths
2,039 SqFt
SOLD DATE : 05/17/2018
Key Details
Sold Price $370,000
Property Type Townhouse
Sub Type End of Row/Townhouse
Listing Status Sold
Purchase Type For Sale
Square Footage 2,039 sqft
Price per Sqft $181
Subdivision Meadow View Ests
MLS Listing ID 1000200434
Sold Date 05/17/18
Style Other
Bedrooms 3
Full Baths 2
Half Baths 1
HOA Fees $95/ann
HOA Y/N Y
Abv Grd Liv Area 2,039
Originating Board TREND
Year Built 1992
Annual Tax Amount $7,292
Tax Year 2018
Lot Size 6,593 Sqft
Acres 0.15
Lot Dimensions 20
Property Description
Rare Opportunity to Own A Beautiful, Completely Renovated End Unit Townhome with a TWO CAR Garage in the Popular Meadow View Estates Community. This Meticulously Maintained Home, Designed for Easy, Carefree Living with Flexible Floor Plan, Offers a Two Story Foyer and Gleaming Hardwood Floors On Most of the First Floor. Bright and Sunny Great Room/Living Room Leads to the Formal Dining Room, Perfect for Those Candlelit Dinners or Expanding into the Great Room for Large Dinner Parties. Any Cook Will be Inspired by the Beautifully Appointed Custom Kitchen with Cherry Soft Close Cabinets with Crown Molding, Stunning Granite Counters, Breakfast Bar Seating, Stainless Steel Double Sinks, Tile Backsplash, Two Pantries and Recessed Lighting. The Glassed-in Three Season Sunroom Addition Off the Kitchen Boasts Two Skylights and Sliding Door to Deck. Step Upstairs to a Spacious Second Floor Landing and Find a Double Door Entry into the Sumptuous Master Bedroom Suite Complete with Large Walk-in Closet and Luxury Master Bath Boasting Newer Double Cherry Vanities with Granite Tops, Tiled Stall Shower and Porcelain Tiled Floor. Two Additional Amply Sized Bedrooms, Wonderful Upgraded Hall Bath Offering Cherry Vanity with Granite Counter and Convenient Second Floor Laundry Complete the Second Level. You'll Love Entertaining Your Friends and Family in the Finished Basement. There's a Terrific Room for your Big Screen TV and Another Room for Your In-Home Office or Playroom, Both with Recessed Lighting. Need Storage? There's also a Large Unfinished Storage Area with Workbench. Bring Your Party Outside on the Handsomely Sized Deck Complete with Electric Retractable Awning. Located in the Award Winning Upper Dublin School District with Its State of the Art High School. In Close Proximity to Shopping, Restaurants, Lifetime Fitness, Trains, Major Arteries and the Town of Ambler.
Location
State PA
County Montgomery
Area Upper Dublin Twp (10654)
Zoning A
Rooms
Other Rooms Living Room, Dining Room, Primary Bedroom, Bedroom 2, Kitchen, Family Room, Bedroom 1, Laundry, Other, Attic
Basement Full, Fully Finished
Interior
Interior Features Primary Bath(s), Butlers Pantry, Skylight(s), Ceiling Fan(s), Stall Shower, Dining Area
Hot Water Natural Gas
Heating Gas, Forced Air
Cooling Central A/C
Flooring Wood, Fully Carpeted, Tile/Brick
Equipment Oven - Self Cleaning, Dishwasher, Disposal
Fireplace N
Window Features Replacement
Appliance Oven - Self Cleaning, Dishwasher, Disposal
Heat Source Natural Gas
Laundry Upper Floor
Exterior
Exterior Feature Deck(s)
Parking Features Inside Access, Garage Door Opener
Garage Spaces 5.0
Utilities Available Cable TV
Water Access N
Roof Type Shingle
Accessibility None
Porch Deck(s)
Attached Garage 2
Total Parking Spaces 5
Garage Y
Building
Lot Description Cul-de-sac
Story 2
Sewer Public Sewer
Water Public
Architectural Style Other
Level or Stories 2
Additional Building Above Grade
Structure Type Cathedral Ceilings,High
New Construction N
Schools
Elementary Schools Maple Glen
Middle Schools Sandy Run
High Schools Upper Dublin
School District Upper Dublin
Others
HOA Fee Include Common Area Maintenance,Lawn Maintenance,Snow Removal
Senior Community No
Tax ID 54-00-13541-067
Ownership Fee Simple
Security Features Security System
Read Less Info
Want to know what your home might be worth? Contact us for a FREE valuation!

Our team is ready to help you sell your home for the highest possible price ASAP

Bought with Mary Ann Hector • BHHS Fox & Roach-Jenkintown
GET MORE INFORMATION
Agent | License ID: 0225193218 - VA, 5003479 - MD
+1(703) 298-7037 | jason@jasonandbonnie.com






