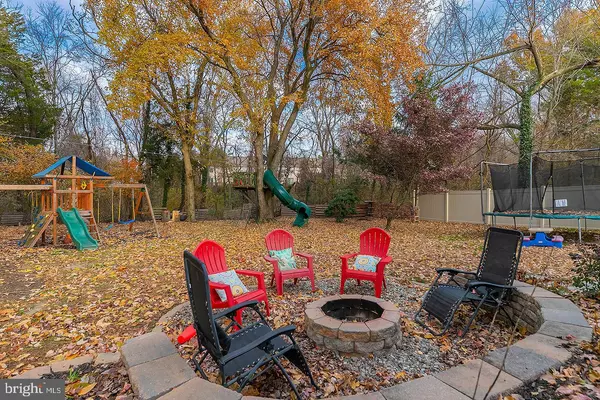$293,000
$299,900
2.3%For more information regarding the value of a property, please contact us for a free consultation.
3 Beds
3 Baths
2,122 SqFt
SOLD DATE : 01/10/2020
Key Details
Sold Price $293,000
Property Type Single Family Home
Sub Type Detached
Listing Status Sold
Purchase Type For Sale
Square Footage 2,122 sqft
Price per Sqft $138
Subdivision Royal Oaks
MLS Listing ID NJGL251134
Sold Date 01/10/20
Style Colonial
Bedrooms 3
Full Baths 2
Half Baths 1
HOA Y/N N
Abv Grd Liv Area 2,122
Originating Board BRIGHT
Year Built 1988
Annual Tax Amount $7,712
Tax Year 2019
Lot Size 7,841 Sqft
Acres 0.18
Lot Dimensions 0.00 x 0.00
Property Description
Just what you've been waiting for! Hot new listing with this gem in Royal Oaks section of Mantua! The current owners have poured so much love into this home the past 6 years and you can reap ALL the benefits! From the beautiful updated 2.5 baths ( and the master bathroom is AMAZING) to the stunning white eat-in-kitchen with new cabinets, corian counter tops, island, and a coffee bar! This 3 bedroom home is move in ready and includes large bedrooms with the master including a walk in closet and vaulted ceilings! The additional 2 bedrooms are pleasantly large and connect to the 2nd full bathroom with Jack and Jill doors. The first floor also includes a beautiful dining room, family room, and living area, all accented with trim to make it feel picture perfect. This home also features a 2 car garage! (The backside of the garage has been converted to a den space but easily can convert back if you desire!) The beauty of this home also extends into the backyard with PRIVACY!! It is one of the most sought after private lots that backs to woods. It features a, large deck, tree house, fire pit area, and a BRAND NEW plug and play hot tub!! Owners also have included their 2 large wall hanging flat screen televisions (one being brand new!) The home's exterior was recently painted and solar panels were added as well! While there is no basement, home features 2 attics, ( one with pull-down stairs) and a shed for ample storage. The back half of the garage has been converted into playroom but will easily come down if you are seeking the double garage feature for parking and more storage! We can't wait for you to visit and fall in Love! More professional pictures coming on 11/20!!!
Location
State NJ
County Gloucester
Area Mantua Twp (20810)
Zoning RES
Rooms
Other Rooms Living Room, Dining Room, Primary Bedroom, Bedroom 2, Bedroom 3, Kitchen, Family Room, Foyer, Primary Bathroom, Full Bath, Half Bath
Interior
Interior Features Attic, Dining Area, Kitchen - Eat-In, Primary Bath(s), Pantry, Walk-in Closet(s), Ceiling Fan(s), Kitchen - Island, Soaking Tub
Heating Forced Air
Cooling Central A/C
Flooring Hardwood, Carpet
Fireplaces Number 1
Equipment Disposal, Microwave, Dishwasher, Refrigerator, Stove
Fireplace Y
Appliance Disposal, Microwave, Dishwasher, Refrigerator, Stove
Heat Source Natural Gas
Exterior
Exterior Feature Deck(s)
Parking Features Garage - Front Entry, Additional Storage Area
Garage Spaces 6.0
Water Access N
Roof Type Shingle
Accessibility None
Porch Deck(s)
Attached Garage 2
Total Parking Spaces 6
Garage Y
Building
Story 2
Sewer No Septic System
Water Public
Architectural Style Colonial
Level or Stories 2
Additional Building Above Grade, Below Grade
Structure Type Vaulted Ceilings
New Construction N
Schools
Middle Schools Clearview Regional
High Schools Clearview Regional H.S.
School District Clearview Regional Schools
Others
Senior Community No
Tax ID 10-00146 02-00023
Ownership Fee Simple
SqFt Source Assessor
Acceptable Financing Cash, Conventional, FHA, VA, USDA
Listing Terms Cash, Conventional, FHA, VA, USDA
Financing Cash,Conventional,FHA,VA,USDA
Special Listing Condition Standard
Read Less Info
Want to know what your home might be worth? Contact us for a FREE valuation!

Our team is ready to help you sell your home for the highest possible price ASAP

Bought with Linda A Marotta • Weichert Realtors-Turnersville
GET MORE INFORMATION
Agent | License ID: 0225193218 - VA, 5003479 - MD
+1(703) 298-7037 | jason@jasonandbonnie.com






