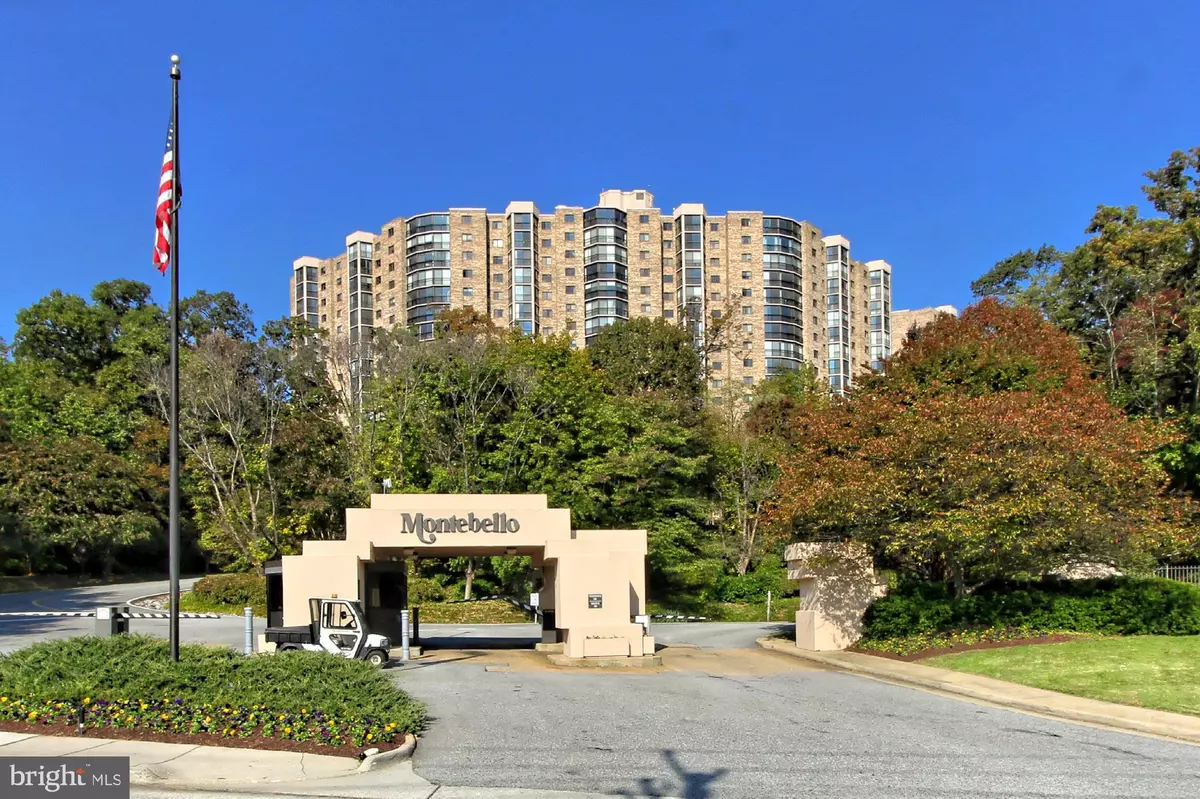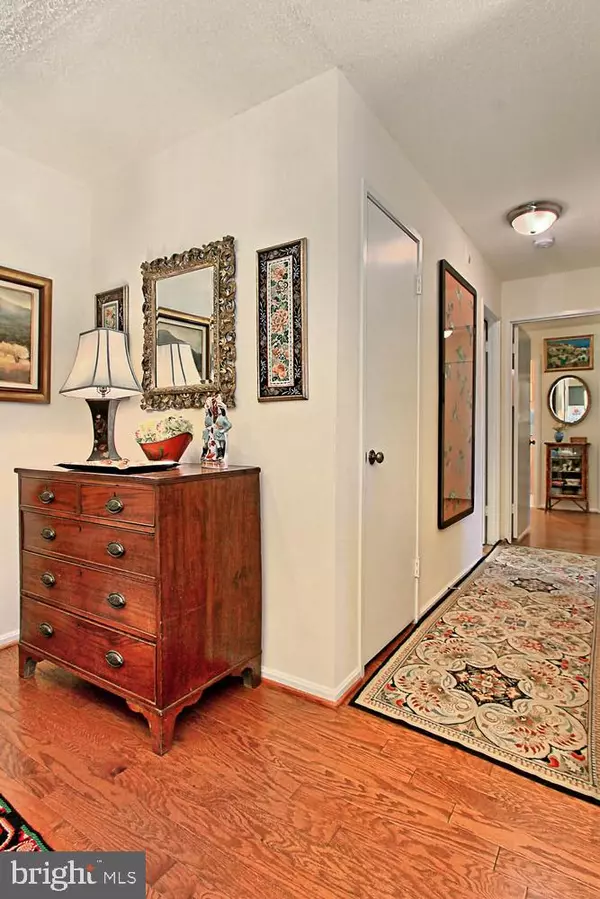$425,000
$425,000
For more information regarding the value of a property, please contact us for a free consultation.
2 Beds
2 Baths
1,305 SqFt
SOLD DATE : 01/02/2020
Key Details
Sold Price $425,000
Property Type Condo
Sub Type Condo/Co-op
Listing Status Sold
Purchase Type For Sale
Square Footage 1,305 sqft
Price per Sqft $325
Subdivision Montebello Condo
MLS Listing ID VAFX1100036
Sold Date 01/02/20
Style Other
Bedrooms 2
Full Baths 2
Condo Fees $795/mo
HOA Y/N N
Abv Grd Liv Area 1,305
Originating Board BRIGHT
Year Built 1982
Annual Tax Amount $3,424
Tax Year 2019
Property Description
Open floor plan, spacious room sizes with rich hardwood floors. Beautifully renovated kitchen with built in counter space for casual dining plus formal dining room. Neutral d cor with four season sunroom with panoramic views of inner courtyard. Kitchen boasts of granite countertops, decorative backsplash, stainless steel appliances and the washer and dryer comes with its own room, tucked into an oversized closed outside the kitchen entrance.A delight to show; please call contact first.
Location
State VA
County Fairfax
Zoning 230
Rooms
Other Rooms Living Room, Dining Room, Primary Bedroom, Bedroom 2, Kitchen
Main Level Bedrooms 2
Interior
Interior Features Built-Ins, Breakfast Area, Ceiling Fan(s)
Hot Water Natural Gas
Heating Heat Pump(s)
Cooling Heat Pump(s)
Equipment Dryer, Dryer - Front Loading, Built-In Range, Built-In Microwave, Exhaust Fan, Icemaker, Oven/Range - Electric, Stainless Steel Appliances, Stove, Washer, Washer/Dryer Stacked
Furnishings No
Fireplace N
Appliance Dryer, Dryer - Front Loading, Built-In Range, Built-In Microwave, Exhaust Fan, Icemaker, Oven/Range - Electric, Stainless Steel Appliances, Stove, Washer, Washer/Dryer Stacked
Heat Source Central, Electric
Exterior
Parking Features Additional Storage Area, Basement Garage, Inside Access, Underground
Garage Spaces 1.0
Parking On Site 1
Utilities Available Electric Available, Cable TV
Amenities Available Bar/Lounge, Beauty Salon, Billiard Room, Bowling Alley, Cable, Common Grounds, Community Center, Convenience Store, Elevator, Exercise Room, Extra Storage, Fitness Center, Gated Community, Hot tub, Laundry Facilities, Jog/Walk Path, Party Room, Picnic Area, Pool - Outdoor, Pool - Indoor, Reserved/Assigned Parking, Sauna, Security, Storage Bin, Swimming Pool, Tot Lots/Playground, Tennis Courts, Transportation Service
Water Access N
View Courtyard
Accessibility Kitchen Mod, No Stairs
Attached Garage 1
Total Parking Spaces 1
Garage Y
Building
Story 1
Unit Features Hi-Rise 9+ Floors
Sewer Public Sewer
Water Public
Architectural Style Other
Level or Stories 1
Additional Building Above Grade, Below Grade
New Construction N
Schools
Elementary Schools Cameron
Middle Schools Twain
High Schools Edison
School District Fairfax County Public Schools
Others
Pets Allowed Y
HOA Fee Include Bus Service,Cable TV,Common Area Maintenance,Custodial Services Maintenance,Gas,Insurance,Lawn Maintenance,Management,Parking Fee,Pool(s),Recreation Facility,Reserve Funds,Sauna,Road Maintenance,Security Gate,Sewer,Snow Removal,Trash,Water
Senior Community No
Tax ID 0833 31010605
Ownership Condominium
Acceptable Financing Conventional
Horse Property N
Listing Terms Conventional
Financing Conventional
Special Listing Condition Standard
Pets Allowed Number Limit, Breed Restrictions
Read Less Info
Want to know what your home might be worth? Contact us for a FREE valuation!

Our team is ready to help you sell your home for the highest possible price ASAP

Bought with Leslie J Rodriguez • Weichert, REALTORS
GET MORE INFORMATION
Agent | License ID: 0225193218 - VA, 5003479 - MD
+1(703) 298-7037 | jason@jasonandbonnie.com






