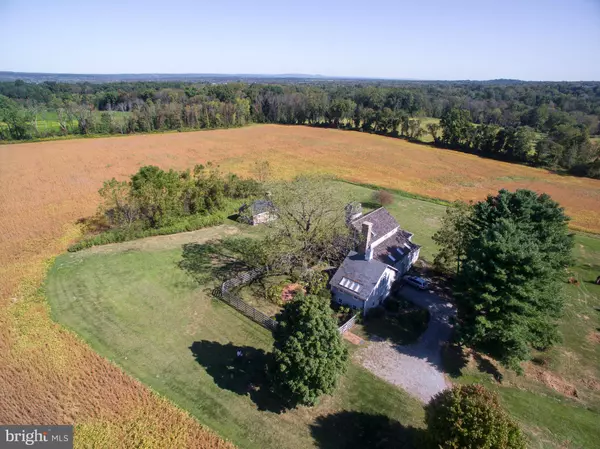$575,000
$625,000
8.0%For more information regarding the value of a property, please contact us for a free consultation.
3 Beds
3 Baths
2,364 SqFt
SOLD DATE : 01/02/2020
Key Details
Sold Price $575,000
Property Type Single Family Home
Sub Type Detached
Listing Status Sold
Purchase Type For Sale
Square Footage 2,364 sqft
Price per Sqft $243
Subdivision None Available
MLS Listing ID NJHT105616
Sold Date 01/02/20
Style Converted Barn
Bedrooms 3
Full Baths 3
HOA Y/N N
Abv Grd Liv Area 2,364
Originating Board BRIGHT
Year Built 1991
Annual Tax Amount $13,056
Tax Year 2018
Lot Size 1.480 Acres
Acres 1.48
Lot Dimensions 0.00 x 0.00
Property Description
Blacksmith Barns is a unique, 3 bedroom, 3 bathroom that home sits on 1.48 acres but is surrounded by a 110 acre working farm that provides ever changing scenery. This converted barn has been well cared for since its conversion to a home in 1991. This home features 3 floors of living, each with a bedroom and bathroom. The main living floor is a beautiful and open floor plan with original beams, drawing on the heritage of the property. Skylights provide ample lighting to the large kitchen with breakfast area, and palladium windows frame views of the grounds. A formal dining area adjoins an oversized family room with vaulted ceilings and spacious windows and a wood-burning fireplace. The main floor bedroom could be used as a first floor master or guest room and provides stunning views of the surrounding farm off an adjoined deck. The ground floor has an tandem 2-car garage, a workshop and a bedroom, complete with full bathroom. Ascending up a beautiful wood spiral staircase, originally located in the barn silo, provides entrance to the master bedroom, complete with sitting area, soaking tub and separate shower, and spacious closets. The sleeping area of the master bedroom has floor to ceiling windows, with sweeping views of the farm. This special property also has an auxiliary structure that was used as a blacksmith forge. A newer detached building could be used as a third car garage.
Location
State NJ
County Hunterdon
Area West Amwell Twp (21026)
Zoning RR-5
Rooms
Other Rooms Dining Room, Kitchen, Family Room, Workshop
Main Level Bedrooms 1
Interior
Heating Forced Air
Cooling Central A/C
Flooring Hardwood, Ceramic Tile, Carpet, Tile/Brick
Heat Source Oil
Exterior
Exterior Feature Balconies- Multiple, Deck(s)
Parking Features Garage - Side Entry, Built In
Garage Spaces 2.0
Water Access N
Accessibility None
Porch Balconies- Multiple, Deck(s)
Attached Garage 2
Total Parking Spaces 2
Garage Y
Building
Story 3+
Sewer On Site Septic
Water Private
Architectural Style Converted Barn
Level or Stories 3+
Additional Building Above Grade, Below Grade
Structure Type 9'+ Ceilings,Beamed Ceilings
New Construction N
Schools
Elementary Schools West Amwell
High Schools South Hunterdon Regional H.S.
School District South Hunterdon Regional
Others
Senior Community No
Tax ID 26-00008 01-00061 02
Ownership Fee Simple
SqFt Source Assessor
Special Listing Condition Standard
Read Less Info
Want to know what your home might be worth? Contact us for a FREE valuation!

Our team is ready to help you sell your home for the highest possible price ASAP

Bought with Adriana A Bavosa • River Valley Realty, LLC
GET MORE INFORMATION
Agent | License ID: 0225193218 - VA, 5003479 - MD
+1(703) 298-7037 | jason@jasonandbonnie.com






