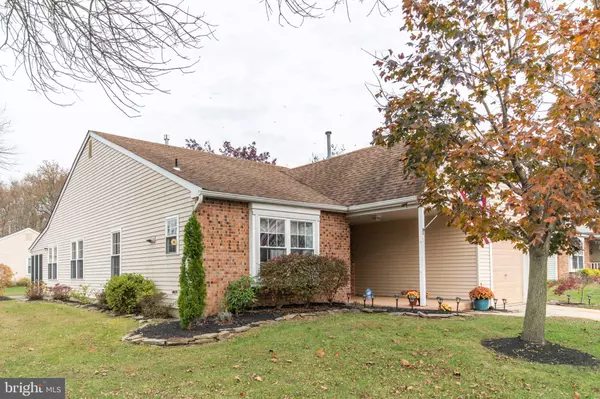$223,500
$219,000
2.1%For more information regarding the value of a property, please contact us for a free consultation.
2 Beds
2 Baths
1,254 SqFt
SOLD DATE : 12/30/2019
Key Details
Sold Price $223,500
Property Type Single Family Home
Sub Type Detached
Listing Status Sold
Purchase Type For Sale
Square Footage 1,254 sqft
Price per Sqft $178
Subdivision Lakebridge
MLS Listing ID NJGL250648
Sold Date 12/30/19
Style Ranch/Rambler
Bedrooms 2
Full Baths 2
HOA Fees $107/mo
HOA Y/N Y
Abv Grd Liv Area 1,254
Originating Board BRIGHT
Year Built 1986
Annual Tax Amount $5,193
Tax Year 2019
Lot Size 8,712 Sqft
Acres 0.2
Lot Dimensions 86.00 x 106.00
Property Description
It will be love at first sight. Situated on a corner lot in the desirable Lakebridge community, charming curb appeal and an inviting front porch sets the tone for this show-stopping home that blends a cottage feel with a modern aesthetic. From the moment you enter this casually elegant rancher you will be delighted and inspired. Like a page out of a home decor magazine, the mix of soft, muted shades combined with natural textures and rustic, weathered accents embodies the quintessential Pottery Barn vibe. The open concept layout coupled with tall ceilings and abundant natural light make this home feel open and airy throughout while the thoughtful fusion of traditional and industrial elements create a timeless look that's cozy yet stylish. Light streaming in through the numerous, large windows greets you at the entryway and illuminates home's main living space. The bright, sun-filled kitchen has recently been given a modern face-lift with crisp, white cabinets and tile backsplash offset by charcoal-colored granite countertops and sleek, stainless steel appliances. Here, the coffee bar makes functional use of an otherwise wasted wall by offering additional cabinet and countertop space, and a pass through window into the dining area keeps you connected to the rest of the home. Beyond the kitchen is the spacious combination living room/dining room featuring hand-scrapped engineered hardwood floors, warm neutral walls, and contemporary light fixtures. The focal point of the living room is the stacked stone, gas-fireplace. The open flow of the living area provides the flexibility to meet your needs. Use the room as one large entertaining space or artfully arrange furniture as this clever homeowner has done to designate separate areas for dining, sitting and working. A sliding glass door leads to the 3 season sunroom overlooking the yard where you can enjoy your morning coffee or relax with a good book. Tucked away from the main living space is the large master bedroom with remodeled master bath. Wood-look tile in driftwood tones graces the bathroom floor and accents the modern vanity and walk-in, spa shower with subway tile surround. Rounding out the home is the generously-sized second bedroom and updated hall bath. Enjoy all the perks of Lakebridge luxury retirement living at its finest with association benefits including: a heated pool, fitness center, bocce ball and tennis courts, numerous club house activities plus snow and trash removal and exterior area maintenance. This gem is truly turn-key and ready for you to make it your own!
Location
State NJ
County Gloucester
Area Deptford Twp (20802)
Zoning RESIDENTIAL
Rooms
Other Rooms Living Room, Dining Room, Kitchen, Sun/Florida Room, Bathroom 2, Attic, Primary Bathroom
Main Level Bedrooms 2
Interior
Interior Features Attic, Carpet, Combination Dining/Living, Floor Plan - Open, Kitchen - Eat-In, Stall Shower, Upgraded Countertops
Hot Water Natural Gas
Heating Forced Air
Cooling Central A/C
Flooring Carpet, Tile/Brick, Hardwood
Fireplaces Number 1
Fireplaces Type Gas/Propane, Stone
Equipment Built-In Microwave, Dishwasher, Disposal, Dryer, Refrigerator, Washer, Stainless Steel Appliances, Oven/Range - Gas
Fireplace Y
Appliance Built-In Microwave, Dishwasher, Disposal, Dryer, Refrigerator, Washer, Stainless Steel Appliances, Oven/Range - Gas
Heat Source Natural Gas
Laundry Main Floor
Exterior
Parking Features Garage - Front Entry, Inside Access
Garage Spaces 1.0
Water Access N
Roof Type Shingle
Accessibility None
Attached Garage 1
Total Parking Spaces 1
Garage Y
Building
Lot Description Corner, Front Yard, Landscaping, Level, Rear Yard, SideYard(s)
Story 1
Sewer Public Sewer
Water Public
Architectural Style Ranch/Rambler
Level or Stories 1
Additional Building Above Grade, Below Grade
Structure Type Dry Wall
New Construction N
Schools
School District Deptford Township Public Schools
Others
HOA Fee Include Common Area Maintenance,Lawn Maintenance,Snow Removal,Pool(s),Recreation Facility
Senior Community Yes
Age Restriction 55
Tax ID 02-00082 11-00035
Ownership Fee Simple
SqFt Source Assessor
Acceptable Financing Cash, Conventional, FHA, VA
Horse Property N
Listing Terms Cash, Conventional, FHA, VA
Financing Cash,Conventional,FHA,VA
Special Listing Condition Standard
Read Less Info
Want to know what your home might be worth? Contact us for a FREE valuation!

Our team is ready to help you sell your home for the highest possible price ASAP

Bought with Lisa M Franchetti-Duncan • BHHS Fox & Roach - Haddonfield
"My job is to find and attract mastery-based agents to the office, protect the culture, and make sure everyone is happy! "
GET MORE INFORMATION






