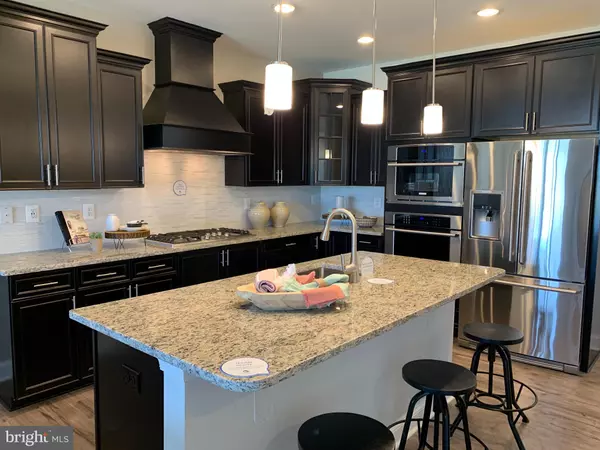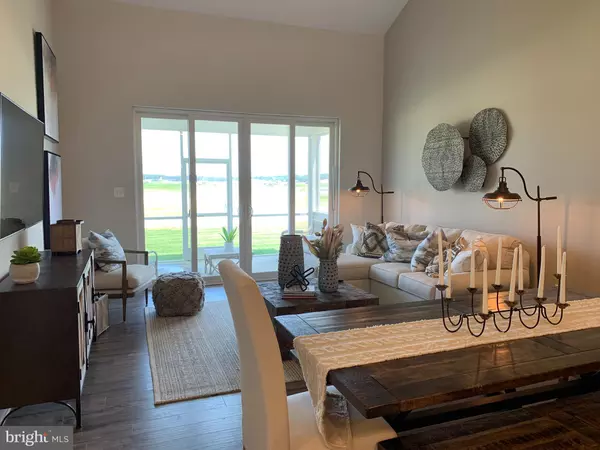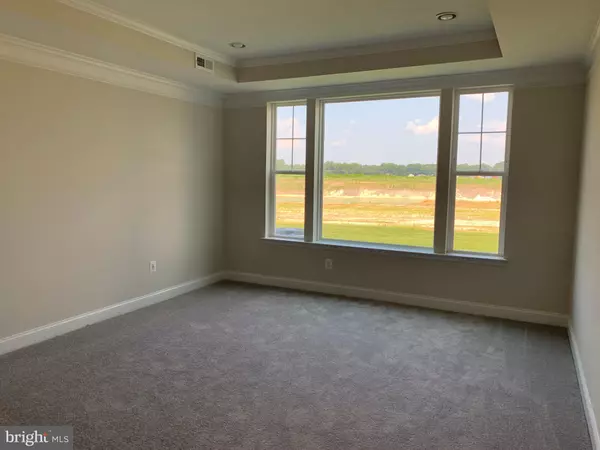$239,990
$239,990
For more information regarding the value of a property, please contact us for a free consultation.
3 Beds
3 Baths
2,050 SqFt
SOLD DATE : 12/16/2019
Key Details
Sold Price $239,990
Property Type Townhouse
Sub Type Interior Row/Townhouse
Listing Status Sold
Purchase Type For Sale
Square Footage 2,050 sqft
Price per Sqft $117
Subdivision Plantation Lakes
MLS Listing ID DESU147990
Sold Date 12/16/19
Style Coastal,Ranch/Rambler
Bedrooms 3
Full Baths 2
Half Baths 1
HOA Fees $267/mo
HOA Y/N Y
Abv Grd Liv Area 2,050
Originating Board BRIGHT
Year Built 2019
Annual Tax Amount $2,500
Lot Size 5,197 Sqft
Acres 0.12
Property Description
PRICE DROP! LOW PRICED LAGUNA FOR IMMEDIATE DELIVERY! Be one of the first to own Lennar's newest floorplan. Featuring open concept living, this home was made with entertaining in mind. Enjoy a large back deck, HUGE living area and a 2nd floor loft that overlooks the 1st floor living room. All with granite countertops, 42 inch cabinets, upgraded flooring, and natural gas utilities. Plantation Lakes is a golf course community with fitness, pool, walking trails, and so much more all centered around Betts Pond. Be sure to ask about current incentives!
Location
State DE
County Sussex
Area Dagsboro Hundred (31005)
Zoning RESIDENTIAL
Rooms
Main Level Bedrooms 3
Interior
Interior Features Dining Area, Entry Level Bedroom, Walk-in Closet(s), Primary Bath(s), Floor Plan - Open
Heating Forced Air
Cooling Central A/C
Equipment Built-In Microwave, Disposal, Oven/Range - Gas, Water Heater
Fireplace N
Appliance Built-In Microwave, Disposal, Oven/Range - Gas, Water Heater
Heat Source Natural Gas
Exterior
Parking Features Garage - Front Entry
Garage Spaces 2.0
Amenities Available Basketball Courts, Club House, Exercise Room, Fitness Center, Golf Course, Golf Course Membership Available, Jog/Walk Path, Pool - Outdoor, Putting Green, Tennis Courts
Water Access N
Accessibility None
Attached Garage 2
Total Parking Spaces 2
Garage Y
Building
Story 2
Sewer Public Sewer
Water Public
Architectural Style Coastal, Ranch/Rambler
Level or Stories 2
Additional Building Above Grade, Below Grade
New Construction Y
Schools
School District Indian River
Others
Senior Community No
Tax ID 133-16.00-1835.00
Ownership Fee Simple
SqFt Source Estimated
Acceptable Financing FHA, VA, USDA
Listing Terms FHA, VA, USDA
Financing FHA,VA,USDA
Special Listing Condition Standard
Read Less Info
Want to know what your home might be worth? Contact us for a FREE valuation!

Our team is ready to help you sell your home for the highest possible price ASAP

Bought with CASSANDRA ROGERSON • Patterson-Schwartz-Rehoboth
GET MORE INFORMATION
Agent | License ID: 0225193218 - VA, 5003479 - MD
+1(703) 298-7037 | jason@jasonandbonnie.com






