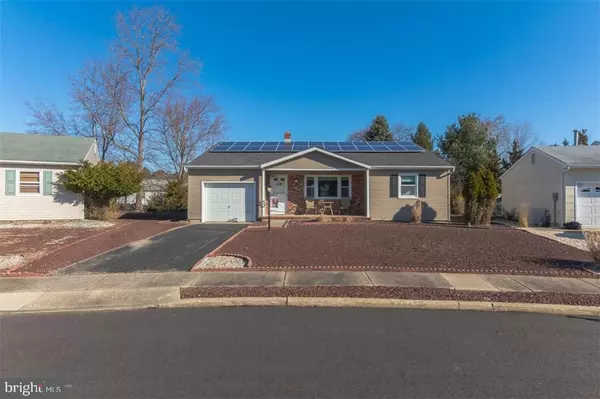$198,000
$205,000
3.4%For more information regarding the value of a property, please contact us for a free consultation.
2 Beds
2 Baths
1,514 SqFt
SOLD DATE : 12/23/2019
Key Details
Sold Price $198,000
Property Type Single Family Home
Sub Type Detached
Listing Status Sold
Purchase Type For Sale
Square Footage 1,514 sqft
Price per Sqft $130
Subdivision Silver Ridge Park - Silver Ridge Park West
MLS Listing ID NJOC138860
Sold Date 12/23/19
Style Other
Bedrooms 2
Full Baths 2
HOA Fees $50/mo
HOA Y/N Y
Abv Grd Liv Area 1,514
Originating Board JSMLS
Year Built 1977
Annual Tax Amount $2,745
Tax Year 2018
Lot Size 7,547 Sqft
Acres 0.17
Lot Dimensions 46
Property Description
This expanded Yorkishire home offers many updated features and big ticket items.! The home is heated with the much desired (and healthy!) hot water baseboard and boasts the Navian combo boiler and hot water heater (both natural gas!). Many updated features include windows, vinyl siding, central air, ductwork, hardwood flooring, and deck you only need to move in! Plenty of room with a bright family room that opens to the deck plus a den!. This home is super clean and located on a lovely cul-de-sac. The property is easy to maintain and is truly move-in. This community is known for its low HOA fees and affordable property taxes. You will not be disappointed!
Location
State NJ
County Ocean
Area Berkeley Twp (21506)
Zoning PLANNED RE
Rooms
Other Rooms Living Room, Dining Room, Primary Bedroom, Kitchen, Efficiency (Additional), Bonus Room, Additional Bedroom
Main Level Bedrooms 2
Interior
Interior Features Attic, Stall Shower
Heating Baseboard - Hot Water
Cooling Central A/C
Flooring Ceramic Tile, Wood
Equipment Dishwasher, Dryer, Oven/Range - Electric, Built-In Microwave, Refrigerator, Washer
Furnishings No
Fireplace N
Appliance Dishwasher, Dryer, Oven/Range - Electric, Built-In Microwave, Refrigerator, Washer
Heat Source Natural Gas
Exterior
Parking Features Garage Door Opener, Garage - Front Entry
Garage Spaces 1.0
Amenities Available Community Center, Retirement Community
Water Access N
Roof Type Shingle
Accessibility None
Attached Garage 1
Total Parking Spaces 1
Garage Y
Building
Story 1
Foundation Crawl Space
Sewer Public Sewer
Water Public
Architectural Style Other
Level or Stories 1
Additional Building Above Grade
New Construction N
Schools
School District Central Regional Schools
Others
HOA Fee Include Pool(s),All Ground Fee,Bus Service
Senior Community Yes
Age Restriction 55
Tax ID 06-00009-34-00004
Ownership Fee Simple
SqFt Source Assessor
Acceptable Financing Cash, Conventional, FHA, USDA, VA
Listing Terms Cash, Conventional, FHA, USDA, VA
Financing Cash,Conventional,FHA,USDA,VA
Special Listing Condition Standard
Read Less Info
Want to know what your home might be worth? Contact us for a FREE valuation!

Our team is ready to help you sell your home for the highest possible price ASAP

Bought with Non Member • Non Subscribing Office
GET MORE INFORMATION
Agent | License ID: 0225193218 - VA, 5003479 - MD
+1(703) 298-7037 | jason@jasonandbonnie.com






