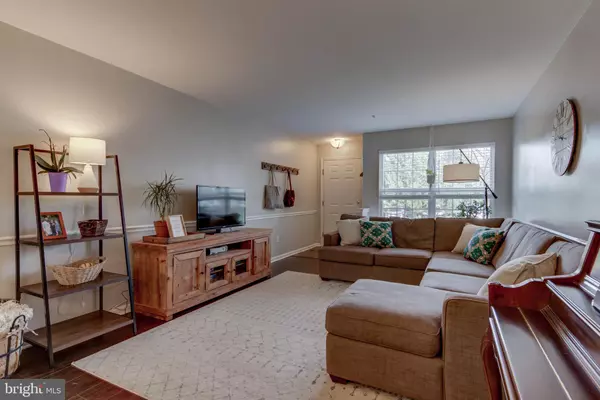$317,600
$318,500
0.3%For more information regarding the value of a property, please contact us for a free consultation.
3 Beds
3 Baths
2,186 SqFt
SOLD DATE : 12/20/2019
Key Details
Sold Price $317,600
Property Type Single Family Home
Sub Type Twin/Semi-Detached
Listing Status Sold
Purchase Type For Sale
Square Footage 2,186 sqft
Price per Sqft $145
Subdivision Kimberton Greene
MLS Listing ID PACT492600
Sold Date 12/20/19
Style Colonial
Bedrooms 3
Full Baths 2
Half Baths 1
HOA Fees $140/mo
HOA Y/N Y
Abv Grd Liv Area 2,186
Originating Board BRIGHT
Year Built 1998
Annual Tax Amount $5,910
Tax Year 2019
Lot Size 1,440 Sqft
Acres 0.03
Lot Dimensions 0.00 x 0.00
Property Description
Completely updated & beautiful, Chic Farmhouse Style and oh so move-in ready! This lovely townhome in Courts at Kimberton Greene is nestled in a primo location at the end of a quiet cul-de-sac close to swimming pool, playground and tennis courts. This home features an open floor plan with walnut flooring in living room, dining room and family room. Updated eat-in Kitchen with gorgeous quartz counters, tiled floors, glass linear backsplash, bar seating for 3-4, stainless steel appliances, sliding doors out to oversized deck. 2-Story family room with a gas fireplace and an amazing custom ship-lap floor to ceiling wall with a beautiful Palladian window and additional windows for lots of natural light. The second floor & stairs have brand New wall-to-wall carpet. Spacious and bright bedrooms with closet organizers, expansive master bedroom with shower and soaking tub, double bowl sink and tile flooring. Upper floor laundry. Full, unfinished basement, ready to customize as your own. All this and a new roof, new garage door, fresh paint, and new carpet! Ample overflow parking for guests. Less than 1 min walk to community pool, tennis court, and playground; backs up to wooded lot with direct access to community walking path. Short drive to downtown growing Phoenixville with many shops, restaurants, night life, and community events, including large year-round farmer's market in town. Easy access to King of Prussia, Great Valley, PA turnpike, and 202. Close to many historic sites (Valley Forge Park, Kimberton, and Yellow Springs) with walking/hiking and other outdoor activities. 1 Year America's Preferred Home Warranty. Schedule your showing today!
Location
State PA
County Chester
Area East Pikeland Twp (10326)
Zoning R3
Rooms
Other Rooms Living Room, Dining Room, Primary Bedroom, Bedroom 2, Kitchen, Family Room, Bedroom 1, Laundry, Bathroom 1, Primary Bathroom
Basement Full
Interior
Heating Forced Air
Cooling Central A/C
Fireplaces Number 1
Heat Source Natural Gas
Exterior
Parking Features Garage - Front Entry, Garage Door Opener
Garage Spaces 1.0
Amenities Available Tennis Courts, Picnic Area, Tot Lots/Playground
Water Access N
Accessibility None
Attached Garage 1
Total Parking Spaces 1
Garage Y
Building
Story 2
Sewer Public Sewer
Water Public
Architectural Style Colonial
Level or Stories 2
Additional Building Above Grade, Below Grade
New Construction N
Schools
School District Phoenixville Area
Others
HOA Fee Include Common Area Maintenance,Lawn Maintenance,Snow Removal,Trash,Pool(s)
Senior Community No
Tax ID 26-02 -0344
Ownership Fee Simple
SqFt Source Assessor
Acceptable Financing Cash, Conventional, FHA, VA, USDA
Listing Terms Cash, Conventional, FHA, VA, USDA
Financing Cash,Conventional,FHA,VA,USDA
Special Listing Condition Standard
Read Less Info
Want to know what your home might be worth? Contact us for a FREE valuation!

Our team is ready to help you sell your home for the highest possible price ASAP

Bought with Rosie T Foster • BHHS Fox & Roach-Wayne
GET MORE INFORMATION
Agent | License ID: 0225193218 - VA, 5003479 - MD
+1(703) 298-7037 | jason@jasonandbonnie.com






