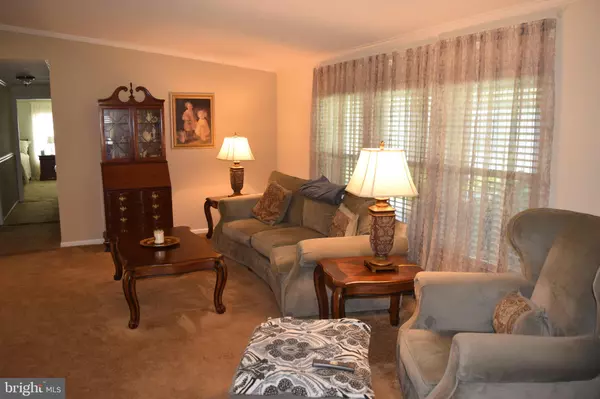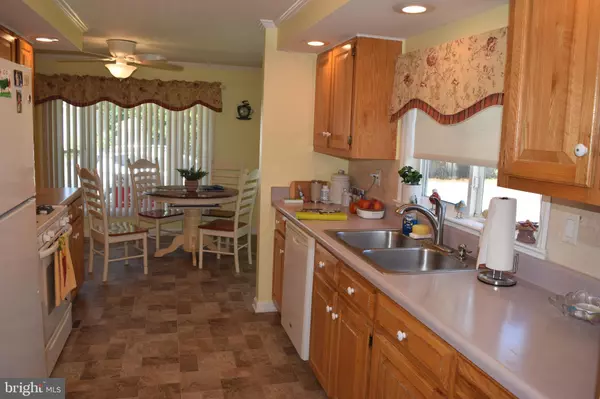$80,000
$89,000
10.1%For more information regarding the value of a property, please contact us for a free consultation.
2 Beds
2 Baths
1,400 SqFt
SOLD DATE : 12/20/2019
Key Details
Sold Price $80,000
Property Type Manufactured Home
Sub Type Manufactured
Listing Status Sold
Purchase Type For Sale
Square Footage 1,400 sqft
Price per Sqft $57
Subdivision Summerfields
MLS Listing ID NJGL247038
Sold Date 12/20/19
Style Ranch/Rambler
Bedrooms 2
Full Baths 2
HOA Y/N N
Abv Grd Liv Area 1,400
Originating Board BRIGHT
Land Lease Amount 607.0
Land Lease Frequency Monthly
Year Built 1998
Tax Year 2018
Property Description
Welcome to the Summerfields community and this wonderful home located on a quiet street. You will fall in love with this beautifully decorated and well-cared-for spacious home that boasts roomy closets, a kitchen pantry and lots of storage space. The crown molding throughout and upgraded window treatments/blinds make this a must-have property. The L-shaped front porch opens into an entry way and a spacious living room. Showcase your dining room suite in this large dining room with chair rails. The kitchen features recessed lighting, a pantry and neutrally-colored ceramic tile back-splash. Included are the refrigerator, dishwasher and gas stove. A large window over the double sink brings in a lot of natural light. The spacious breakfast nook features a beautiful ceiling fan with even more windows. The laundry/mud room down the hall contains a large closet and cabinetry for ample storage. The washer and dryer are included. Also, here you will find the side entrance onto the 2-car carport with a spacious shed. The Master Suite features a large walk-in closet and a separate storage closet. The ceramic-tiled master bath has a soaking tub, separate shower and an abundance of closet space. The 2nd bedroom is generously sized with a large closet. The hall bath is tastefully decorated and features shower doors on the bath/shower combo tub. The community includes a club house and an in-ground pool for you to enjoy. Truly a move-in ready property for you!
Location
State NJ
County Gloucester
Area Monroe Twp (20811)
Zoning R
Rooms
Other Rooms Living Room, Dining Room, Primary Bedroom, Kitchen, Foyer, Bedroom 1, Laundry, Bathroom 1, Primary Bathroom
Main Level Bedrooms 2
Interior
Interior Features Carpet, Ceiling Fan(s), Chair Railings, Crown Moldings, Primary Bath(s), Pantry, Recessed Lighting, Soaking Tub, Stall Shower, Tub Shower, Walk-in Closet(s), Window Treatments, Breakfast Area
Heating Forced Air
Cooling Central A/C
Flooring Carpet, Ceramic Tile, Vinyl
Equipment Dishwasher, Dryer, Oven/Range - Gas, Range Hood, Refrigerator, Washer, Water Heater
Furnishings No
Fireplace N
Appliance Dishwasher, Dryer, Oven/Range - Gas, Range Hood, Refrigerator, Washer, Water Heater
Heat Source Natural Gas
Laundry Main Floor
Exterior
Exterior Feature Porch(es)
Garage Spaces 2.0
Amenities Available Club House, Pool - Outdoor, Common Grounds
Water Access N
Roof Type Pitched,Shingle
Accessibility None
Porch Porch(es)
Total Parking Spaces 2
Garage N
Building
Story 1
Sewer Public Sewer
Water Public
Architectural Style Ranch/Rambler
Level or Stories 1
Additional Building Above Grade
Structure Type Dry Wall
New Construction N
Schools
Elementary Schools Whitehall
Middle Schools Williamstown M.S.
High Schools Williamstown
School District Monroe Township Public Schools
Others
HOA Fee Include Common Area Maintenance,Pool(s),Snow Removal,Trash,Sewer,Water
Senior Community No
Tax ID NO TAX RECORD
Ownership Land Lease
SqFt Source Estimated
Acceptable Financing Cash, Other, Conventional
Horse Property N
Listing Terms Cash, Other, Conventional
Financing Cash,Other,Conventional
Special Listing Condition Standard
Read Less Info
Want to know what your home might be worth? Contact us for a FREE valuation!

Our team is ready to help you sell your home for the highest possible price ASAP

Bought with Thomas P. Duffy • Keller Williams Realty - Washington Township
GET MORE INFORMATION
Agent | License ID: 0225193218 - VA, 5003479 - MD
+1(703) 298-7037 | jason@jasonandbonnie.com






