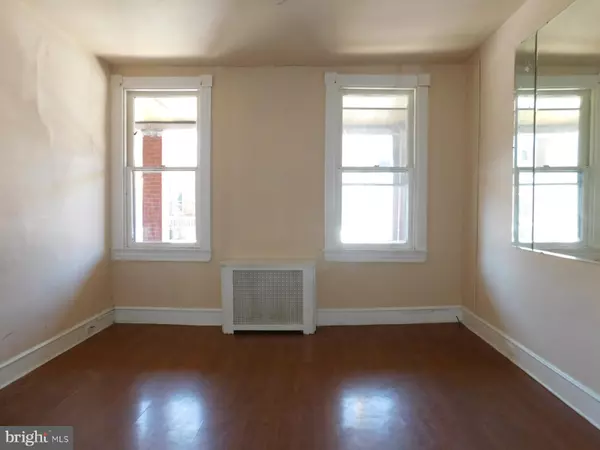$35,000
$34,900
0.3%For more information regarding the value of a property, please contact us for a free consultation.
4 Beds
1 Bath
1,275 SqFt
SOLD DATE : 12/20/2019
Key Details
Sold Price $35,000
Property Type Townhouse
Sub Type Interior Row/Townhouse
Listing Status Sold
Purchase Type For Sale
Square Footage 1,275 sqft
Price per Sqft $27
Subdivision Hedgeville
MLS Listing ID DENC487214
Sold Date 12/20/19
Style Colonial
Bedrooms 4
Full Baths 1
HOA Y/N N
Abv Grd Liv Area 1,275
Originating Board BRIGHT
Year Built 1900
Annual Tax Amount $1,310
Tax Year 2019
Lot Size 871 Sqft
Acres 0.02
Lot Dimensions 20.00 x 51.00
Property Description
It is Time to discover Hedgeville, located in the heart of Wilmington and within walking distance to the riverfront attractions and Market Street, this community is in the middle of it all! This tree lined street is filled with homes that feature front porches, shade trees, and wide streets, a pleasant environment. Upon entering you are greeted with spacious foyer that flows nicely into living and dining spaces. Generous kitchen is full service and eat in with ample cabinetry. Upstairs are four well scaled bedrooms and one full bathroom centrally located. All bedrooms have good natural light and closet space. Please note that some of the mechanical systems are missing, creating an opportunity for creative buyer to apply their energy to enhancing this house and making it their home! Only owner occupant & public entity offers will be considered during first 20 days on market which is the FirstLook period. Check FirstLook clock at homepath.com. All offers must be submitted at homepath.com.
Location
State DE
County New Castle
Area Wilmington (30906)
Zoning 26R-3
Rooms
Other Rooms Living Room, Dining Room, Bedroom 2, Bedroom 3, Bedroom 4, Kitchen, Bedroom 1
Basement Full
Interior
Heating Baseboard - Hot Water
Cooling None
Heat Source Natural Gas
Exterior
Water Access N
Roof Type Flat
Accessibility None
Garage N
Building
Story 2
Sewer Public Septic
Water Public
Architectural Style Colonial
Level or Stories 2
Additional Building Above Grade, Below Grade
Structure Type Plaster Walls
New Construction N
Schools
Elementary Schools Stubbs
Middle Schools Bayard
High Schools Glasgow
School District Christina
Others
Senior Community No
Tax ID 26-042.10-528
Ownership Fee Simple
SqFt Source Assessor
Special Listing Condition Standard
Read Less Info
Want to know what your home might be worth? Contact us for a FREE valuation!

Our team is ready to help you sell your home for the highest possible price ASAP

Bought with Katina Geralis • EXP Realty, LLC
GET MORE INFORMATION
Agent | License ID: 0225193218 - VA, 5003479 - MD
+1(703) 298-7037 | jason@jasonandbonnie.com






