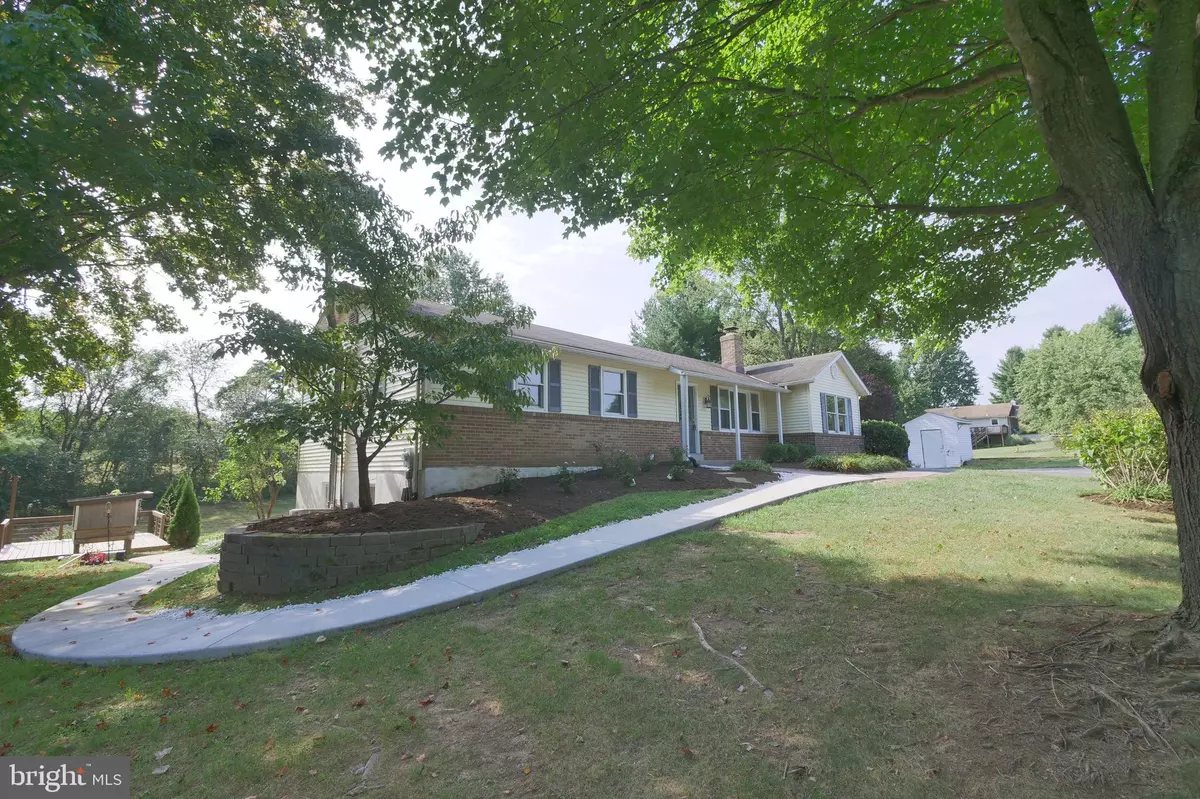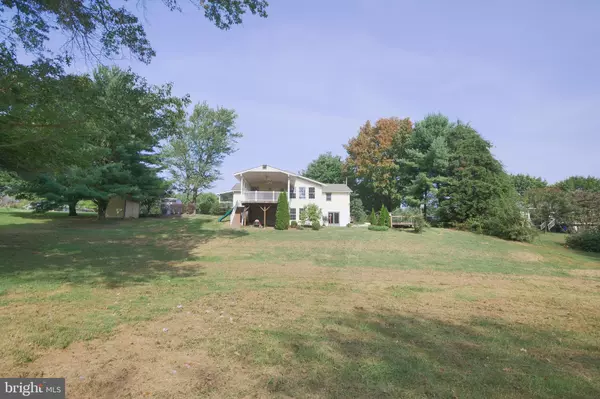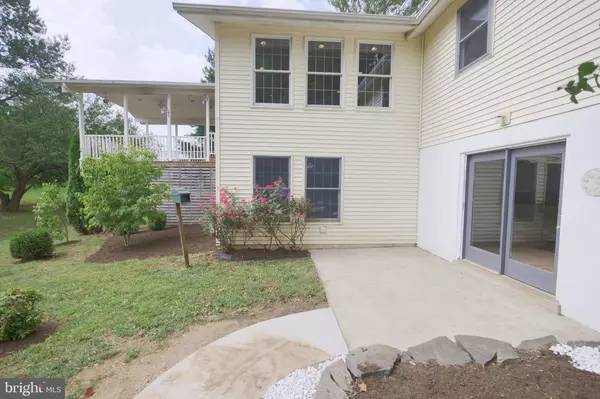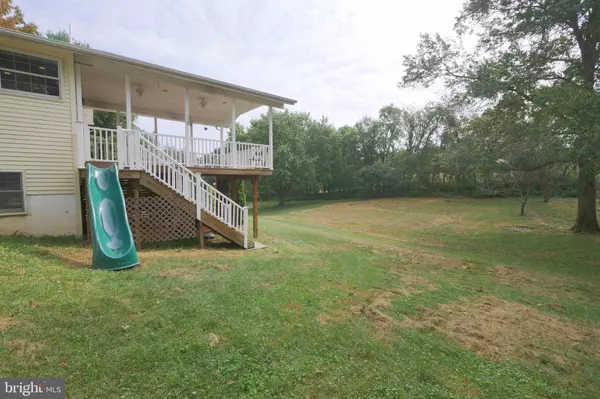$415,000
$424,900
2.3%For more information regarding the value of a property, please contact us for a free consultation.
4 Beds
4 Baths
2,630 SqFt
SOLD DATE : 12/20/2019
Key Details
Sold Price $415,000
Property Type Single Family Home
Sub Type Detached
Listing Status Sold
Purchase Type For Sale
Square Footage 2,630 sqft
Price per Sqft $157
Subdivision None Available
MLS Listing ID MDFR252788
Sold Date 12/20/19
Style Ranch/Rambler
Bedrooms 4
Full Baths 4
HOA Y/N N
Abv Grd Liv Area 2,058
Originating Board BRIGHT
Year Built 1974
Annual Tax Amount $4,077
Tax Year 2018
Lot Size 0.920 Acres
Acres 0.92
Property Description
Very bright and spacious. Kick back after a hard days work on the back porch and fire up the BBQ. Enjoy the peaceful setting as you read a book. 2 homes in one. New granite, paint, flooring, 2 zone HVAC, 2 kitchens, 2 roofed porches, patio with deck, Pizza oven (outdoor). Country yet a quickness's drive to everything.
Location
State MD
County Frederick
Zoning RESIDENTIAL
Direction West
Rooms
Other Rooms Living Room, Primary Bedroom, Sitting Room, Kitchen, Family Room, Den, Great Room, Laundry, Office, Utility Room, Bathroom 1, Bathroom 2, Bathroom 3, Primary Bathroom
Basement Daylight, Partial, Fully Finished, Heated, Improved, Outside Entrance, Rear Entrance, Sump Pump, Walkout Level
Main Level Bedrooms 3
Interior
Interior Features 2nd Kitchen, Attic, Breakfast Area, Carpet, Ceiling Fan(s), Dining Area, Entry Level Bedroom, Family Room Off Kitchen, Floor Plan - Open, Kitchen - Country, Kitchen - Island, Pantry, Recessed Lighting, Studio, Upgraded Countertops
Hot Water Electric
Heating Central, Forced Air, Heat Pump - Electric BackUp
Cooling Central A/C
Flooring Carpet, Laminated
Fireplaces Number 1
Fireplaces Type Wood
Fireplace Y
Heat Source Electric
Exterior
Exterior Feature Balcony, Deck(s), Patio(s), Enclosed, Roof
Amenities Available None
Water Access N
Roof Type Shingle
Accessibility None
Porch Balcony, Deck(s), Patio(s), Enclosed, Roof
Garage N
Building
Story 2
Sewer Septic > # of BR
Water Well
Architectural Style Ranch/Rambler
Level or Stories 2
Additional Building Above Grade, Below Grade
New Construction N
Schools
High Schools Linganore
School District Frederick County Public Schools
Others
Pets Allowed Y
HOA Fee Include None
Senior Community No
Tax ID 1118373971
Ownership Fee Simple
SqFt Source Estimated
Acceptable Financing Conventional, USDA
Horse Property N
Listing Terms Conventional, USDA
Financing Conventional,USDA
Special Listing Condition Standard
Pets Allowed No Pet Restrictions
Read Less Info
Want to know what your home might be worth? Contact us for a FREE valuation!

Our team is ready to help you sell your home for the highest possible price ASAP

Bought with Stanley F Barsch • Barsch Realty LLC
GET MORE INFORMATION
Agent | License ID: 0225193218 - VA, 5003479 - MD
+1(703) 298-7037 | jason@jasonandbonnie.com






