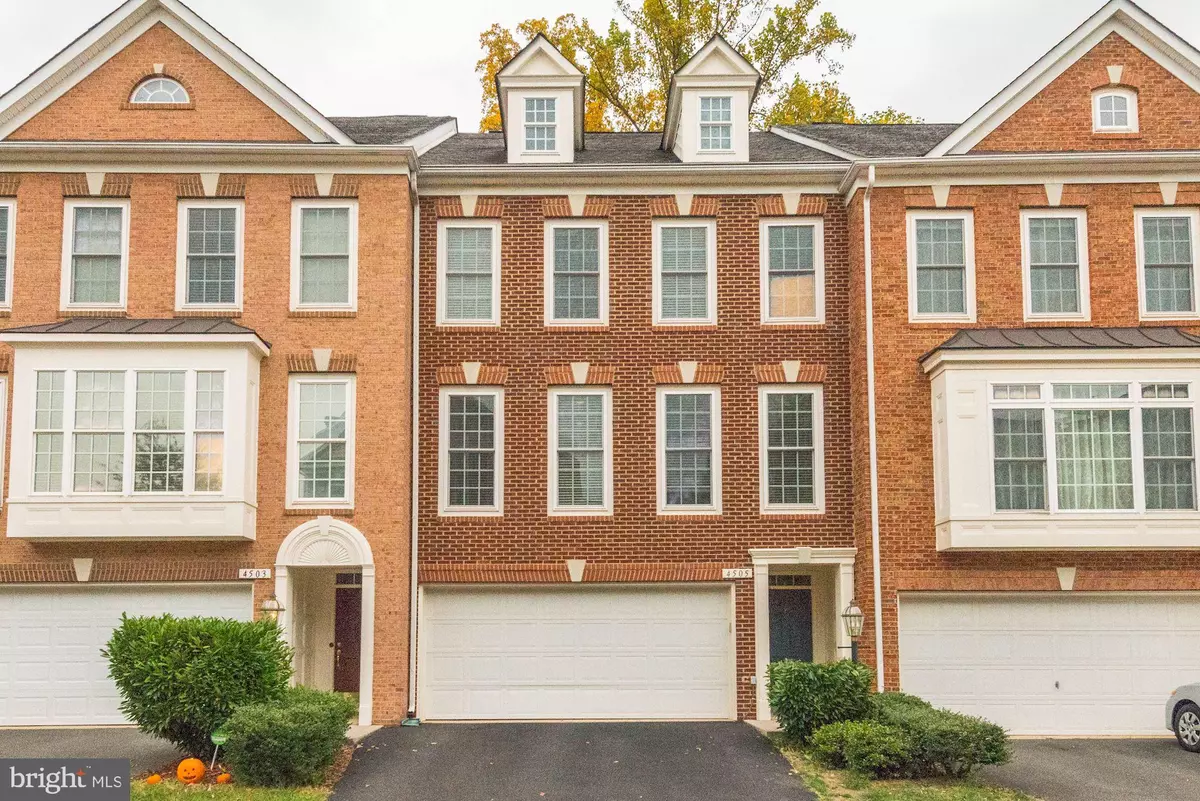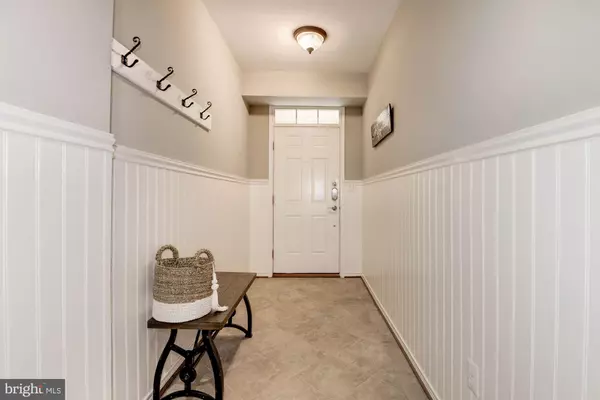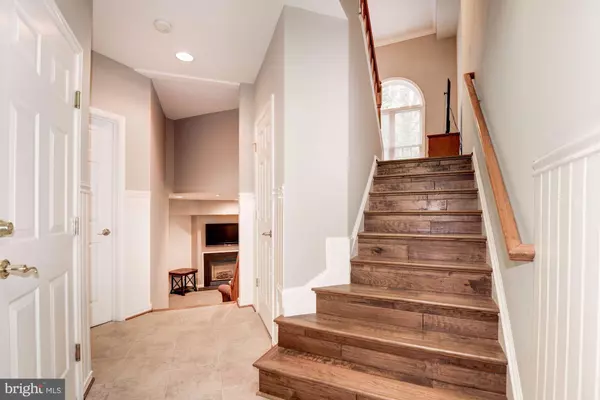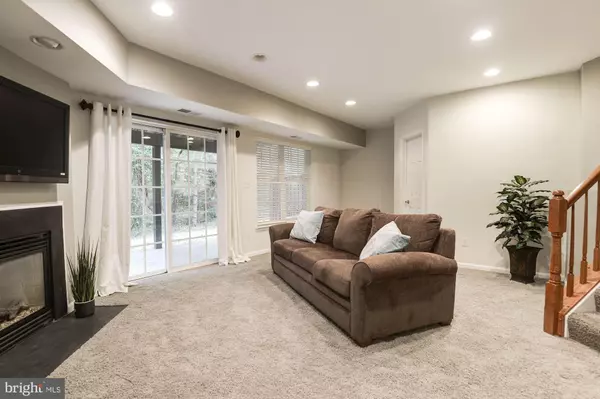$610,000
$594,900
2.5%For more information regarding the value of a property, please contact us for a free consultation.
3 Beds
5 Baths
2,332 SqFt
SOLD DATE : 12/19/2019
Key Details
Sold Price $610,000
Property Type Townhouse
Sub Type Interior Row/Townhouse
Listing Status Sold
Purchase Type For Sale
Square Footage 2,332 sqft
Price per Sqft $261
Subdivision Fair Chase
MLS Listing ID VAFX1098058
Sold Date 12/19/19
Style Traditional
Bedrooms 3
Full Baths 4
Half Baths 1
HOA Fees $129/mo
HOA Y/N Y
Abv Grd Liv Area 2,332
Originating Board BRIGHT
Year Built 2005
Annual Tax Amount $6,652
Tax Year 2019
Lot Size 1,872 Sqft
Acres 0.04
Property Description
Beautiful three-level brick townhouse featuring three full-sized bedrooms, three and a half bathrooms, and a two-car garage. Entertain outside on the full deck and stamped concrete patio, facing a private green oasis! The owner suite includes a spacious bedroom, walk-in custom closet, and private bath. This bright owner's bath boasts a dual sink vanity, soaking tub, and separate shower. This property is complete with ceramic tile in the foyer, an eat-in kitchen with island and ss appliances, separate dining area overlooking the living room, open main level with high ceilings and a wall of palladian windows, updated wide plank wood floors throughout the main level, bedroom level laundry, ceiling fans in all bedrooms, a young HVAC system and Nest thermostat. This location can't be beat - accessible to Wegman's, Costco,Fair Lakes, Fair Oaks, Fairfax Corner, I-66, Rt29, Rt50 and so much more!
Location
State VA
County Fairfax
Zoning 312
Rooms
Other Rooms Living Room, Dining Room, Primary Bedroom, Bedroom 2, Bedroom 3, Kitchen, Family Room, Breakfast Room, Laundry, Utility Room, Bathroom 2, Bathroom 3, Primary Bathroom
Interior
Interior Features Attic, Breakfast Area, Carpet, Ceiling Fan(s), Dining Area, Crown Moldings, Formal/Separate Dining Room, Kitchen - Eat-In, Kitchen - Island, Primary Bath(s), Pantry, Recessed Lighting, Soaking Tub, Stall Shower, Walk-in Closet(s), Window Treatments, Wood Floors
Hot Water Natural Gas
Heating Forced Air
Cooling Central A/C, Ceiling Fan(s)
Flooring Carpet, Ceramic Tile, Wood
Fireplaces Number 1
Equipment Built-In Microwave, Dishwasher, Disposal, Dryer, Oven/Range - Gas, Refrigerator, Stainless Steel Appliances, Washer - Front Loading, Water Heater
Fireplace Y
Window Features Palladian
Appliance Built-In Microwave, Dishwasher, Disposal, Dryer, Oven/Range - Gas, Refrigerator, Stainless Steel Appliances, Washer - Front Loading, Water Heater
Heat Source Natural Gas
Laundry Upper Floor
Exterior
Parking Features Garage - Front Entry
Garage Spaces 4.0
Utilities Available Cable TV Available, Natural Gas Available, Electric Available, Water Available
Amenities Available Basketball Courts, Club House, Common Grounds, Fitness Center, Jog/Walk Path, Pool - Outdoor, Tennis Courts, Tot Lots/Playground
Water Access N
Roof Type Asphalt
Accessibility Other
Attached Garage 2
Total Parking Spaces 4
Garage Y
Building
Story 3+
Sewer Public Sewer
Water Public
Architectural Style Traditional
Level or Stories 3+
Additional Building Above Grade, Below Grade
Structure Type 9'+ Ceilings
New Construction N
Schools
Elementary Schools Eagle View
Middle Schools Katherine Johnson
High Schools Fairfax
School District Fairfax County Public Schools
Others
Pets Allowed Y
HOA Fee Include Common Area Maintenance,Insurance,Management,Pool(s),Recreation Facility,Reserve Funds,Sewer,Snow Removal,Trash
Senior Community No
Tax ID 0561 22 0241
Ownership Fee Simple
SqFt Source Estimated
Horse Property N
Special Listing Condition Standard
Pets Allowed No Pet Restrictions
Read Less Info
Want to know what your home might be worth? Contact us for a FREE valuation!

Our team is ready to help you sell your home for the highest possible price ASAP

Bought with Ania Cress • KW United

"My job is to find and attract mastery-based agents to the office, protect the culture, and make sure everyone is happy! "
GET MORE INFORMATION






