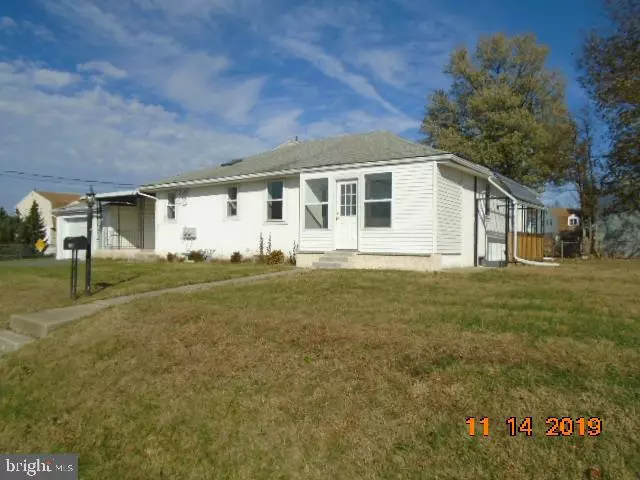$160,000
$169,900
5.8%For more information regarding the value of a property, please contact us for a free consultation.
3 Beds
2 Baths
1,340 SqFt
SOLD DATE : 12/19/2019
Key Details
Sold Price $160,000
Property Type Single Family Home
Sub Type Detached
Listing Status Sold
Purchase Type For Sale
Square Footage 1,340 sqft
Price per Sqft $119
Subdivision None Available
MLS Listing ID PADE503952
Sold Date 12/19/19
Style Ranch/Rambler
Bedrooms 3
Full Baths 2
HOA Y/N N
Abv Grd Liv Area 1,340
Originating Board BRIGHT
Year Built 1950
Annual Tax Amount $5,203
Tax Year 2019
Lot Size 9,148 Sqft
Acres 0.21
Lot Dimensions 69.00 x 130.00
Property Description
Dramatic-Yes!, Expensive-No! This one of a kind Ranch home has been stunningly designed & executed to create a home that will always be fresh & new. Amenities include a master bedroom suite w/walk in closet with a pocket door & crown molding, a great room w/crown molding, recessed lights throughout, Luxurious Kitchen offers Granite Countertops, Center Island, Stainless Steel Appliances & a center Skylight. 2 additional Bedrooms and upgraded hall bath finish out the 1st floor. Our home also offers 2 great Porches, 1 enclosed with Forced Heat/Air the other outdoor with a roof. Full Unfinished Basement offers a HUGE space for anything and everything imaginable, 2 rights of egress, 200 Amp Breaker, Sump Pumps included, Basement laundry, Brand New sewer lines installed, brand new HVAC system, Plenty of space for storage or to finish it off and make it a Playroom, Game room, or Home Theater.
Location
State PA
County Delaware
Area Trainer Boro (10446)
Zoning R10
Rooms
Basement Full, Daylight, Full, Interior Access, Outside Entrance, Poured Concrete, Space For Rooms, Sump Pump, Unfinished, Walkout Stairs, Windows
Main Level Bedrooms 3
Interior
Interior Features Primary Bath(s), Skylight(s), Stall Shower, Tub Shower, Upgraded Countertops, Walk-in Closet(s), Kitchen - Island, Floor Plan - Open, Family Room Off Kitchen
Hot Water Electric
Heating Forced Air
Cooling Central A/C
Flooring Laminated
Equipment Water Heater, Built-In Microwave, ENERGY STAR Dishwasher, Oven - Self Cleaning, Oven - Single, Oven/Range - Electric, Stainless Steel Appliances, Washer/Dryer Hookups Only
Furnishings No
Fireplace N
Appliance Water Heater, Built-In Microwave, ENERGY STAR Dishwasher, Oven - Self Cleaning, Oven - Single, Oven/Range - Electric, Stainless Steel Appliances, Washer/Dryer Hookups Only
Heat Source Natural Gas
Laundry Basement
Exterior
Exterior Feature Porch(es)
Parking Features Garage - Front Entry
Garage Spaces 4.0
Utilities Available Electric Available, Natural Gas Available, Sewer Available, Water Available
Water Access N
Roof Type Asbestos Shingle
Street Surface Black Top
Accessibility 2+ Access Exits
Porch Porch(es)
Road Frontage Boro/Township
Attached Garage 1
Total Parking Spaces 4
Garage Y
Building
Lot Description Corner, Front Yard, SideYard(s)
Story 1
Foundation Concrete Perimeter
Sewer Public Sewer
Water Public
Architectural Style Ranch/Rambler
Level or Stories 1
Additional Building Above Grade, Below Grade
Structure Type Dry Wall
New Construction N
Schools
School District Chichester
Others
Senior Community No
Tax ID 46-00-00020-00
Ownership Fee Simple
SqFt Source Assessor
Horse Property N
Special Listing Condition Standard
Read Less Info
Want to know what your home might be worth? Contact us for a FREE valuation!

Our team is ready to help you sell your home for the highest possible price ASAP

Bought with Adam Morrison • Weichert Realtors
GET MORE INFORMATION
Agent | License ID: 0225193218 - VA, 5003479 - MD
+1(703) 298-7037 | jason@jasonandbonnie.com

