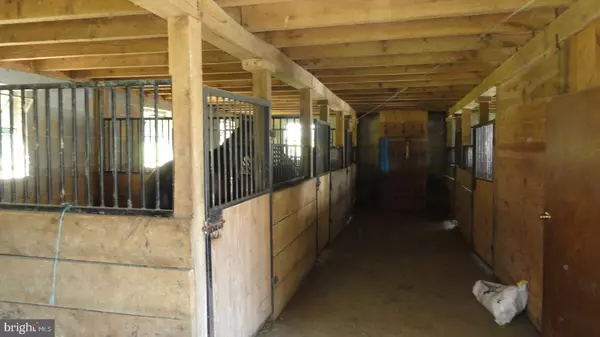$340,000
$250,000
36.0%For more information regarding the value of a property, please contact us for a free consultation.
4 Beds
2 Baths
2,280 SqFt
SOLD DATE : 10/25/2019
Key Details
Sold Price $340,000
Property Type Single Family Home
Sub Type Detached
Listing Status Sold
Purchase Type For Sale
Square Footage 2,280 sqft
Price per Sqft $149
Subdivision None Available
MLS Listing ID PALA137450
Sold Date 10/25/19
Style Farmhouse/National Folk
Bedrooms 4
Full Baths 2
HOA Y/N N
Abv Grd Liv Area 2,280
Originating Board BRIGHT
Year Built 1957
Annual Tax Amount $4,097
Tax Year 2019
Lot Size 15.970 Acres
Acres 15.97
Property Description
This property is going to auction Tuesday, September 10, 2019, at 6:00 p.m. Listed price is a starting bid only, and is not indicative of final sales price. Terms: down payment of $25,000 required day of auction. Settlement on or before 10/25/19. Transfer taxes to be paid by buyer. Real Estate taxes to be prorated. Taxes $4,097 +/- per year. 15.9-acre farmette with 4-bedroom, 2-bath, 2.5-story home; 32' x 46' horse barn with 5 stalls, tack room, and hay storage. 26' x 32' two-story shop/garage; 26' x 40' shop building with overhead door; 8' x 10' shed with kennel and outside dog run; 20' x 20' two-story barn with attached 18' x 24' one-story addition. 4.5 acres fenced pasture and 10 acres of woods for hunting, or clear for more pasture/tillable acreage. Lots of buildings. Many possibilities. Amish equipped - powered by 14' x 14' diesel shanty.
Location
State PA
County Lancaster
Area Martic Twp (10543)
Zoning MISC.; FOREST; PVT
Rooms
Other Rooms Living Room, Bedroom 2, Kitchen, Bedroom 1, Utility Room, Full Bath
Main Level Bedrooms 2
Interior
Interior Features 2nd Kitchen, Attic, Kitchen - Eat-In
Hot Water Multi-tank, Propane
Heating Hot Water, Heat Pump(s), Other, Radiant, Wood Burn Stove
Cooling None
Flooring Vinyl
Equipment Oven/Range - Gas
Fireplace N
Appliance Oven/Range - Gas
Heat Source Propane - Owned, Wood
Exterior
Parking Features Covered Parking
Garage Spaces 1.0
Fence Board, High Tensile
Utilities Available None
Water Access N
Roof Type Asphalt
Farm Horse
Accessibility None
Total Parking Spaces 1
Garage Y
Building
Lot Description Not In Development, Partly Wooded, Rural
Story 2.5
Sewer On Site Septic
Water Well
Architectural Style Farmhouse/National Folk
Level or Stories 2.5
Additional Building Above Grade, Below Grade
New Construction N
Schools
School District Penn Manor
Others
Senior Community No
Tax ID 430-68483-0-0000
Ownership Fee Simple
SqFt Source Estimated
Acceptable Financing Cash, Conventional, Exchange, Farm Credit Service
Horse Property Y
Listing Terms Cash, Conventional, Exchange, Farm Credit Service
Financing Cash,Conventional,Exchange,Farm Credit Service
Special Listing Condition Auction
Read Less Info
Want to know what your home might be worth? Contact us for a FREE valuation!

Our team is ready to help you sell your home for the highest possible price ASAP

Bought with Christopher W Taylor • Beiler-Campbell Realtors-Quarryville
GET MORE INFORMATION
Agent | License ID: 0225193218 - VA, 5003479 - MD
+1(703) 298-7037 | jason@jasonandbonnie.com






