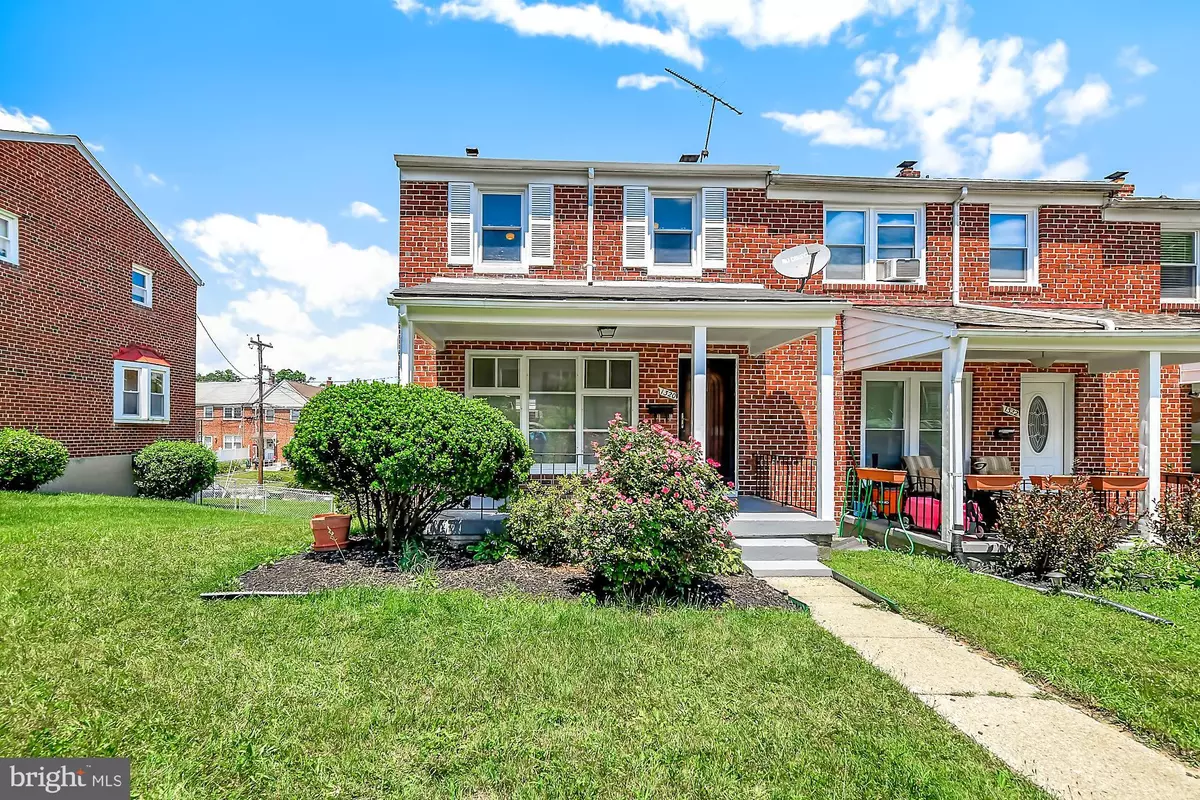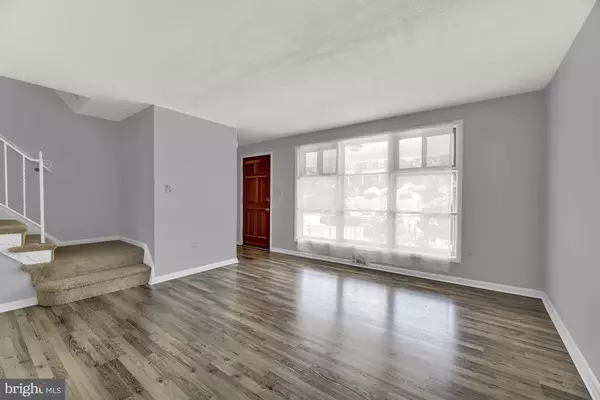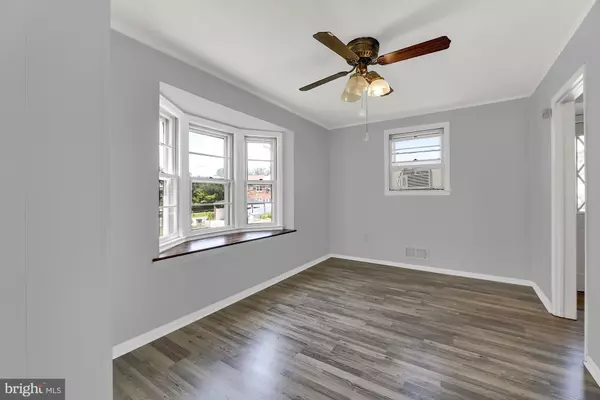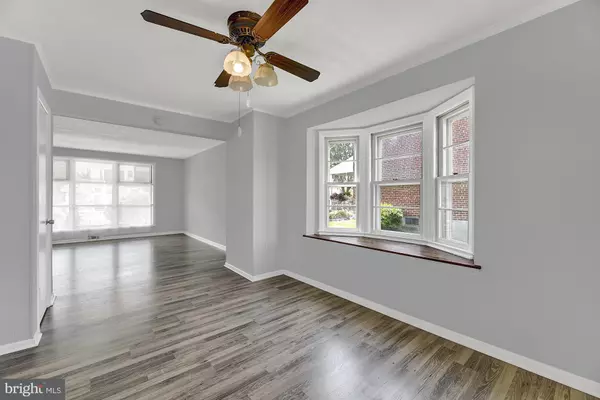$157,000
$157,000
For more information regarding the value of a property, please contact us for a free consultation.
3 Beds
3 Baths
1,472 SqFt
SOLD DATE : 12/17/2019
Key Details
Sold Price $157,000
Property Type Townhouse
Sub Type End of Row/Townhouse
Listing Status Sold
Purchase Type For Sale
Square Footage 1,472 sqft
Price per Sqft $106
Subdivision Ramblewood
MLS Listing ID MDBA474268
Sold Date 12/17/19
Style Traditional
Bedrooms 3
Full Baths 2
Half Baths 1
HOA Y/N N
Abv Grd Liv Area 1,178
Originating Board BRIGHT
Year Built 1959
Annual Tax Amount $2,852
Tax Year 2019
Property Description
BACK ON THE MARKET DUE TO BUYERS FINANCING. FELL THROUGH! Welcome home! Why rent when you can own this move-in ready townhome located in a quiet neighborhood? Many updates in this inviting ALL BRICK, END OF GROUP ROW HOME in the heart of Ramblewood. This unit is larger than most homes in the area and includes a beautiful large covered front porch with room for table and chairs. Great place to enjoy your afternoon tea. The entire home has Fresh paint and NEW laminate flooring on main floor and NEW carpets on upper and lower level. Open First Level floor plan with windows on 3 sides of home. Spacious Living Room and Dining Room Lots of natural light! Dining room with lovely box bay window. Ample space for entertainment. Kitchen off dining room with walk-out to the deck. Half bath on main floor. Upper Level with 3 spacious bedrooms and 1 remodeled full hall Bathroom. Finished lower level with family room/den, full bathroom and laundry room. Walk-out to large fenced in yard. Located near Mount Pleasants Amenities, such as golf course, shopping, schools and downtown Baltimore. Feel free to call, text or email LA with questions. Schedule a showing today! 1 yr 2-10 Home Warranty
Location
State MD
County Baltimore City
Zoning R-5
Rooms
Other Rooms Living Room, Dining Room, Bedroom 2, Bedroom 3, Kitchen, Family Room, Bedroom 1, Laundry, Bathroom 1
Basement Full, Partially Finished
Interior
Interior Features Carpet, Combination Dining/Living, Dining Area, Floor Plan - Traditional, Tub Shower
Heating Forced Air
Cooling Ceiling Fan(s)
Equipment Water Heater, Washer, Refrigerator, Oven - Wall, Dryer
Fireplace N
Appliance Water Heater, Washer, Refrigerator, Oven - Wall, Dryer
Heat Source Natural Gas
Exterior
Water Access N
Accessibility None
Garage N
Building
Story 2
Sewer Public Sewer
Water Public
Architectural Style Traditional
Level or Stories 2
Additional Building Above Grade, Below Grade
New Construction N
Schools
School District Baltimore City Public Schools
Others
Senior Community No
Tax ID 0327585237 533
Ownership Ground Rent
SqFt Source Estimated
Acceptable Financing Cash, Conventional, FHA, VA
Listing Terms Cash, Conventional, FHA, VA
Financing Cash,Conventional,FHA,VA
Special Listing Condition Standard
Read Less Info
Want to know what your home might be worth? Contact us for a FREE valuation!

Our team is ready to help you sell your home for the highest possible price ASAP

Bought with William H Gray • New Realty, LLC
GET MORE INFORMATION
Agent | License ID: 0225193218 - VA, 5003479 - MD
+1(703) 298-7037 | jason@jasonandbonnie.com






