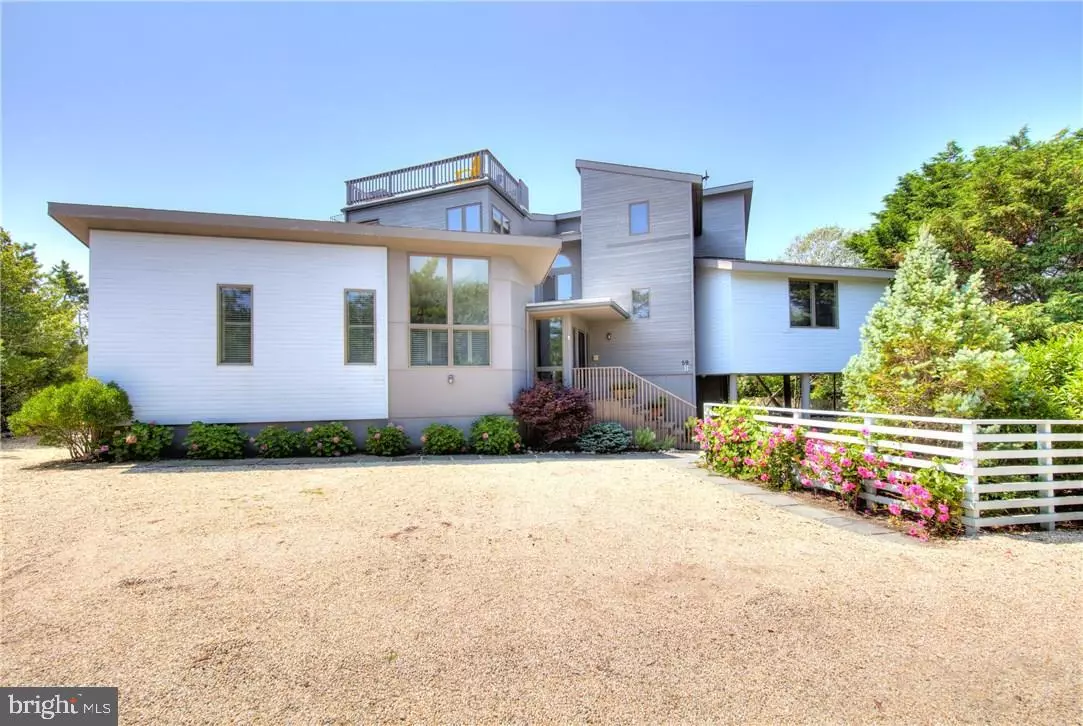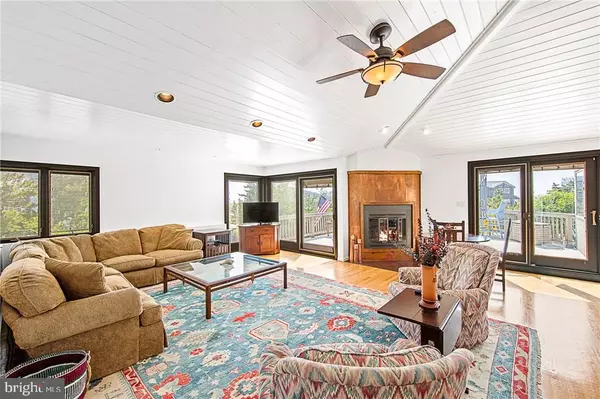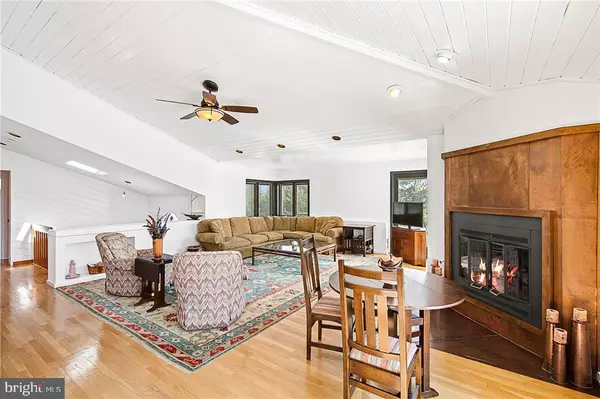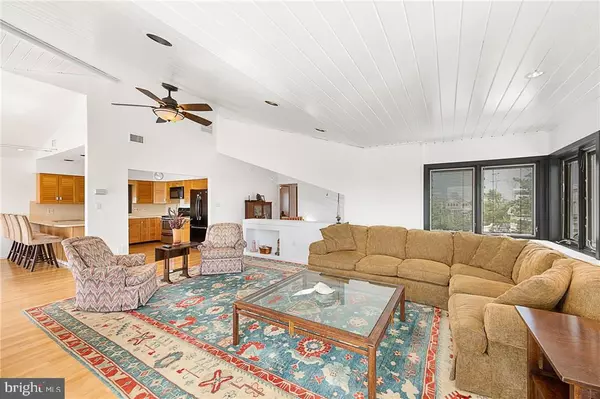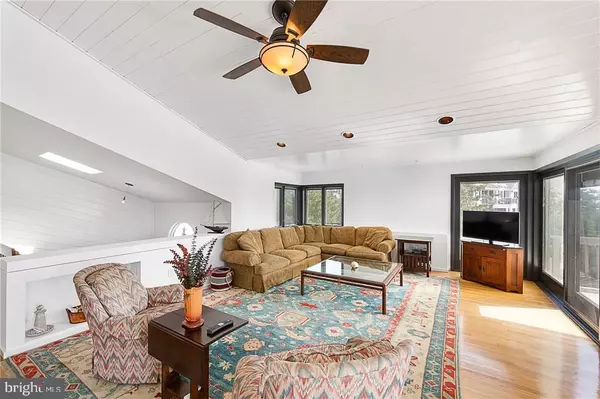$1,250,000
$1,399,000
10.7%For more information regarding the value of a property, please contact us for a free consultation.
7 Beds
6 Baths
3,791 SqFt
SOLD DATE : 12/17/2019
Key Details
Sold Price $1,250,000
Property Type Single Family Home
Sub Type Detached
Listing Status Sold
Purchase Type For Sale
Square Footage 3,791 sqft
Price per Sqft $329
Subdivision Loveladies
MLS Listing ID NJOC141390
Sold Date 12/17/19
Style Contemporary,Reverse
Bedrooms 7
Full Baths 4
Half Baths 2
HOA Y/N N
Abv Grd Liv Area 3,791
Originating Board JSMLS
Year Built 1985
Annual Tax Amount $15,193
Tax Year 2017
Lot Size 0.275 Acres
Acres 0.28
Lot Dimensions 120x100
Property Description
Located third from the Ocean, and only the second house from the beach, this reverse living 7 bedroom, 4 full and 2 half bath home has everything you have been looking for. With nearly 3,800 sq ft. of living space and oceanviews, this spot in Loveladies has all of the space you need for family and guests. The entryway first floor greets you with a jr. ensuite with an attached office, a powder room, and laundry space. Up a short flight of stairs and extending the entire length of the home, creating privacy and separation, are 5 very spacious bedrooms, 2 full baths and an enormous family room with a covered deck. The family room offers walls of windows, wood ceilings, a wet bar with counter and cabinet space, making this room super functional for gathering. The top floor ''wows'' with a sensational open concept space, offering oceanviews throughout the living room, dining room and kitchen which all flow seamlessly with an immense amount of space,The living room is grand in size with conversational highlights like the copper fireplace and all wood cathedral ceilings. The dining area easily fits a table for 10 while the kitchen offers additional bar seating. A powder room and master ensuite sit off of the living space. Access to a roomy deck and rooftop can be gained from the living room. Garage space is plenty for beach paraphernalia and water sports while the private manicured grounds offer mature landscaping along with tasteful hardscape and even an area with a vegetable garden. This oversized 120 X100 ft. lot has plenty of room for a pool.
Location
State NJ
County Ocean
Area Long Beach Twp (21518)
Zoning R10
Rooms
Other Rooms Living Room, Dining Room, Primary Bedroom, Kitchen, Family Room, Additional Bedroom
Main Level Bedrooms 1
Interior
Interior Features Attic, Entry Level Bedroom, Window Treatments, Breakfast Area, Ceiling Fan(s), Floor Plan - Open, Pantry, Recessed Lighting, Wet/Dry Bar, Primary Bath(s), Stall Shower, Walk-in Closet(s)
Heating Forced Air
Cooling Central A/C
Flooring Ceramic Tile, Slate, Fully Carpeted, Wood
Fireplaces Number 1
Fireplaces Type Gas/Propane
Equipment Central Vacuum, Dishwasher, Disposal, Dryer, Oven/Range - Electric, Built-In Microwave, Refrigerator, Oven - Self Cleaning, Washer
Furnishings Partially
Fireplace Y
Window Features Skylights,Casement,Screens,Insulated
Appliance Central Vacuum, Dishwasher, Disposal, Dryer, Oven/Range - Electric, Built-In Microwave, Refrigerator, Oven - Self Cleaning, Washer
Heat Source Natural Gas
Exterior
Exterior Feature Deck(s), Patio(s), Porch(es)
Parking Features Other
Garage Spaces 1.0
Water Access N
View Water, Bay, Ocean
Roof Type Fiberglass,Shingle
Accessibility None
Porch Deck(s), Patio(s), Porch(es)
Attached Garage 1
Total Parking Spaces 1
Garage Y
Building
Lot Description Level
Story 3+
Foundation Pilings
Sewer Public Sewer
Water Public
Architectural Style Contemporary, Reverse
Level or Stories 3+
Additional Building Above Grade
New Construction N
Schools
School District Southern Regional Schools
Others
Senior Community No
Tax ID 18-00020-66-00002
Ownership Fee Simple
SqFt Source Estimated
Security Features Security System
Acceptable Financing Conventional
Listing Terms Conventional
Financing Conventional
Special Listing Condition Standard
Read Less Info
Want to know what your home might be worth? Contact us for a FREE valuation!

Our team is ready to help you sell your home for the highest possible price ASAP

Bought with Theresa L Ruggieri • Terrie O'Connor Realtors
GET MORE INFORMATION
Agent | License ID: 0225193218 - VA, 5003479 - MD
+1(703) 298-7037 | jason@jasonandbonnie.com

