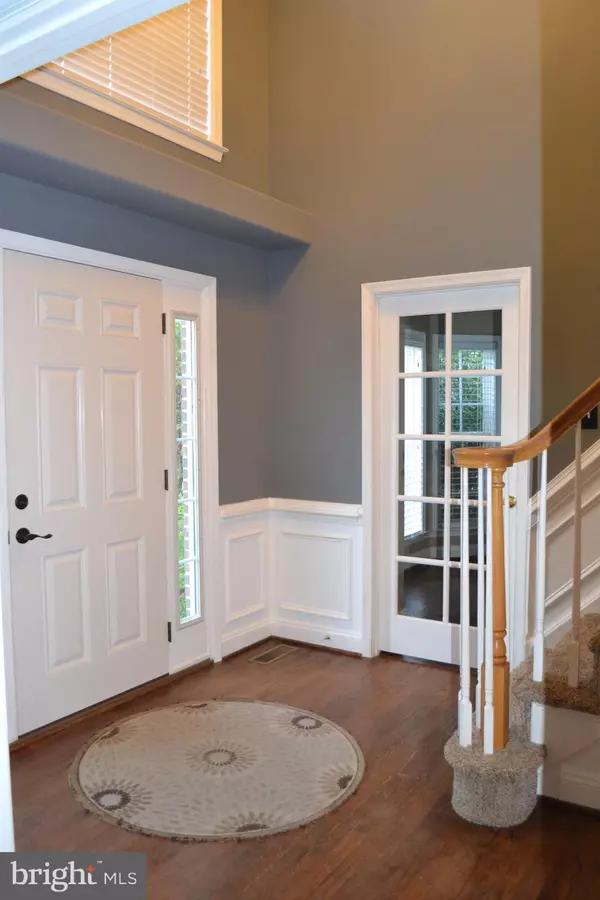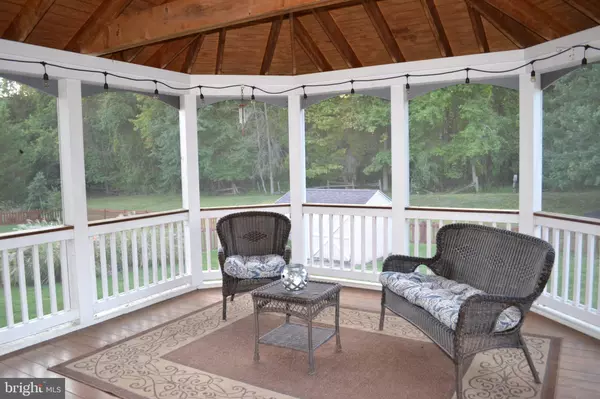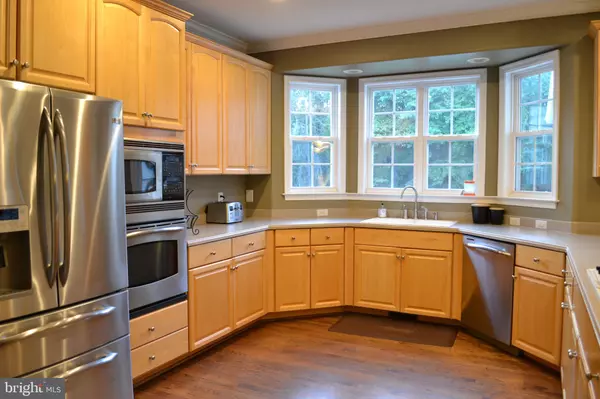$485,000
$499,900
3.0%For more information regarding the value of a property, please contact us for a free consultation.
5 Beds
5 Baths
4,706 SqFt
SOLD DATE : 12/16/2019
Key Details
Sold Price $485,000
Property Type Single Family Home
Sub Type Detached
Listing Status Sold
Purchase Type For Sale
Square Footage 4,706 sqft
Price per Sqft $103
Subdivision Stonelea Estates
MLS Listing ID VAFQ161838
Sold Date 12/16/19
Style Colonial
Bedrooms 5
Full Baths 4
Half Baths 1
HOA Fees $22
HOA Y/N Y
Abv Grd Liv Area 3,222
Originating Board BRIGHT
Year Built 2003
Annual Tax Amount $4,847
Tax Year 2018
Lot Size 10,372 Sqft
Acres 0.24
Property Description
This beautifully maintained home with-in Stonelea with 5bds/4.5ba on almost a quarter acre and a possible 6th Bedroom. Walk into this home from your flag stone walk way or from your 2 car garage. Home Boasts 5,200sqft finished, Gorgeous Gazebo like large screened-in porch with fan looks out to a wooded area. The 4 bay windows in main living spaces give you more space. Built-in Bookshelves line your fireplace in the family room. Brand New HVAC in second zone plus an electric filter on second floor.Brand new Hot Water Heater installed 8/17/19. SS appliances with built in microwave, wall oven, & Gas cooktop. Gas log fireplace in carpeted family room. Attention to detail with crown molding through the home. Formal dining room & Foyer has eye catching chair railing and shadow box wainscoting. Hardwood flooring on main level. Vaulted Master bedroom has double closets and a large walk-in. Master bathroom has separate stand up shower and soaker/jetted tub. Fans in each bedroom along with the basement office/potential 6th bedroom. Basement is fully finished with a full Bathroom. The extra room and bathroom in basement is perfect for guests or a live-in au-pair. Trex stairs from deck lead you to a large outdoor entertaining space consisting of a stone patio with sitting wall. The backyard is all fenced in with a Shed great for all your outdoor equipment. The carpets were all professionally deep cleaned. The home is a short walking distance to the WARF.
Location
State VA
County Fauquier
Zoning R2
Rooms
Other Rooms Dining Room, Primary Bedroom, Bedroom 2, Bedroom 3, Bedroom 4, Kitchen, Family Room, Foyer, Bedroom 1, Laundry, Office, Bathroom 1, Bathroom 2, Bathroom 3, Primary Bathroom, Half Bath, Screened Porch
Basement Fully Finished
Interior
Interior Features Attic, Built-Ins, Carpet, Ceiling Fan(s), Chair Railings, Crown Moldings, Dining Area, Family Room Off Kitchen, Primary Bath(s), Pantry, Soaking Tub, Wainscotting, Walk-in Closet(s), Window Treatments, Wood Floors
Hot Water Natural Gas
Heating Heat Pump(s)
Cooling Central A/C
Flooring Hardwood, Carpet
Fireplaces Number 1
Fireplaces Type Gas/Propane, Mantel(s)
Equipment Built-In Microwave, Built-In Range, Dishwasher, Disposal, Dryer, Icemaker, Oven - Wall, Stainless Steel Appliances, Washer, Water Heater
Furnishings No
Fireplace Y
Window Features Bay/Bow
Appliance Built-In Microwave, Built-In Range, Dishwasher, Disposal, Dryer, Icemaker, Oven - Wall, Stainless Steel Appliances, Washer, Water Heater
Heat Source Natural Gas
Laundry Main Floor
Exterior
Exterior Feature Enclosed, Screened, Roof, Porch(es)
Parking Features Garage - Front Entry, Garage Door Opener
Garage Spaces 4.0
Fence Rear, Picket
Water Access N
Roof Type Shingle
Street Surface Paved
Accessibility None
Porch Enclosed, Screened, Roof, Porch(es)
Attached Garage 2
Total Parking Spaces 4
Garage Y
Building
Lot Description Backs to Trees, Front Yard, Landscaping, Rear Yard
Story 3+
Sewer Public Sewer
Water Public
Architectural Style Colonial
Level or Stories 3+
Additional Building Above Grade, Below Grade
Structure Type Dry Wall,Vaulted Ceilings
New Construction N
Schools
Elementary Schools James G. Brumfield
Middle Schools W.C. Taylor
High Schools Fauquier
School District Fauquier County Public Schools
Others
Pets Allowed Y
HOA Fee Include Trash,Common Area Maintenance
Senior Community No
Tax ID 6974-56-9883
Ownership Fee Simple
SqFt Source Estimated
Acceptable Financing Cash, Conventional, USDA, VA, VHDA
Horse Property N
Listing Terms Cash, Conventional, USDA, VA, VHDA
Financing Cash,Conventional,USDA,VA,VHDA
Special Listing Condition Standard
Pets Allowed No Pet Restrictions
Read Less Info
Want to know what your home might be worth? Contact us for a FREE valuation!

Our team is ready to help you sell your home for the highest possible price ASAP

Bought with Richard Urben • Redfin Corporation

"My job is to find and attract mastery-based agents to the office, protect the culture, and make sure everyone is happy! "
GET MORE INFORMATION






