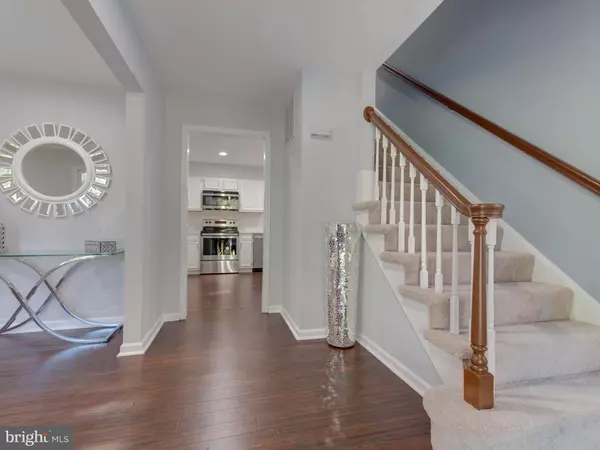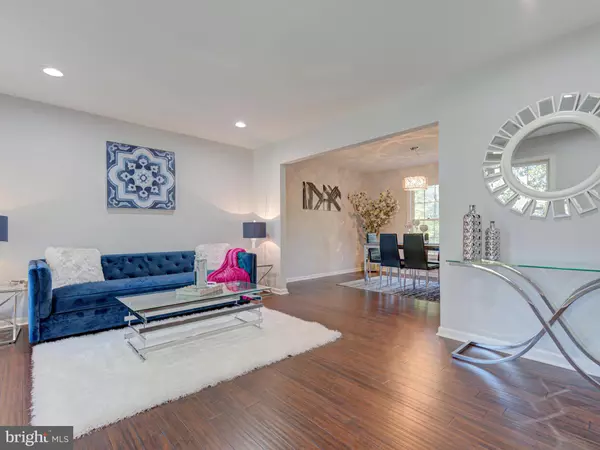$537,000
$549,990
2.4%For more information regarding the value of a property, please contact us for a free consultation.
4 Beds
4 Baths
2,945 SqFt
SOLD DATE : 12/16/2019
Key Details
Sold Price $537,000
Property Type Single Family Home
Sub Type Detached
Listing Status Sold
Purchase Type For Sale
Square Footage 2,945 sqft
Price per Sqft $182
Subdivision Leesburg Country Club
MLS Listing ID VALO397578
Sold Date 12/16/19
Style Colonial
Bedrooms 4
Full Baths 3
Half Baths 1
HOA Y/N N
Abv Grd Liv Area 2,116
Originating Board BRIGHT
Year Built 1986
Annual Tax Amount $5,724
Tax Year 2019
Lot Size 9,583 Sqft
Acres 0.22
Property Description
GREAT LOCATION!! NO HOA!! Close to Leesburg Premium Outlets and its a corner lot. This home features very spacious welcoming foyer and has 4 Bedrooms, 3 Full Baths, 1 Half Bath with new flooring, new light fixtures, backsplash & countertops in kitchen and brand new vanities in completely remodeled bathrooms. Loads of natural light. Also has beautiful white ledger stone all around the wood burning fireplace to feel cozy in the winter season. Ring door bell and Nest thermostat installed are fine choices to stay current with the technology. To entertain family and friends fully finished basement has theater with prewired speakers, woofers, DVD Player and recliners waiting for the new owners to relax in and enjoy and has bar next to it. Also, patio in front to relax and Deck in the rear to get the grill going as and when needed. Garage is freshly painted and has premium epoxy on garage floor. Also is prewired to listen to music while working on something. This home also features BRAND NEW WATER HEATER, HVAC, HEAT PUMP and outside unit installed in Oct 2019 with programmable NEST thermostat. New roof and siding were installed few years ago. Kids play area with slide and swings in the rear of the house and has high quality vinyl shed. This home has everything!! New carpet/tiles, Kitchen with high end quartz and top of the line backsplash, ledger stone, new/ like new appliances, vanities etc. Make an offer!! Priced to sell!! An absolute show stopper!!
Location
State VA
County Loudoun
Zoning 06
Rooms
Basement Full, Daylight, Full, Fully Finished, Interior Access
Interior
Interior Features Attic, Bar, Breakfast Area, Carpet, Dining Area, Family Room Off Kitchen, Formal/Separate Dining Room, Kitchen - Eat-In, Kitchen - Gourmet, Kitchen - Table Space, Primary Bath(s), Recessed Lighting, Tub Shower, Walk-in Closet(s), Wet/Dry Bar, Wood Floors
Heating Heat Pump - Electric BackUp, Forced Air, Central
Cooling Central A/C, Programmable Thermostat
Fireplaces Number 1
Fireplaces Type Mantel(s), Wood
Equipment Built-In Microwave, Dishwasher, Dryer - Electric, Dryer - Front Loading, Icemaker, Microwave, Oven/Range - Electric, Stainless Steel Appliances, Stove, Washer, Washer - Front Loading, Water Heater, Water Heater - High-Efficiency
Fireplace Y
Appliance Built-In Microwave, Dishwasher, Dryer - Electric, Dryer - Front Loading, Icemaker, Microwave, Oven/Range - Electric, Stainless Steel Appliances, Stove, Washer, Washer - Front Loading, Water Heater, Water Heater - High-Efficiency
Heat Source Electric
Laundry Dryer In Unit, Main Floor, Washer In Unit
Exterior
Parking Features Garage - Front Entry, Garage Door Opener, Inside Access, Oversized
Garage Spaces 6.0
Utilities Available Electric Available, Cable TV Available, Fiber Optics Available, Phone Available, Water Available
Water Access N
Roof Type Shingle
Accessibility Level Entry - Main
Attached Garage 2
Total Parking Spaces 6
Garage Y
Building
Lot Description Corner, Not In Development, Rear Yard, Road Frontage, SideYard(s)
Story 3+
Sewer No Septic System
Water Public
Architectural Style Colonial
Level or Stories 3+
Additional Building Above Grade, Below Grade
New Construction N
Schools
School District Loudoun County Public Schools
Others
Pets Allowed Y
Senior Community No
Tax ID 272265010000
Ownership Fee Simple
SqFt Source Estimated
Acceptable Financing Conventional, Cash, FHA
Listing Terms Conventional, Cash, FHA
Financing Conventional,Cash,FHA
Special Listing Condition Standard
Pets Allowed No Pet Restrictions
Read Less Info
Want to know what your home might be worth? Contact us for a FREE valuation!

Our team is ready to help you sell your home for the highest possible price ASAP

Bought with Shaun B Resimont • Pearson Smith Realty, LLC
"My job is to find and attract mastery-based agents to the office, protect the culture, and make sure everyone is happy! "
GET MORE INFORMATION






