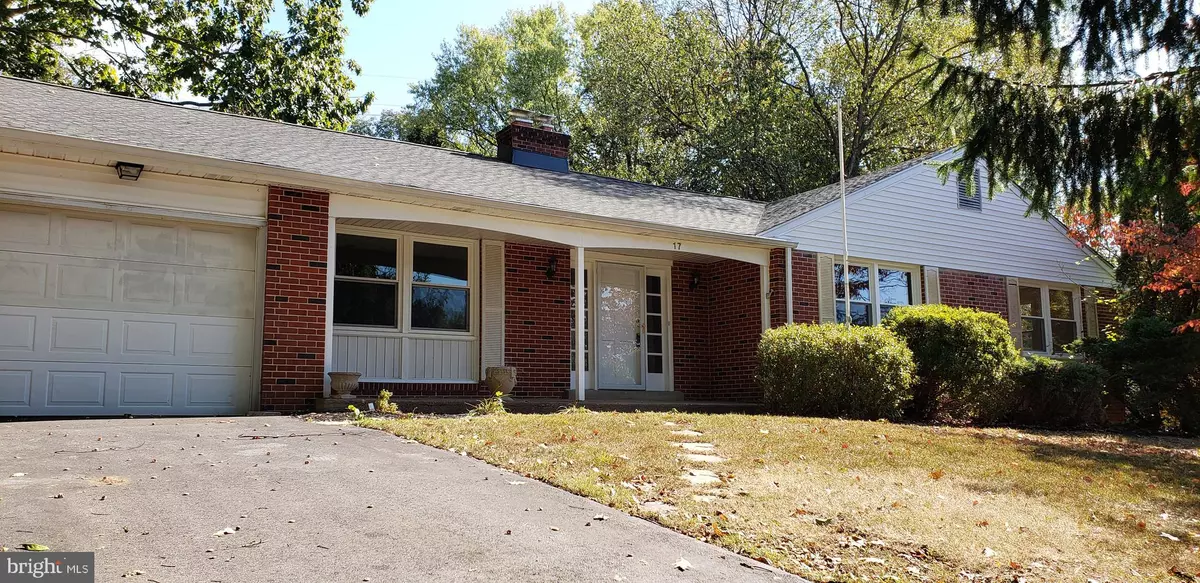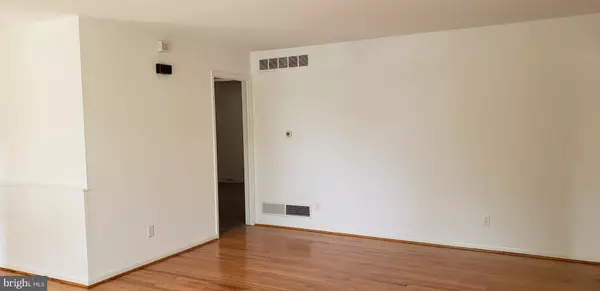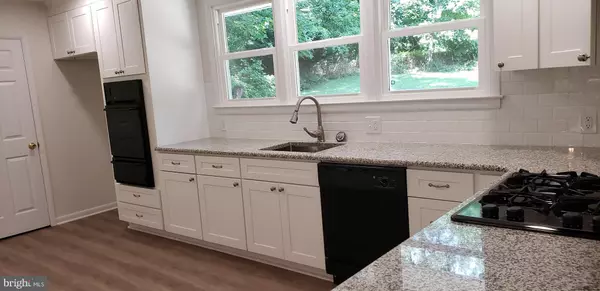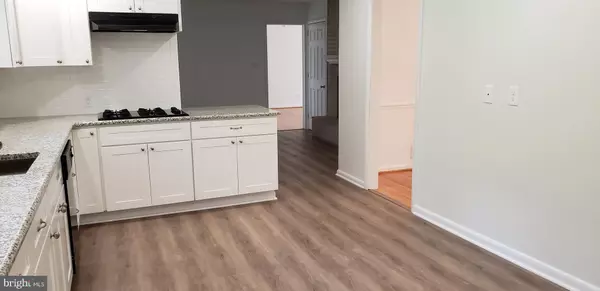$290,000
$300,000
3.3%For more information regarding the value of a property, please contact us for a free consultation.
3 Beds
2 Baths
1,750 SqFt
SOLD DATE : 12/13/2019
Key Details
Sold Price $290,000
Property Type Single Family Home
Sub Type Detached
Listing Status Sold
Purchase Type For Sale
Square Footage 1,750 sqft
Price per Sqft $165
Subdivision Ridgewood
MLS Listing ID DENC483768
Sold Date 12/13/19
Style Ranch/Rambler
Bedrooms 3
Full Baths 2
HOA Y/N N
Abv Grd Liv Area 1,750
Originating Board BRIGHT
Year Built 1963
Annual Tax Amount $2,723
Tax Year 2018
Lot Size 0.570 Acres
Acres 0.57
Lot Dimensions 70.10 x 280.80
Property Description
Welcome to 17 Ridgewood Circle in rarely available Ridgewood. This 3 bdrm/2 bath ranch home with a one car garage sits on just over a half acre. The hardwood floors were just refinished and the entire home is freshly painted. There is new LVP flooring in the kitchen, laundry room and family room, which also has a wood burning fireplace. The kitchen has been recently updated with soft white cabinets, white back splash and granite counter tops. The electric panel has been updated to 200 amp circuit breakers and it has brand new windows which were also wrapped with aluminium. There is a new exterior and storm door to the rear yard from the laundry room as well as a new exterior front storm door. The bathrooms has updated vanities and lighting. The attic steps for additional storage have been replaced as well. NEW ROOF INSTALLED. Sellers are including a one year home warranty as well. Book your appt today as it will not last long!
Location
State DE
County New Castle
Area Brandywine (30901)
Zoning NC10
Rooms
Other Rooms Living Room, Primary Bedroom, Bedroom 2, Bedroom 3, Kitchen, Family Room, Laundry
Basement Partial
Main Level Bedrooms 3
Interior
Interior Features Attic, Entry Level Bedroom, Family Room Off Kitchen, Formal/Separate Dining Room, Primary Bath(s), Recessed Lighting, Wood Floors
Heating Forced Air
Cooling Central A/C
Fireplaces Number 1
Equipment Dishwasher, Disposal, Cooktop, Dryer - Gas, Oven - Wall, Range Hood, Washer, Water Heater
Fireplace Y
Window Features Double Hung,Energy Efficient
Appliance Dishwasher, Disposal, Cooktop, Dryer - Gas, Oven - Wall, Range Hood, Washer, Water Heater
Heat Source Natural Gas
Exterior
Exterior Feature Patio(s), Porch(es)
Parking Features Garage - Front Entry
Garage Spaces 1.0
Water Access N
View Trees/Woods
Accessibility None
Porch Patio(s), Porch(es)
Attached Garage 1
Total Parking Spaces 1
Garage Y
Building
Story 1
Sewer Public Sewer
Water Public
Architectural Style Ranch/Rambler
Level or Stories 1
Additional Building Above Grade, Below Grade
New Construction N
Schools
School District Brandywine
Others
Pets Allowed Y
Senior Community No
Tax ID 06-131.00-074
Ownership Fee Simple
SqFt Source Assessor
Acceptable Financing Cash, Conventional, FHA, VA
Listing Terms Cash, Conventional, FHA, VA
Financing Cash,Conventional,FHA,VA
Special Listing Condition Standard
Pets Allowed No Pet Restrictions
Read Less Info
Want to know what your home might be worth? Contact us for a FREE valuation!

Our team is ready to help you sell your home for the highest possible price ASAP

Bought with David M Crowder • House of Real Estate
GET MORE INFORMATION
Agent | License ID: 0225193218 - VA, 5003479 - MD
+1(703) 298-7037 | jason@jasonandbonnie.com






