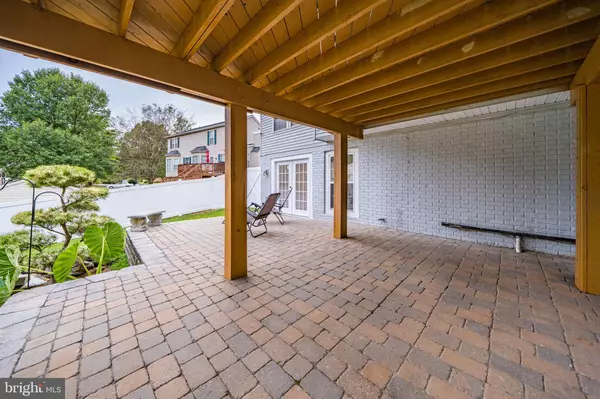$435,000
$449,900
3.3%For more information regarding the value of a property, please contact us for a free consultation.
5 Beds
4 Baths
3,020 SqFt
SOLD DATE : 12/13/2019
Key Details
Sold Price $435,000
Property Type Single Family Home
Sub Type Detached
Listing Status Sold
Purchase Type For Sale
Square Footage 3,020 sqft
Price per Sqft $144
Subdivision Countryside
MLS Listing ID MDPG545782
Sold Date 12/13/19
Style Colonial
Bedrooms 5
Full Baths 3
Half Baths 1
HOA Fees $25/ann
HOA Y/N Y
Abv Grd Liv Area 2,024
Originating Board BRIGHT
Year Built 1996
Annual Tax Amount $5,319
Tax Year 2019
Lot Size 0.287 Acres
Acres 0.29
Property Description
Beautiful move in ready Colonial in commuter convenient Countryside subdivision! This fantastic home exudes curb appeal with gorgeous professional landscaping, brick front accent, scenic front porch, new front door plus brand new door on the 2 car attached garage. Both the driveway and roof are 2 years young. Back yard features a 6ft tall white vinyl privacy fence with multiple gates for easy access. Enjoy your morning coffee with relaxing views of the protected woodlands from the gorgeous deck with electric awning. Or host cookouts on the huge patio with professionally installed pavers. Store your grown up toys and extras in the large shed. Both the front and backyard have been reseeded and are easily cared for with the built in sprinkler system. Step into the calming interior freshly painted with neutral tones. Spacious eat in Kitchen with tile floor and Island opens to the family room making it perfect for hosting holiday dinners with family and friends. Kitchen features granite counters and brand new never before used stainless steel appliances. Cozy up to the wood burning fireplace in the family room on those chilly winter nights. Main level has stunning Brazilian cherry hardwood floors. Full walkout basement has been completely renovated and offers an additional full bath. Master suite is the perfect oasis from the stresses of everyday life. Rejuvenate in the 12 jet heated 2 person whirlpool tub in the master bath. This home features a 2 zone ac/heat/gas/heatpump system. Do not miss out on this jewel of a home! Schedule your showing today!
Location
State MD
County Prince Georges
Zoning R80
Rooms
Basement Other, Walkout Stairs
Main Level Bedrooms 5
Interior
Interior Features Ceiling Fan(s), Dining Area
Heating Heat Pump(s)
Cooling Central A/C
Fireplaces Number 1
Fireplaces Type Screen, Wood
Equipment Built-In Microwave, Dishwasher, Exhaust Fan, Disposal, Refrigerator, Stove
Fireplace Y
Appliance Built-In Microwave, Dishwasher, Exhaust Fan, Disposal, Refrigerator, Stove
Heat Source Natural Gas, Electric
Exterior
Exterior Feature Deck(s), Porch(es)
Parking Features Garage - Front Entry, Garage Door Opener
Garage Spaces 2.0
Water Access N
Roof Type Shingle,Composite
Accessibility Other
Porch Deck(s), Porch(es)
Attached Garage 2
Total Parking Spaces 2
Garage Y
Building
Story 2
Sewer Public Sewer
Water Public
Architectural Style Colonial
Level or Stories 2
Additional Building Above Grade, Below Grade
New Construction N
Schools
School District Prince George'S County Public Schools
Others
Senior Community No
Tax ID 17092827517
Ownership Fee Simple
SqFt Source Estimated
Security Features Electric Alarm
Acceptable Financing Cash, Conventional, FHA, VA
Horse Property N
Listing Terms Cash, Conventional, FHA, VA
Financing Cash,Conventional,FHA,VA
Special Listing Condition Standard
Read Less Info
Want to know what your home might be worth? Contact us for a FREE valuation!

Our team is ready to help you sell your home for the highest possible price ASAP

Bought with Bruce E Dennis • Samson Properties
GET MORE INFORMATION
Agent | License ID: 0225193218 - VA, 5003479 - MD
+1(703) 298-7037 | jason@jasonandbonnie.com






