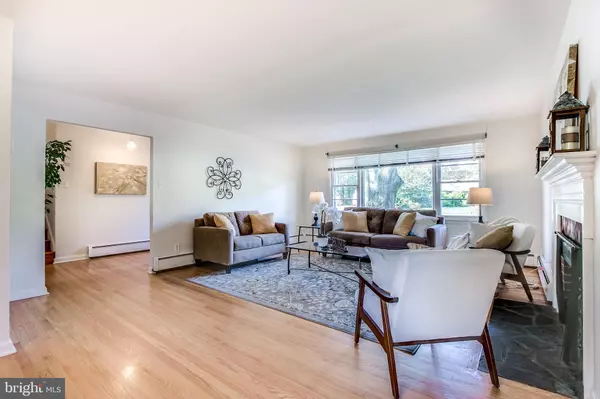$285,000
$300,000
5.0%For more information regarding the value of a property, please contact us for a free consultation.
4 Beds
3 Baths
2,125 SqFt
SOLD DATE : 12/13/2019
Key Details
Sold Price $285,000
Property Type Single Family Home
Sub Type Detached
Listing Status Sold
Purchase Type For Sale
Square Footage 2,125 sqft
Price per Sqft $134
Subdivision Shipley Heights
MLS Listing ID DENC489242
Sold Date 12/13/19
Style Split Level
Bedrooms 4
Full Baths 2
Half Baths 1
HOA Fees $3/ann
HOA Y/N Y
Abv Grd Liv Area 2,125
Originating Board BRIGHT
Year Built 1956
Annual Tax Amount $2,833
Tax Year 2019
Lot Size 0.260 Acres
Acres 0.26
Lot Dimensions 106.00 x 140.00
Property Description
Shipley Heights! Fantastic, spacious, split-level in one of North Wilmington's most sought-after communities. Enter the foyer showcasing the beautiful hardwood floors, which flow throughout the adjacent living room and dining room. The living room offers serene views of the front yard through a large, triple window. Enjoy cozy evenings in front of the beautiful brick fireplace, adorned with a large mantle. The living space flows into the dining room, which offers access to the backyard through a door. The kitchen offers many updates including a tiled backsplash, upgraded counters, and a newer floor, all with ample room for a small table. Upstairs you'll find three good-sized bedrooms all with hardwoods, great natural light, and double closets. The master has an ensuite full bath and there is an additional hall bath and linen closet. Need more space? The lower level has a spacious family room with tiled floor, a half bath, a large utility room - PLUS another large carpeted room suitable for a fourth bedroom or office. Thoughtful updates throughout include newer GAS boiler(2014), a new driveway, replacement windows, Newer roof (2016), fresh paint inside and out, and equipped with an attached two-car garage, a large screened-in porch overlooking a wooded lot, this home has all your family desires and more! Located in the heart of N. Wilmington and in the Brandywine School District, Shipley Heights is a well-established family community with great nearby schools, parks, swim clubs and is close to all the amenities of N. Wilmington shopping and restaurants. Come add your personal touch to make this one YOUR home. Schedule your private tour today!
Location
State DE
County New Castle
Area Brandywine (30901)
Zoning NC10
Direction West
Rooms
Other Rooms Living Room, Dining Room, Primary Bedroom, Bedroom 2, Bedroom 3, Bedroom 4, Kitchen, Family Room, Bathroom 2, Bathroom 3, Primary Bathroom
Basement Partial, Sump Pump, Walkout Stairs
Interior
Interior Features Carpet, Ceiling Fan(s), Attic, Floor Plan - Open, Kitchen - Eat-In, Primary Bath(s)
Heating Hot Water
Cooling None
Flooring Carpet, Ceramic Tile, Vinyl, Wood
Fireplaces Number 1
Fireplaces Type Mantel(s), Screen, Wood
Equipment Cooktop, Dishwasher, Dryer - Electric, Oven - Self Cleaning, Washer, Water Heater
Fireplace Y
Window Features Double Hung,Double Pane,Replacement
Appliance Cooktop, Dishwasher, Dryer - Electric, Oven - Self Cleaning, Washer, Water Heater
Heat Source Natural Gas
Laundry Dryer In Unit, Washer In Unit, Lower Floor
Exterior
Exterior Feature Porch(es)
Parking Features Built In, Garage - Front Entry
Garage Spaces 4.0
Utilities Available Cable TV, Fiber Optics Available, Natural Gas Available, Phone
Water Access N
Roof Type Fiberglass,Pitched,Shingle
Accessibility None
Porch Porch(es)
Attached Garage 2
Total Parking Spaces 4
Garage Y
Building
Story 1.5
Sewer Public Sewer
Water Public
Architectural Style Split Level
Level or Stories 1.5
Additional Building Above Grade
New Construction N
Schools
Elementary Schools Lombardy
Middle Schools Springer
High Schools Brandywine
School District Brandywine
Others
Senior Community No
Tax ID 06-102.00-110
Ownership Fee Simple
SqFt Source Assessor
Acceptable Financing Cash, Conventional, FHA, VA
Listing Terms Cash, Conventional, FHA, VA
Financing Cash,Conventional,FHA,VA
Special Listing Condition Standard
Read Less Info
Want to know what your home might be worth? Contact us for a FREE valuation!

Our team is ready to help you sell your home for the highest possible price ASAP

Bought with Jennifer M Hewitt • RE/MAX Town & Country
GET MORE INFORMATION
Agent | License ID: 0225193218 - VA, 5003479 - MD
+1(703) 298-7037 | jason@jasonandbonnie.com






