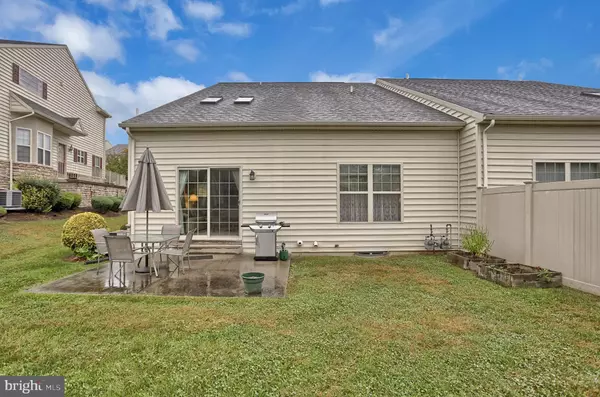$230,000
$230,000
For more information regarding the value of a property, please contact us for a free consultation.
3 Beds
3 Baths
3,280 SqFt
SOLD DATE : 12/12/2019
Key Details
Sold Price $230,000
Property Type Condo
Sub Type Condo/Co-op
Listing Status Sold
Purchase Type For Sale
Square Footage 3,280 sqft
Price per Sqft $70
Subdivision Winding Hills
MLS Listing ID PACB118246
Sold Date 12/12/19
Style Traditional
Bedrooms 3
Full Baths 2
Half Baths 1
Condo Fees $195/mo
HOA Fees $45/qua
HOA Y/N Y
Abv Grd Liv Area 2,280
Originating Board BRIGHT
Year Built 2006
Annual Tax Amount $4,674
Tax Year 2020
Lot Dimensions Condo
Property Description
SOLD!!!!!!!! No Open House Nov 24!! First Floor Master Bedroom in Winding Hills! End unit condo townhouse on quiet cul da sac with private views. Adjacent to 3 miles of interconnect, paved walking trails that lead to Community Bldg and pool. Master bath has walk in shower and jetted tub Additional features hardwood flooring,9'ceilings 1st floor with bull nosed drywall corners, Skylights that enhance the southern exposure. Kitchen features 42" maple cabinets topped with crown molding and cozy breakfast area. Stairway to second floor has a railing wall that adds to the open air feel. 2nd floor has 2 additional bedrooms, full bath and loft. A great floor plan for a convenient life style opportunity.
Location
State PA
County Cumberland
Area Upper Allen Twp (14442)
Zoning RESIDENTIAL
Direction Southeast
Rooms
Other Rooms Dining Room, Primary Bedroom, Bedroom 2, Bedroom 3, Kitchen, Great Room, Loft, Bathroom 3
Basement Full, Poured Concrete, Unfinished
Main Level Bedrooms 1
Interior
Interior Features Breakfast Area, Carpet, Combination Dining/Living, Floor Plan - Open, Kitchen - Eat-In, Primary Bath(s), Recessed Lighting, Sauna, Skylight(s), Stall Shower, Tub Shower, Walk-in Closet(s), WhirlPool/HotTub, Window Treatments
Hot Water Natural Gas
Heating Forced Air
Cooling Central A/C
Flooring Carpet, Ceramic Tile, Hardwood, Vinyl
Fireplaces Number 1
Fireplaces Type Free Standing, Gas/Propane
Equipment Built-In Microwave, Built-In Range, Dishwasher, Disposal, Dryer - Electric, Exhaust Fan, Icemaker, Oven - Self Cleaning, Oven/Range - Gas, Refrigerator, Stainless Steel Appliances, Washer, Water Heater
Furnishings No
Fireplace Y
Window Features Bay/Bow,Insulated,Low-E,Screens,Skylights,Transom,Vinyl Clad
Appliance Built-In Microwave, Built-In Range, Dishwasher, Disposal, Dryer - Electric, Exhaust Fan, Icemaker, Oven - Self Cleaning, Oven/Range - Gas, Refrigerator, Stainless Steel Appliances, Washer, Water Heater
Heat Source Natural Gas
Laundry Dryer In Unit, Main Floor, Washer In Unit
Exterior
Exterior Feature Patio(s)
Parking Features Garage - Front Entry, Garage Door Opener, Inside Access
Garage Spaces 2.0
Utilities Available Cable TV Available, Water Available, Under Ground, Sewer Available, Phone Available, Natural Gas Available, Electric Available
Amenities Available Bike Trail, Club House, Common Grounds, Community Center, Exercise Room, Jog/Walk Path, Meeting Room, Party Room, Pool - Outdoor
Water Access N
View Limited, Trees/Woods
Roof Type Composite
Street Surface Black Top
Accessibility >84\" Garage Door, 32\"+ wide Doors
Porch Patio(s)
Attached Garage 2
Total Parking Spaces 2
Garage Y
Building
Story 2
Sewer Public Sewer
Water Public
Architectural Style Traditional
Level or Stories 2
Additional Building Above Grade, Below Grade
Structure Type 2 Story Ceilings,9'+ Ceilings,Cathedral Ceilings,Dry Wall
New Construction N
Schools
Elementary Schools Shepherdstown
Middle Schools Mechanicsburg
High Schools Mechanicsburg Area
School District Mechanicsburg Area
Others
Pets Allowed Y
HOA Fee Include Common Area Maintenance,Health Club,Lawn Maintenance,Management,Pool(s),Snow Removal,Insurance
Senior Community No
Tax ID 42-10-0256-107-UT94
Ownership Fee Simple
SqFt Source Estimated
Horse Property N
Special Listing Condition Standard
Pets Allowed No Pet Restrictions
Read Less Info
Want to know what your home might be worth? Contact us for a FREE valuation!

Our team is ready to help you sell your home for the highest possible price ASAP

Bought with COURTNEY BRENNAN • Keller Williams Keystone Realty
GET MORE INFORMATION
Agent | License ID: 0225193218 - VA, 5003479 - MD
+1(703) 298-7037 | jason@jasonandbonnie.com






