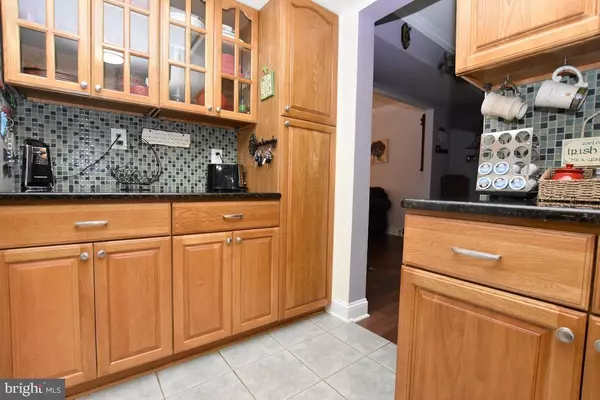$250,000
$244,900
2.1%For more information regarding the value of a property, please contact us for a free consultation.
3 Beds
3 Baths
1,792 SqFt
SOLD DATE : 12/06/2019
Key Details
Sold Price $250,000
Property Type Single Family Home
Sub Type Detached
Listing Status Sold
Purchase Type For Sale
Square Footage 1,792 sqft
Price per Sqft $139
Subdivision Stone Forest
MLS Listing ID NJGL247612
Sold Date 12/06/19
Style Colonial
Bedrooms 3
Full Baths 2
Half Baths 1
HOA Y/N N
Abv Grd Liv Area 1,792
Originating Board BRIGHT
Year Built 1980
Annual Tax Amount $8,346
Tax Year 2018
Lot Size 0.257 Acres
Acres 0.26
Lot Dimensions 75.00 x 149.00
Property Description
All you need to do is move in and hang up your clothes! Everything has been redone for you with quality in this lovely 3 bedroom 2 bath home. The main level of this home boasts a foyer entrance, a formal living room and a large dining room all with new gorgeous hardwood flooring. Kitchen is spectacular with new ceramic tile flooring, granite counter tops, custom cabinets and custom back splash. Huge family room has 9 ft. ceilings, a ceiling fan, gas fireplace and double doors leading to the amazing 3 season porch. You will never want to leave this porch! Main level also has laundry room, breezeway to garage (with extra storage), and crown molding throughout. Ascend to the 2nd level with new oak staircase and be greeted by hallway with new hardwood flooring, a beautiful completely re-done hall bath and 3 large bedrooms. Master bedroom features a ceiling fan, his/her closets and upgraded master bath with stone flooring, ceramic tile shower and updated vanity. Basement is completely dry and just waiting to be finished and is perfect for all your storage needs. Home also features a brand new front and storm door, insulated garage door, all newer double pane windows, completely updated baths, a newly paved driveway, 9 feet of insulation, high efficiency heater and air conditioner, an attic with fan and pull down stairs and much, much more! Outside is an oasis with huge yard, fencing on all sides, upgraded landscaping, a patio, a pergola and a shed with power. All this and close to highways, shopping, restaurants, Philadelphia and Atlantic City! Don't delay - this home will not last long - make your appointment today!
Location
State NJ
County Gloucester
Area Monroe Twp (20811)
Zoning RESIDENTIAL
Rooms
Other Rooms Living Room, Dining Room, Primary Bedroom, Bedroom 2, Bedroom 3, Kitchen, Family Room, Foyer, Laundry, Primary Bathroom, Full Bath
Basement Full
Interior
Interior Features Attic, Attic/House Fan, Carpet, Ceiling Fan(s), Crown Moldings, Efficiency, Formal/Separate Dining Room, Kitchen - Eat-In, Primary Bath(s), Pantry, Upgraded Countertops, Window Treatments, Wood Floors
Heating Forced Air
Cooling Central A/C
Flooring Ceramic Tile, Hardwood, Carpet
Fireplaces Number 1
Fireplaces Type Gas/Propane
Equipment Built-In Microwave, Built-In Range, Dishwasher, Oven/Range - Gas
Fireplace Y
Appliance Built-In Microwave, Built-In Range, Dishwasher, Oven/Range - Gas
Heat Source Natural Gas
Laundry Main Floor
Exterior
Exterior Feature Patio(s), Porch(es), Screened
Parking Features Garage - Front Entry, Inside Access
Garage Spaces 3.0
Fence Fully
Water Access N
Accessibility None
Porch Patio(s), Porch(es), Screened
Attached Garage 1
Total Parking Spaces 3
Garage Y
Building
Lot Description Front Yard, Landscaping, Rear Yard, SideYard(s)
Story 2
Sewer Public Sewer
Water Public
Architectural Style Colonial
Level or Stories 2
Additional Building Above Grade, Below Grade
New Construction N
Schools
High Schools Monroe Township
School District Monroe Township
Others
Senior Community No
Tax ID 11-10001-00016
Ownership Fee Simple
SqFt Source Assessor
Special Listing Condition Standard
Read Less Info
Want to know what your home might be worth? Contact us for a FREE valuation!

Our team is ready to help you sell your home for the highest possible price ASAP

Bought with Scott Kompa • RE/MAX Preferred - Mullica Hill
GET MORE INFORMATION
Agent | License ID: 0225193218 - VA, 5003479 - MD
+1(703) 298-7037 | jason@jasonandbonnie.com






